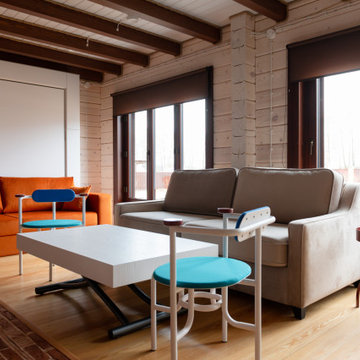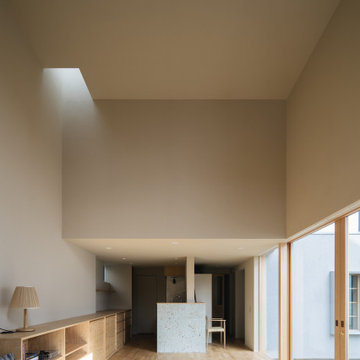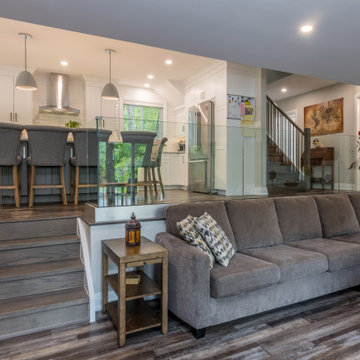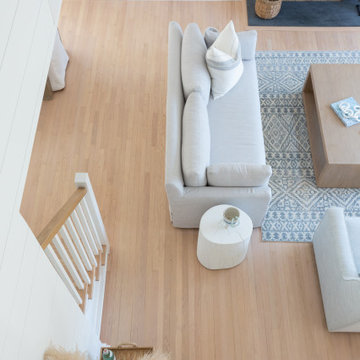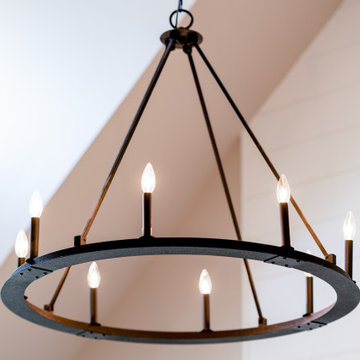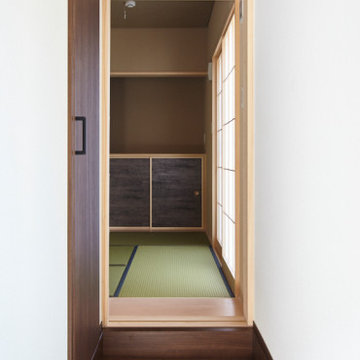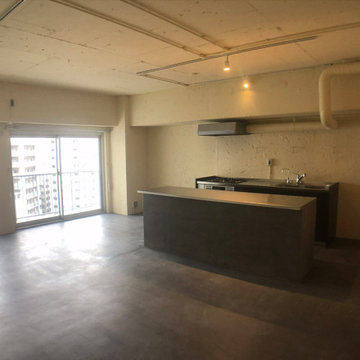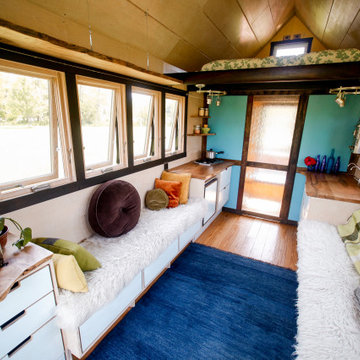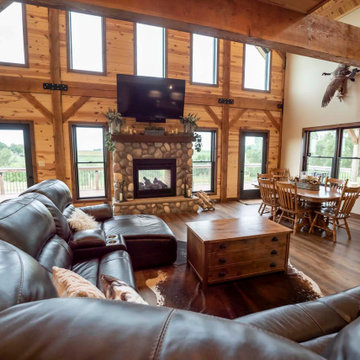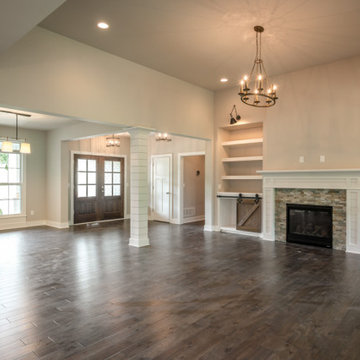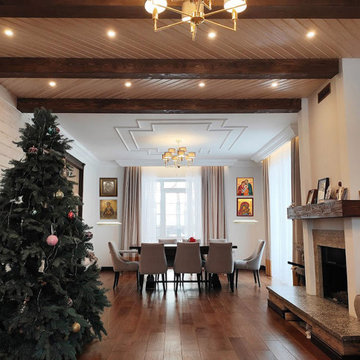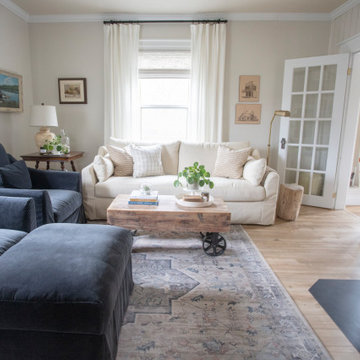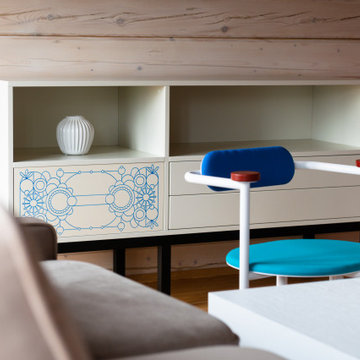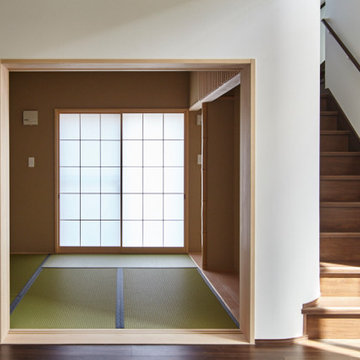Living Room Design Photos with Beige Walls and Planked Wall Panelling
Refine by:
Budget
Sort by:Popular Today
141 - 160 of 241 photos
Item 1 of 3
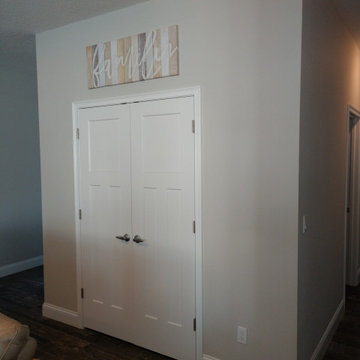
Conversion of existing closet space into a faux fireplace with stone surround
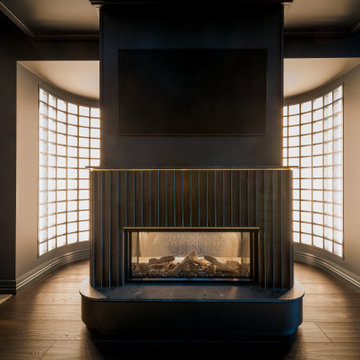
Leading through from the master suite into the Ensuite via a curved wall of glass elegance. Gas Fire creates extra cozy feel.

Sometimes things just happen organically. This client reached out to me in a professional capacity to see if I wanted to advertise in his new magazine. I declined at that time because as team we have chosen to be referral based, not advertising based.
Even with turning him down, he and his wife decided to sign on with us for their basement... which then upon completion rolled into their main floor (part 2).
They wanted a very distinct style and already had a pretty good idea of what they wanted. We just helped bring it all to life. They wanted a kid friendly space that still had an adult vibe that no longer was based off of furniture from college hand-me-down years.
Since they loved modern farmhouse style we had to make sure there was shiplap and also some stained wood elements to warm up the space.
This space is a great example of a very nice finished basement done cost-effectively without sacrificing some comforts or features.
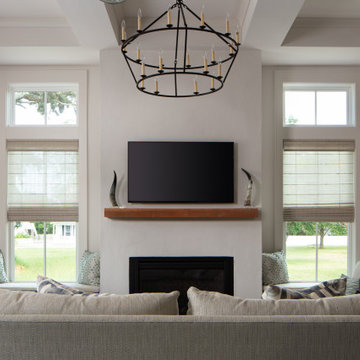
Living room of a single family beach home in Pass Christian Mississippi photographed for Watters Architecture by Birmingham Alabama based architectural photographer Tommy Daspit. See more of his work at http://tommydaspit.com
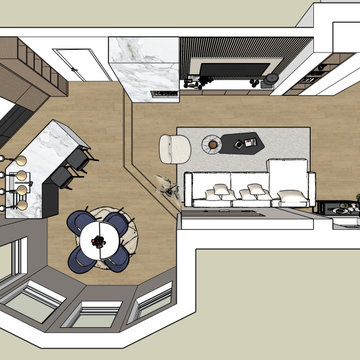
Création d'une extension dans cette pièce de vie.
Création d'une grande ouverture pour apporter de la lumière dans ce salon exposé nord.
Réaménagement total : nouvel habillage de la cheminée, pose d'un nouveau parquet, création d'un meuble télé sur mesure, nouvelle décoration.
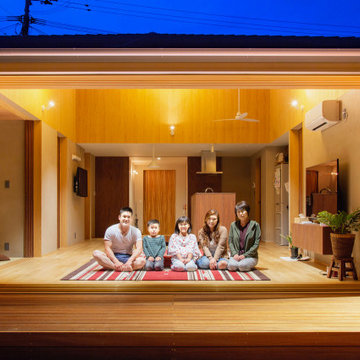
風水を守りたい。そんな施主様の要望からスタートした。
本質的な風水とは、気持ちよく風が抜け、暖かな日の射し込む空間構成を考えることだと考え、気象庁が発行する統計と風水思想とをハイブリットさせた結果、ちいさな部屋を東西に振り分け、通り土間(ホール)のようにおおきな部屋を南北に通した。
これによって、風水的思想によって小部屋の入れ替えが起きても、おおきな部屋が土地に根ざした環境を生かし続けることができる。玄関から南の庭まで風が抜け、中間期には開け放っても気持ちのよい、公園のような環境をめざした。
Living Room Design Photos with Beige Walls and Planked Wall Panelling
8
