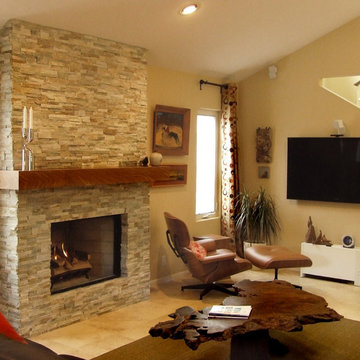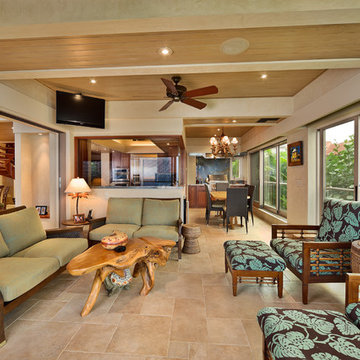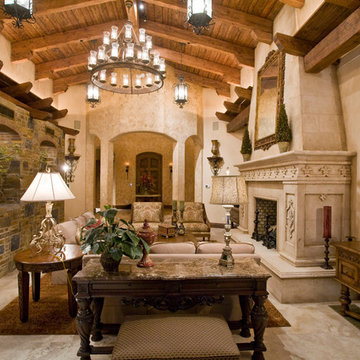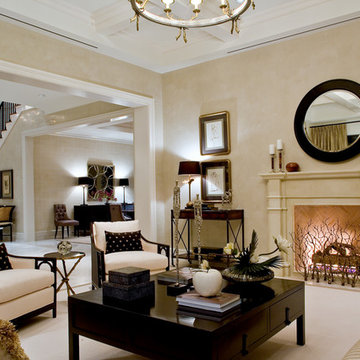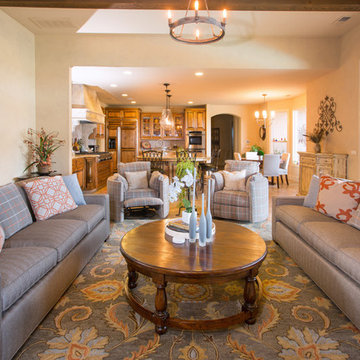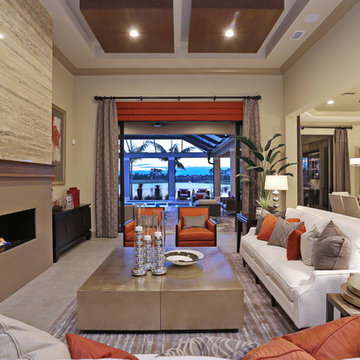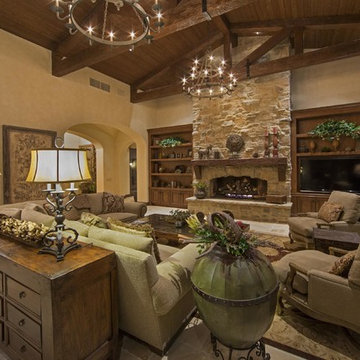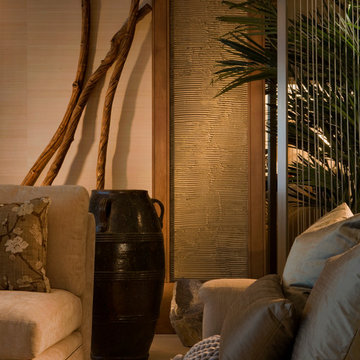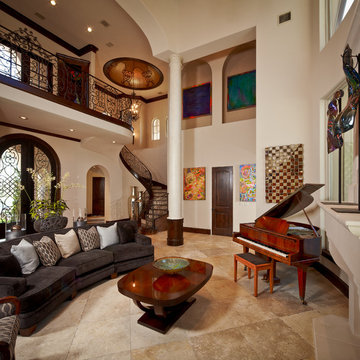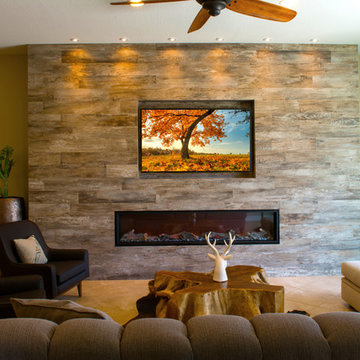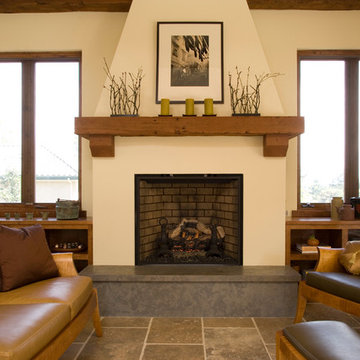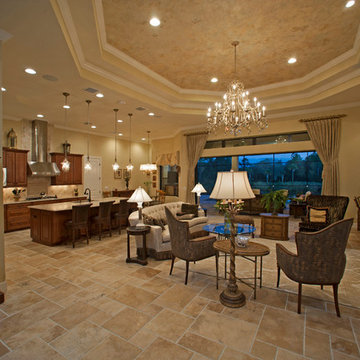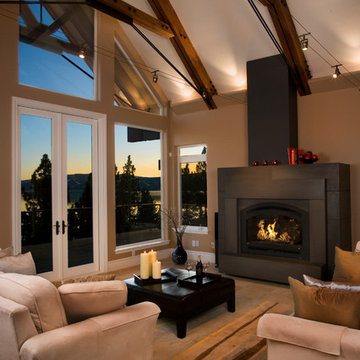Living Room Design Photos with Beige Walls and Travertine Floors
Refine by:
Budget
Sort by:Popular Today
61 - 80 of 2,066 photos
Item 1 of 3
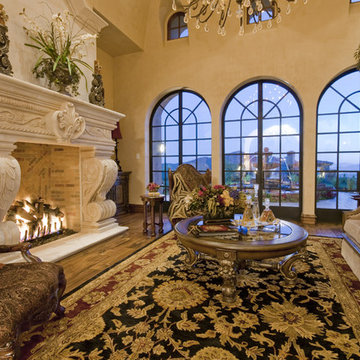
This beautiful fireplace were designed and built by Fratantoni Luxury Estates. It shows what dedication to detail truly means. Check out our Facebook Fan Page at www.Facebook.com/FratantoniLuxuryEstates
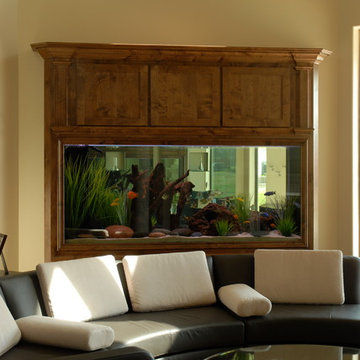
The outdoors is brought inside with this natural freshwater aquarium. It brings the outdoors in and contrasts nicely with the modern décor of the room. The aquarium is 96" x 30" x 36" with equipment housed beneath.
Location- Austin, Texas
Year Complete- 2015
Project Cost- $13,700.00

With a neutral color palette in mind, Interior Designer, Rebecca Robeson brought in warmth and vibrancy to this Solana Beach Family Room rich blue and dark wood-toned accents. The custom made navy blue sofa takes center stage, flanked by a pair of dark wood stained cabinets fashioned with white accessories. Two white occasional chairs to the right and one stylish bentwood chair to the left, the four ottoman coffee table adds all the comfort the clients were hoping for. Finishing touches... A commissioned oil painting, white accessory pieces, decorative throw pillows and a hand knotted area rug specially made for this home. Of course, Rebecca signature window treatments complete the space.
Robeson Design Interiors, Interior Design & Photo Styling | Ryan Garvin, Photography | Painting by Liz Jardain | Please Note: For information on items seen in these photos, leave a comment. For info about our work: info@robesondesign.com
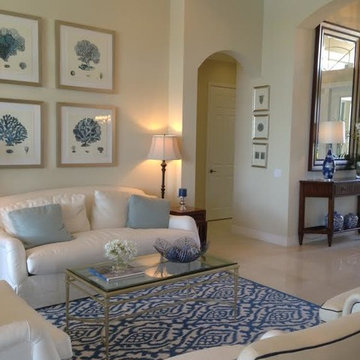
We used some of our client's existing antique furniture and added new furnishings to complement the coastal chic look.
I love this blue rug and the tasteful arrangement of coral prints and the traditional wood furniture pieces.
Interested in how we can transform your home?
Book a complimentary call with me to discuss how we can help. TEL +1(904) 878.2606 or email me at info@laportastudio.com
We love to help you invest in your home!
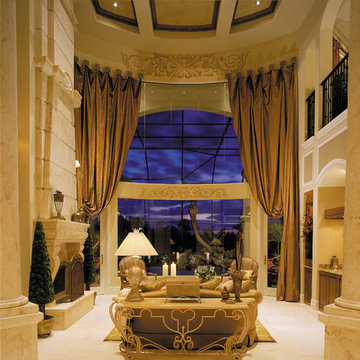
Living Room. The Sater Design Collection's luxury, European home plan "Sterling Oaks" (Plan #6914). saterdesign.com

The living room opens to the edge of the Coronado National Forest. The boundary between interior and exterior is blurred by the continuation of the tongue and groove ceiling finish.
Dominique Vorillon Photography
Living Room Design Photos with Beige Walls and Travertine Floors
4
