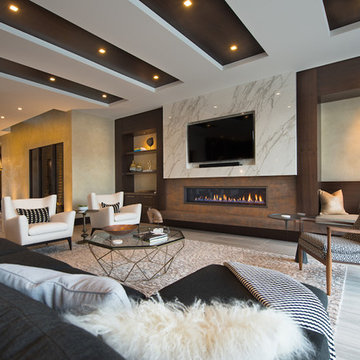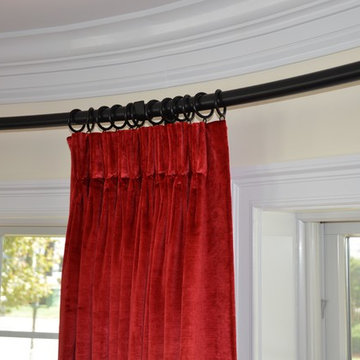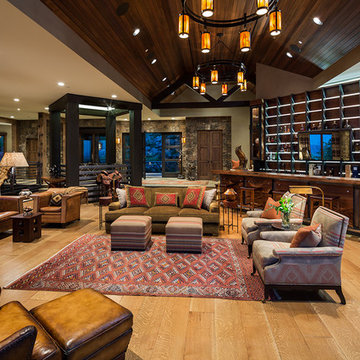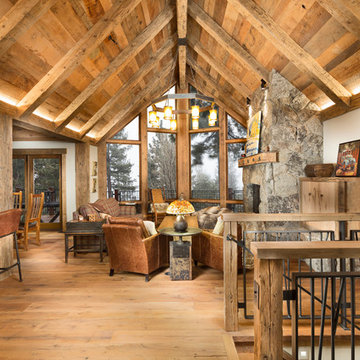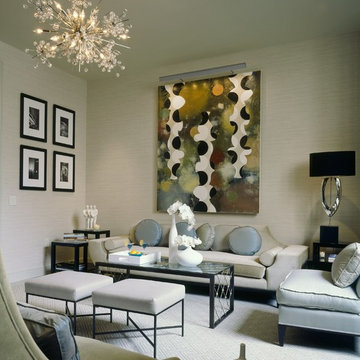Living Room Design Photos with Beige Walls
Refine by:
Budget
Sort by:Popular Today
21 - 40 of 8,649 photos
Item 1 of 3
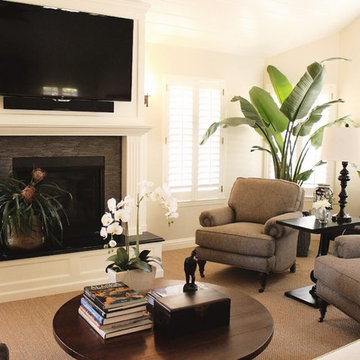
Our client is a pilot and world traveler. She wanted her space to feel elegant and comfortable so she can really relax between work. We were inspired by British Colonial decor and layered some neutral textures and fabrics to make it feel more contemporary and comfortable.
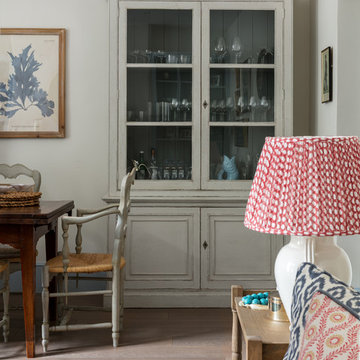
This Swedish style display cabinet is perfect for housing the clients glasses and plates. The greyed wood floors keep that patinated french country feel. Photographer: Nick George

This 5 BR, 5.5 BA residence was conceived, built and decorated within six months. Designed for use by multiple parties during simultaneous vacations and/or golf retreats, it offers five master suites, all with king-size beds, plus double vanities in private baths. Fabrics used are highly durable, like indoor/outdoor fabrics and leather. Sliding glass doors in the primary gathering area stay open when the weather allows.
A Bonisolli Photography
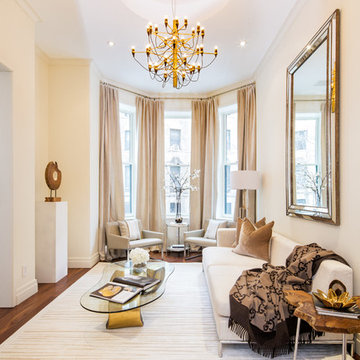
326 West 89th Street
Listed and Sold in 29 Days // $12.5 Million
Upper West Side // New York City // 10024
Photography by Evan Joseph

Clients' first home and there forever home with a family of four and in laws close, this home needed to be able to grow with the family. This most recent growth included a few home additions including the kids bathrooms (on suite) added on to the East end, the two original bathrooms were converted into one larger hall bath, the kitchen wall was blown out, entrying into a complete 22'x22' great room addition with a mudroom and half bath leading to the garage and the final addition a third car garage. This space is transitional and classic to last the test of time.

the great room was enlarged to the south - past the medium toned wood post and beam is new space. the new addition helps shade the patio below while creating a more usable living space. To the right of the new fireplace was the existing front door. Now there is a graceful seating area to welcome visitors. The wood ceiling was reused from the existing home.
WoodStone Inc, General Contractor
Home Interiors, Cortney McDougal, Interior Design
Draper White Photography
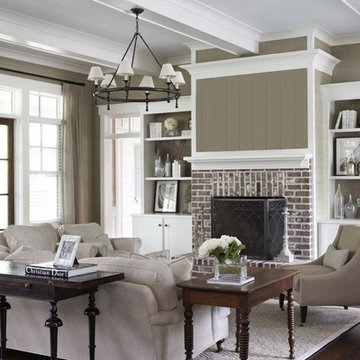
This lovely home sits in one of the most pristine and preserved places in the country - Palmetto Bluff, in Bluffton, SC. The natural beauty and richness of this area create an exceptional place to call home or to visit. The house lies along the river and fits in perfectly with its surroundings.
4,000 square feet - four bedrooms, four and one-half baths
All photos taken by Rachael Boling Photography

Impressive leather-textured limestone walls and Douglas fir ceiling panels define this zenlike living room. Integrated lighting draws attention to the home's exquisite craftsmanship.
Project Details // Now and Zen
Renovation, Paradise Valley, Arizona
Architecture: Drewett Works
Builder: Brimley Development
Interior Designer: Ownby Design
Photographer: Dino Tonn
Limestone (Demitasse) walls: Solstice Stone
Faux plants: Botanical Elegance
https://www.drewettworks.com/now-and-zen/
Living Room Design Photos with Beige Walls
2
