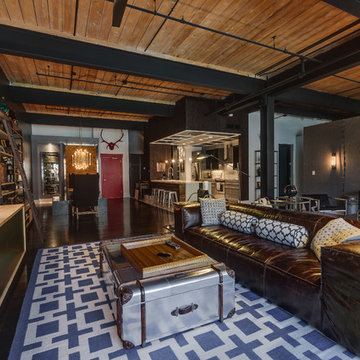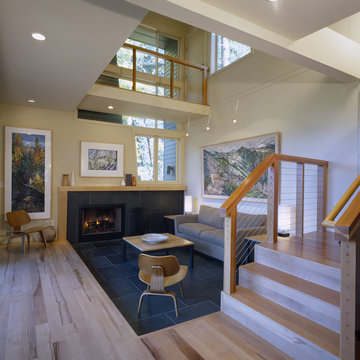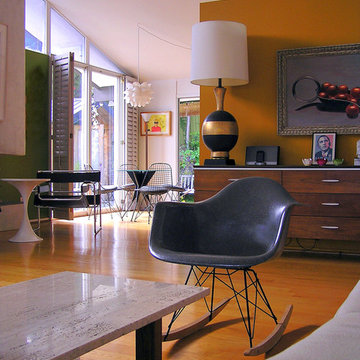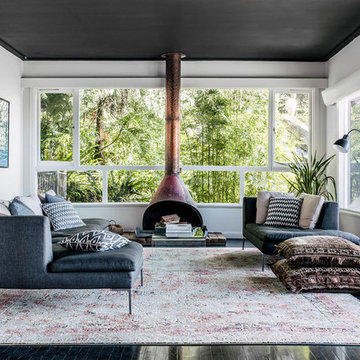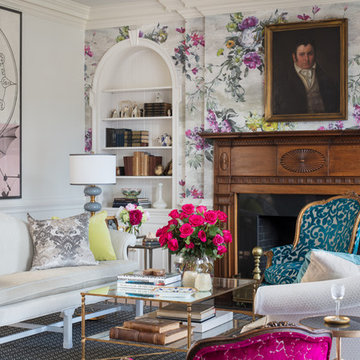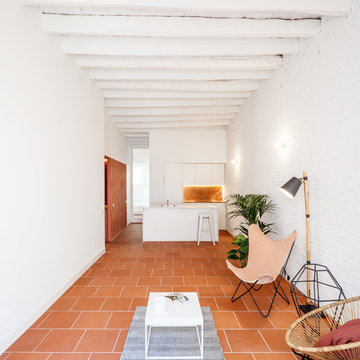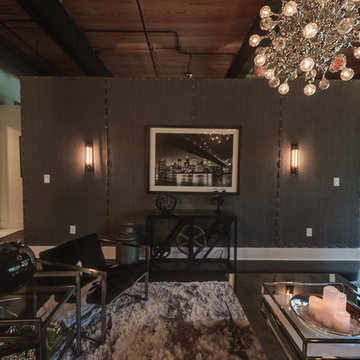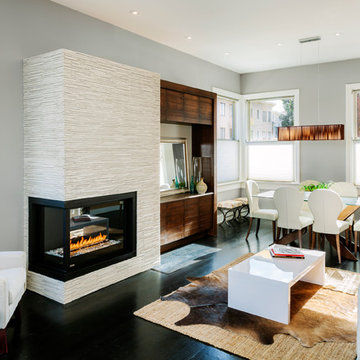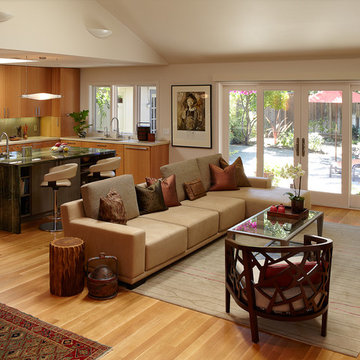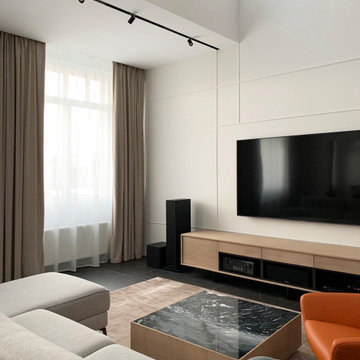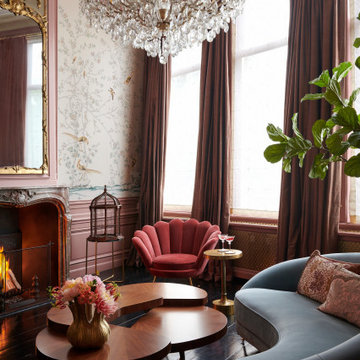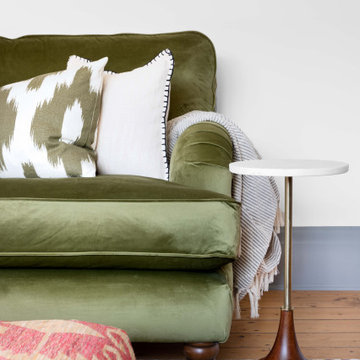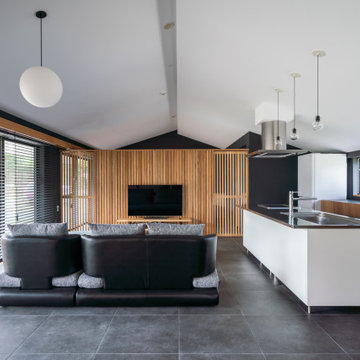Living Room Design Photos with Black Floor and Orange Floor
Refine by:
Budget
Sort by:Popular Today
101 - 120 of 4,177 photos
Item 1 of 3
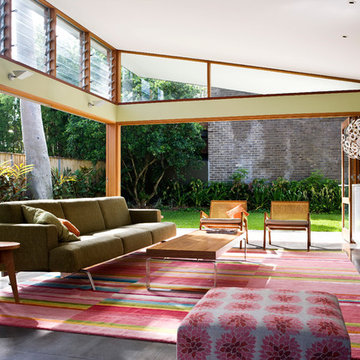
Extensive sliding and bi-fold timber doors fold away to bring the garden into the living space, blurring the connection between inside and outside.

- PROJET AGENCE MH -
C'est proche de Saint Just Saint Rambert (42 Loire) que se niche ce projet de rénovation complète d'une vielle bâtisse.
Une étude d’aménagement global a été réalisée sur cet espace de plus de 300m², en co-traitance avec Sandy Peyron.
L’agencement, la circulation et la décoration à été repensé dans le respect du cahier des charges du client.
Si vous souhaitez plus de renseignements concernant ce projet, n’hésitez pas à nous contacter sur www.agencemh.com
Photographe : Pi Photo
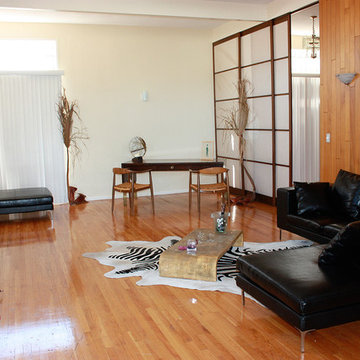
Eugene Printz, E.J Ruhlmann, Picasso, Bagues, Hanz Wegner, Jean Michel Frank at Morateur Gallery
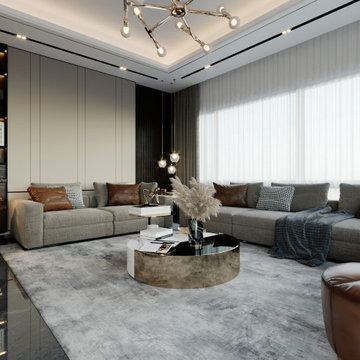
In this luxurious living area, the focal point is a sleek and sophisticated black marble TV unit, exuding opulence and modern elegance. Positioned in front of it is an exclusive beige-colored sofa, adorned with accent pillows, providing a perfect blend of comfort and style. A striking black table with golden accents complements the ensemble, adding a touch of luxury and contrast.
The ambiance is further elevated by the presence of white sheer curtains, gently filtering natural light into the space and creating an airy, ethereal atmosphere. Against the backdrop of beige wall paneling, a captivating painting hangs, adding a pop of color and visual interest.
Rich dark wenge-colored teak wood furniture pieces enhance the sense of luxury and warmth, seamlessly blending with the overall aesthetic. A peg table with a metal golden and black base serves as a chic and functional addition, harmonizing with the color scheme and adding a hint of glamour.
Throughout the living area, a captivating color palette of cappuccino beige, black, and brown creates a sense of sophistication and cohesion, tying together the elements of the space in a harmonious composition. The result is a refined and inviting living area that exudes luxury and style, perfect for both relaxation and entertaining guests.

Designed by Malia Schultheis and built by Tru Form Tiny. This Tiny Home features Blue stained pine for the ceiling, pine wall boards in white, custom barn door, custom steel work throughout, and modern minimalist window trim.
Living Room Design Photos with Black Floor and Orange Floor
6
