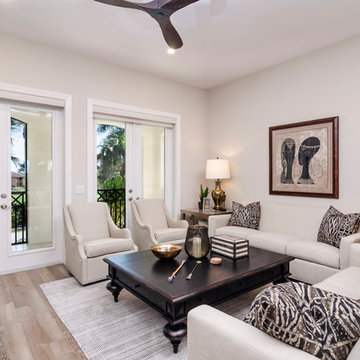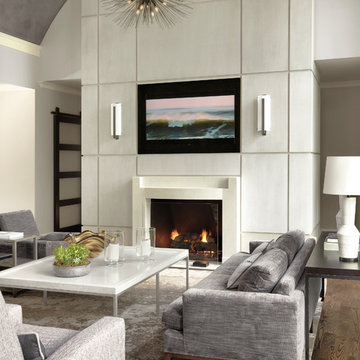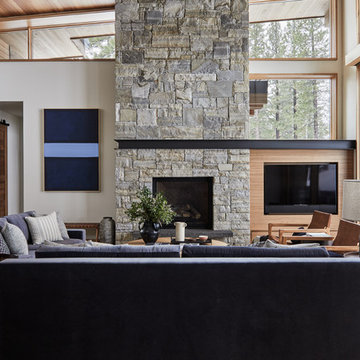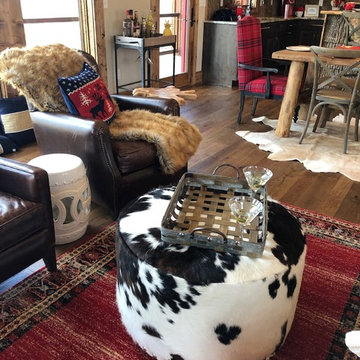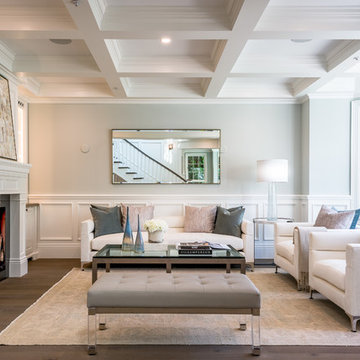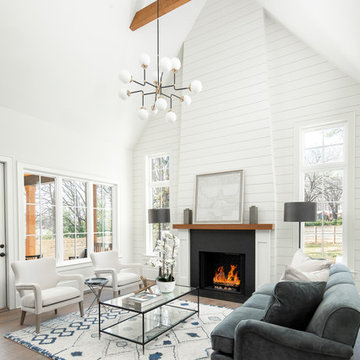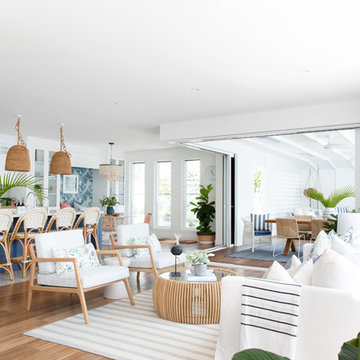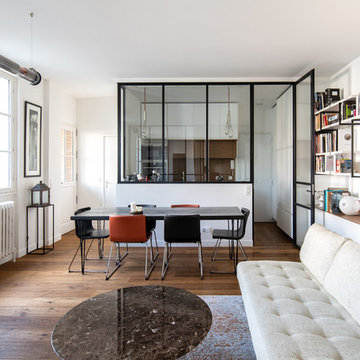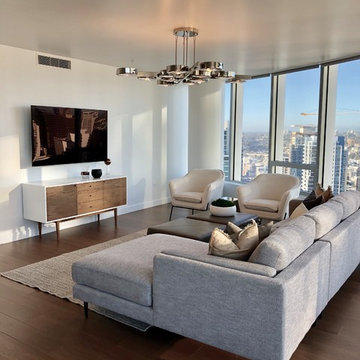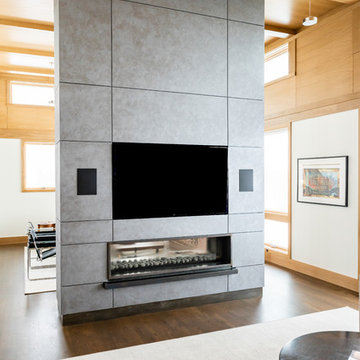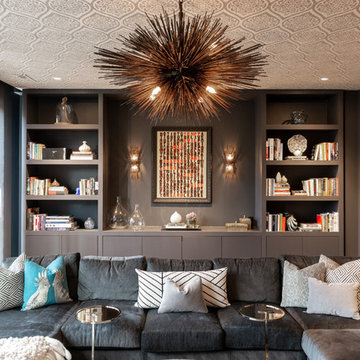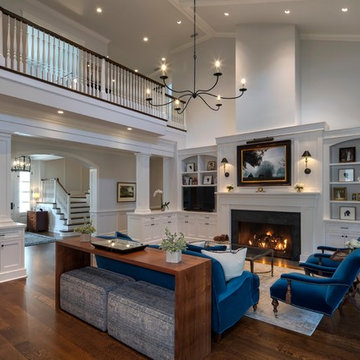Living Room Design Photos with Blue Floor and Brown Floor
Refine by:
Budget
Sort by:Popular Today
261 - 280 of 125,900 photos
Item 1 of 3
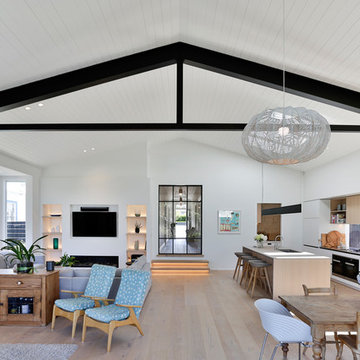
The modern extension has industrial elements with the black steel beams framing the white sarking ceiling.
Jaime Corbel
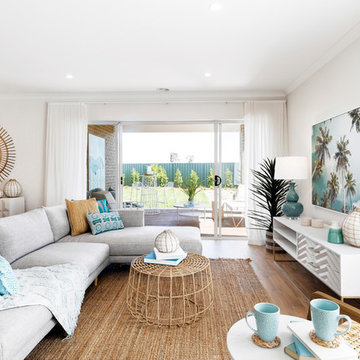
Living Room in Austin 248, from the Alpha Collection by JG King Homes. Truecore steel frame construction with Colorbond steel roof.

This house features an open concept floor plan, with expansive windows that truly capture the 180-degree lake views. The classic design elements, such as white cabinets, neutral paint colors, and natural wood tones, help make this house feel bright and welcoming year round.
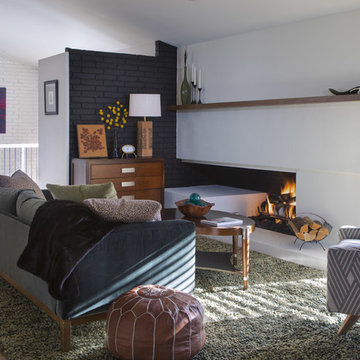
A cozy Mid-century inspired living room makeover. the fireplace was transformed from dated brick to sleek modern nook and favorite hang out spot of the house! A green shag rug pulls the seating area together and oversized green and purple pillows make the dark green sofa even more inviting.
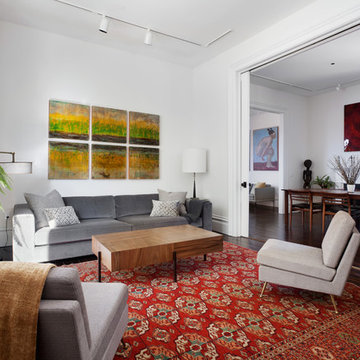
This beautiful 1881 Alameda Victorian cottage, wonderfully embodying the Transitional Gothic-Eastlake era, had most of its original features intact. Our clients, one of whom is a painter, wanted to preserve the beauty of the historic home while modernizing its flow and function.
From several small rooms, we created a bright, open artist’s studio. We dug out the basement for a large workshop, extending a new run of stair in keeping with the existing original staircase. While keeping the bones of the house intact, we combined small spaces into large rooms, closed off doorways that were in awkward places, removed unused chimneys, changed the circulation through the house for ease and good sightlines, and made new high doorways that work gracefully with the eleven foot high ceilings. We removed inconsistent picture railings to give wall space for the clients’ art collection and to enhance the height of the rooms. From a poorly laid out kitchen and adjunct utility rooms, we made a large kitchen and family room with nine-foot-high glass doors to a new large deck. A tall wood screen at one end of the deck, fire pit, and seating give the sense of an outdoor room, overlooking the owners’ intensively planted garden. A previous mismatched addition at the side of the house was removed and a cozy outdoor living space made where morning light is received. The original house was segmented into small spaces; the new open design lends itself to the clients’ lifestyle of entertaining groups of people, working from home, and enjoying indoor-outdoor living.
Photography by Kurt Manley.
https://saikleyarchitects.com/portfolio/artists-victorian/
Living Room Design Photos with Blue Floor and Brown Floor
14


