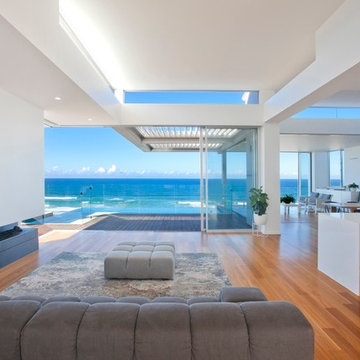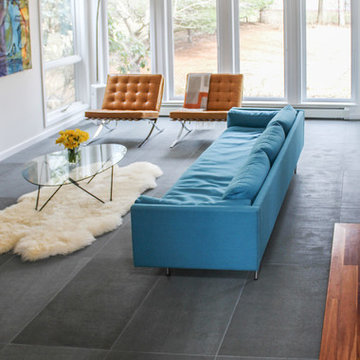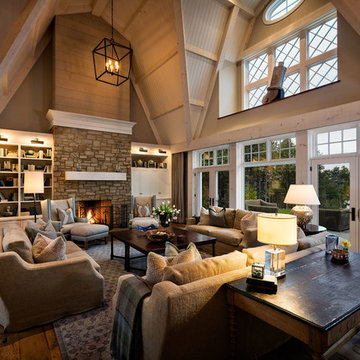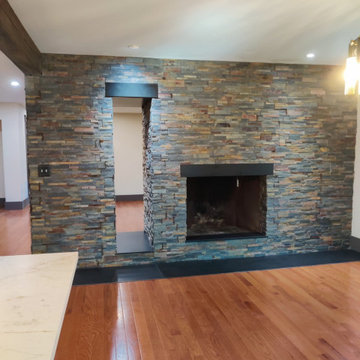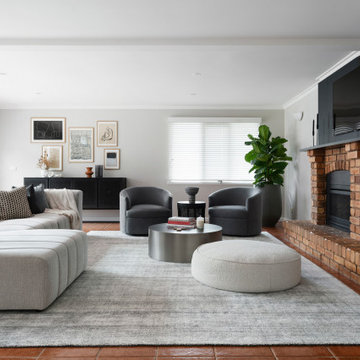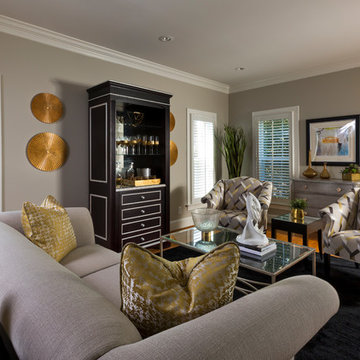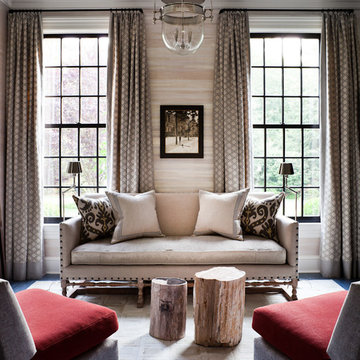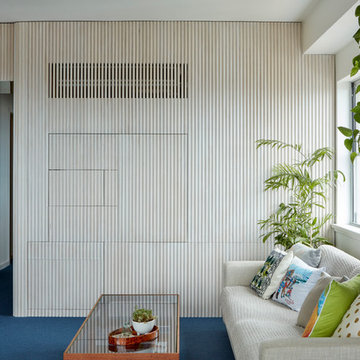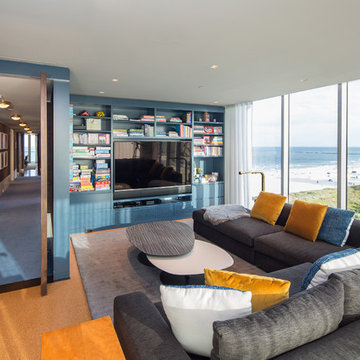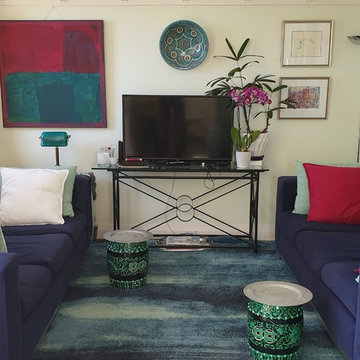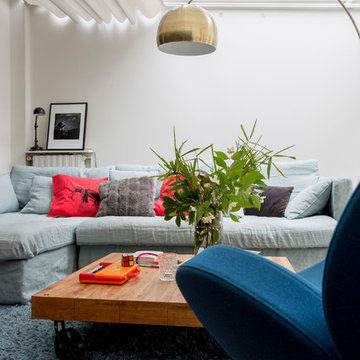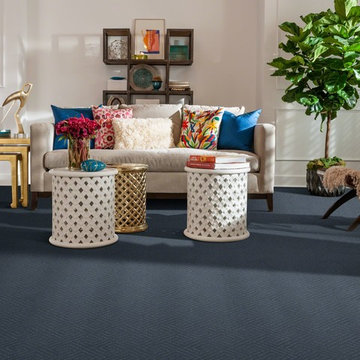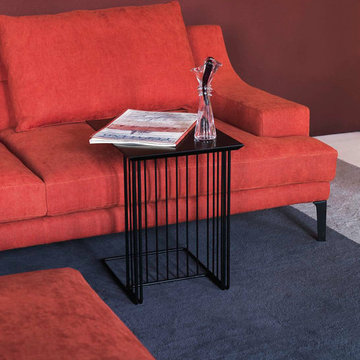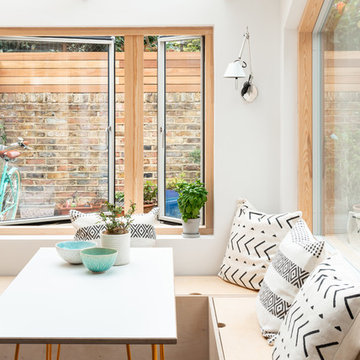Living Room Design Photos with Blue Floor and Orange Floor
Refine by:
Budget
Sort by:Popular Today
261 - 280 of 1,632 photos
Item 1 of 3
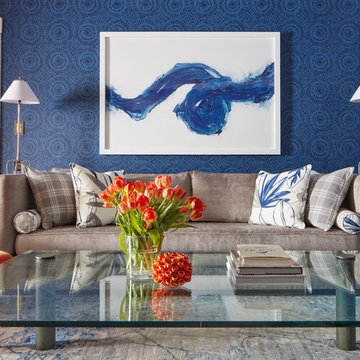
This room is the Media Room in the 2016 Junior League Shophouse. This space is intended for a family meeting space where a multi generation family could gather. The idea is that the kids could be playing video games while their grandparents are relaxing and reading the paper by the fire and their parents could be enjoying a cup of coffee while skimming their emails. This is a shot of the wall mounted tv screen, a ceiling mounted projector is connected to the internet and can stream anything online. Photo by Jared Kuzia.
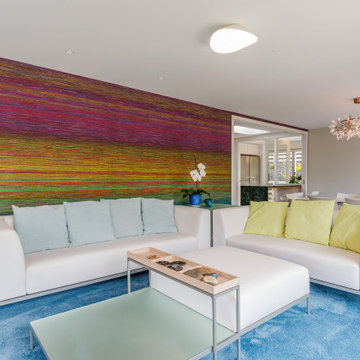
The living room is the place we retreat to at the end of the day, a place where we entertain and often where we feel most ourselves. So, naturally, we want the space to look as good as possible.
ELITIS PANAMA DIVALI VP 714 01 TO FEATURE WALL was chosen to reflect the sun rising over the sea. For our clients a deep connection to nature was one of the key brief requirements.
The blue carpet was chosen to reflect the sea
Blinds are an important factor in Eco-friendly environments, directly affecting the energy efficiency of a space by: Reducing energy consumption; controlling glare and allowing outward visibility and natural light.
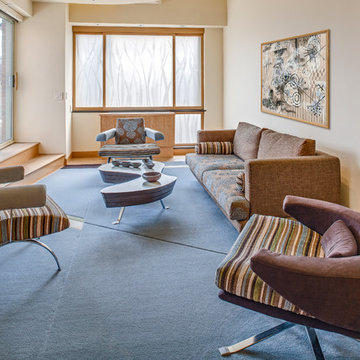
This Manhattan Upper East side apartment renovation introduces memories of California into a New York setting for clients who embrace the Big Apple lifestyle but didn’t want to give up their Marin County, California comforts. The carved out ceilings and walls add a new dimension to the space; while the blond color woods and curved shapes bring memories of a calmer life. The overall result of the apartment design is a fun, warm and relaxing refuge from their current, higher energy lives.
Photography: Charles Callister Jr.
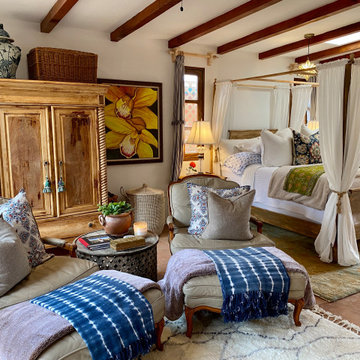
This casita was completely renovated from floor to ceiling in preparation of Airbnb short term romantic getaways. The color palette of teal green, blue and white was brought to life with curated antiques that were stripped of their dark stain colors, collected fine linens, fine plaster wall finishes, authentic Turkish rugs, antique and custom light fixtures, original oil paintings and moorish chevron tile and Moroccan pattern choices.
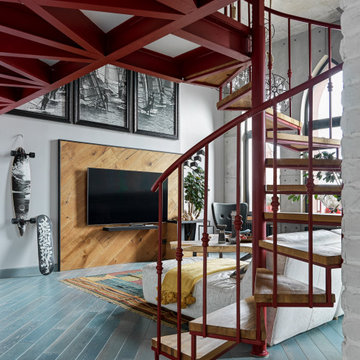
Авторы проекта:
Макс Жуков
Виктор Штефан
Стиль: Даша Соболева
Фото: Сергей Красюк
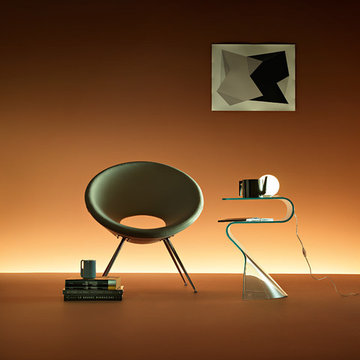
Founded in 1973, Fiam Italia is a global icon of glass culture with four decades of glass innovation and design that produced revolutionary structures and created a new level of utility for glass as a material in residential and commercial interior decor. Fiam Italia designs, develops and produces items of furniture in curved glass, creating them through a combination of craftsmanship and industrial processes, while merging tradition and innovation, through a hand-crafted approach.
Living Room Design Photos with Blue Floor and Orange Floor
14
