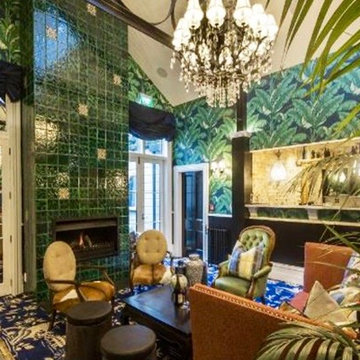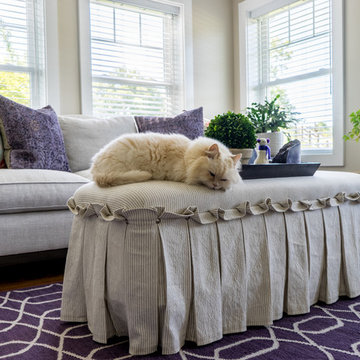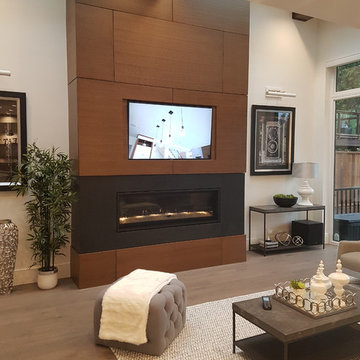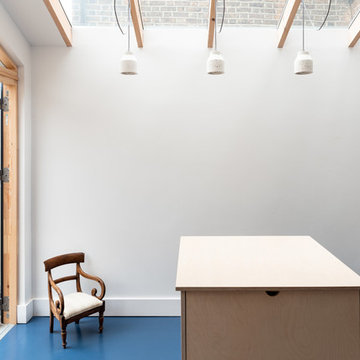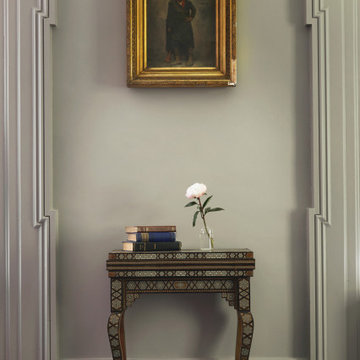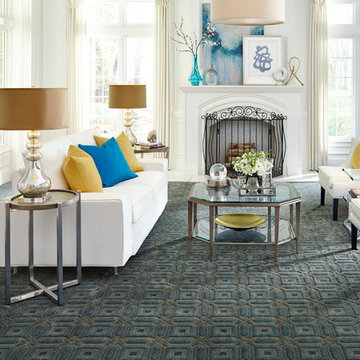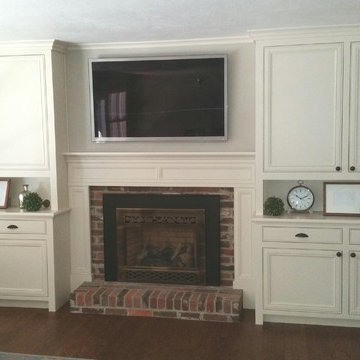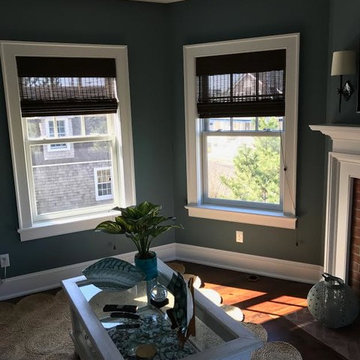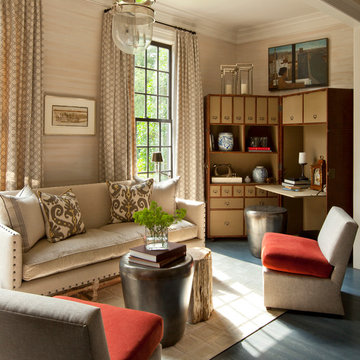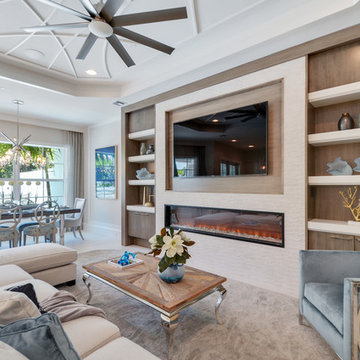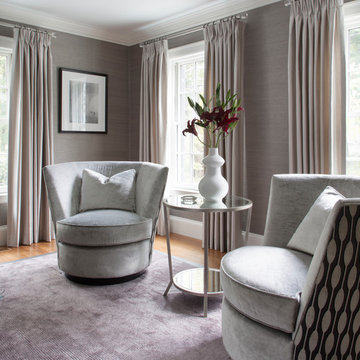Living Room Design Photos with Blue Floor and Purple Floor
Refine by:
Budget
Sort by:Popular Today
181 - 200 of 839 photos
Item 1 of 3
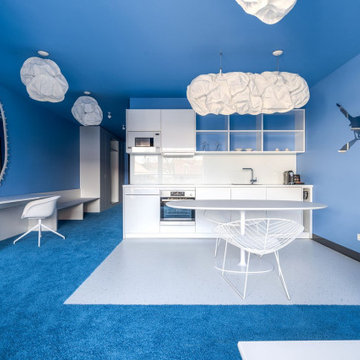
NO 58 COPACABANA - Makelloses Himmelblau. In Kombination mit Weiß-Tönen perfekt für einen maritimen Look. Der ikonische Strand von Rio de Janeiro am blauen Atlantik ist die perfekte Verkörperung Brasiliens: Lebensfreude, Charme und Bossa Nova.
Credits Laurichhof
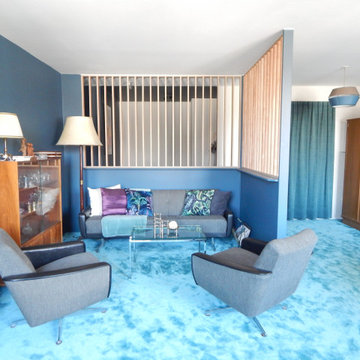
Le salon a été décloisonné à mi-hauteur. Un claustra laisse passer la lumière dans le petit bureau aménagé dans la couloir. Ouverture sur l'entrée pour un espace plus ouvert et lumineux.
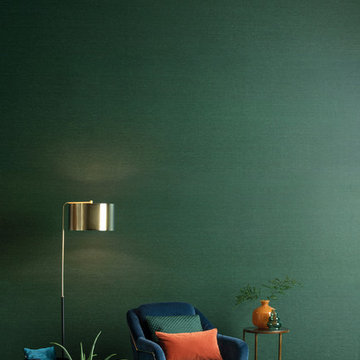
Luxurious linen yarns, naturally irregular, dyed or coated, then laminated on a coloured background, resulting in an interesting interplay between colour and light for an elegant and timeless effect.
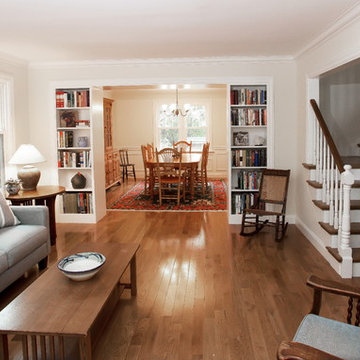
To give our client a little separation between living and dining rooms, we framed the doorway with custom bookcases. Crown molding and casings make both rooms feel complete. We also rebuilt the stairs, getting rid of the carpeting and installing dark wood treads and fresh, white risers.
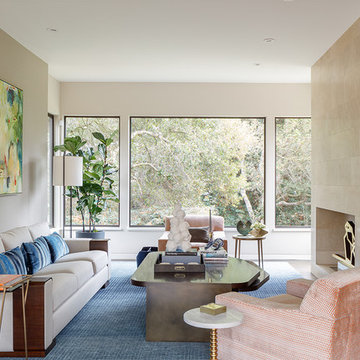
Painting over sofa by Joanne Fox, via SLATE. Custom coffee table design specs by LMBI, fabrication by Turtle and Hare, with steel legs fabricated by our client’s metal manufacturing company. Rug by Scott Group — Studio Hokanson. Wallpaper on art wall, vinyl, color: pebble, by Cowtan and Tout.
Photo by Eric Rorer
While we adore all of our clients and the beautiful structures which we help fill and adorn, like a parent adores all of their children, this recent mid-century modern interior design project was a particular delight.
This client, a smart, energetic, creative, happy person, a man who, in-person, presents as refined and understated — he wanted color. Lots of color. When we introduced some color, he wanted even more color: Bright pops; lively art.
In fact, it started with the art.
This new homeowner was shopping at SLATE ( https://slateart.net) for art one day… many people choose art as the finishing touches to an interior design project, however this man had not yet hired a designer.
He mentioned his predicament to SLATE principal partner (and our dear partner in art sourcing) Danielle Fox, and she promptly referred him to us.
At the time that we began our work, the client and his architect, Jack Backus, had finished up a massive remodel, a thoughtful and thorough update of the elegant, iconic mid-century structure (originally designed by Ratcliff & Ratcliff) for modern 21st-century living.
And when we say, “the client and his architect” — we mean it. In his professional life, our client owns a metal fabrication company; given his skills and knowledge of engineering, build, and production, he elected to act as contractor on the project.
His eye for metal and form made its way into some of our furniture selections, in particular the coffee table in the living room, fabricated and sold locally by Turtle and Hare.
Color for miles: One of our favorite aspects of the project was the long hallway. By choosing to put nothing on the walls, and adorning the length of floor with an amazing, vibrant, patterned rug, we created a perfect venue. The rug stands out, drawing attention to the art on the floor.
In fact, the rugs in each room were as thoughtfully selected for color and design as the art on the walls. In total, on this project, we designed and decorated the living room, family room, master bedroom, and back patio. (Visit www.lmbinteriors.com to view the complete portfolio of images.)
While my design firm is known for our work with traditional and transitional architecture, and we love those projects, I think it is clear from this project that Modern is also our cup of tea.
If you have a Modern house and are thinking about how to make it more vibrantly YOU, contact us for a consultation.
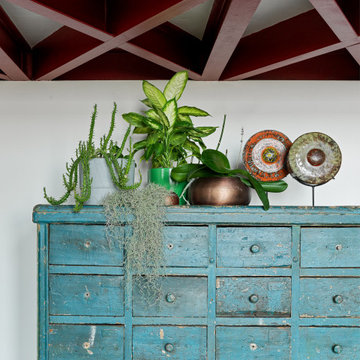
Авторы проекта:
Макс Жуков
Виктор Штефан
Стиль: Даша Соболева
Фото: Сергей Красюк
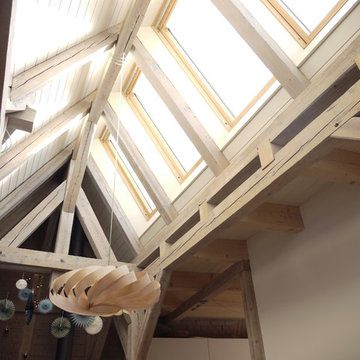
Das alte Dach wurde mit Dachfenstern von Velux geöffnet und lässt Sonnen- und Mondlicht in den Wohnbereich. Die freigelegten und lasierten Balken schaffen Struktur und interessante Lichtspiele. Pendelleuchte aus Holz von Tom Rossau.
http://www.holzdesignpur.de/designerlampen-Pendelleuchte-TR5-tom-rossau
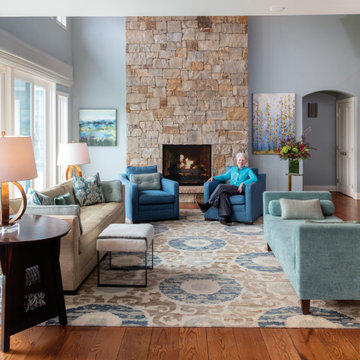
Warm and open living space for a family of six. Removed wall and added see thru fireplace to create large room. Circular rug with blues and neutrals ground pale blue/green/white wall color with yummy chenille upholstery fabrics.
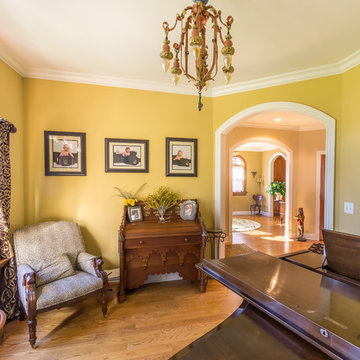
The formal living room is used as a formal parlor, or music room. Victorian furnishings compliment the antique baby grand piano, which the room was designed to fit. Triple windows with half-round transoms floor the room with ample light and provide an added level of detail for this unique space.
Living Room Design Photos with Blue Floor and Purple Floor
10
