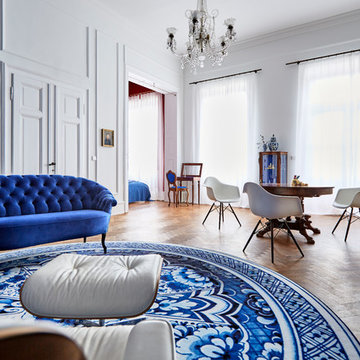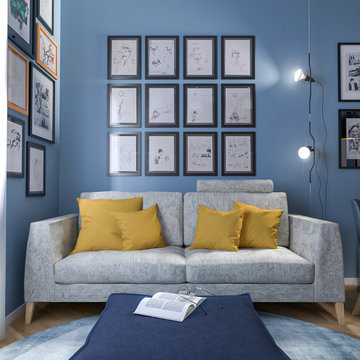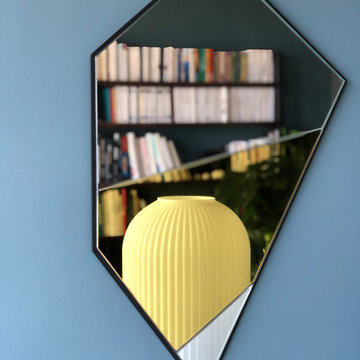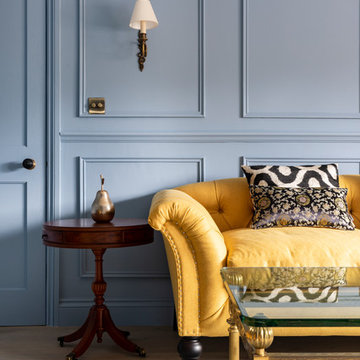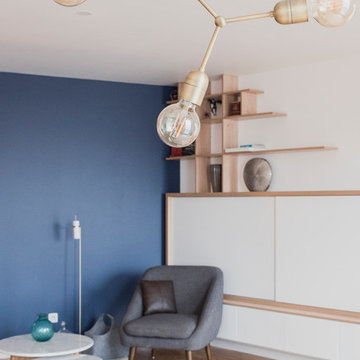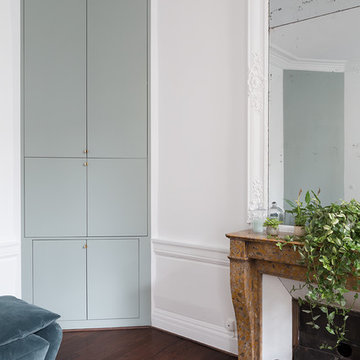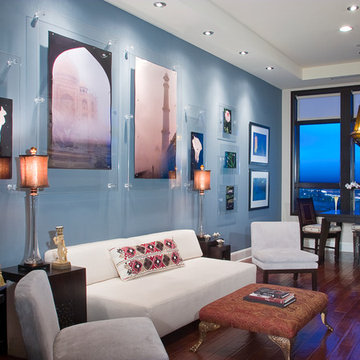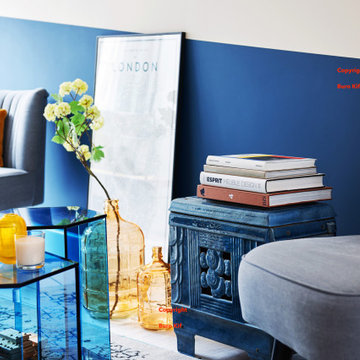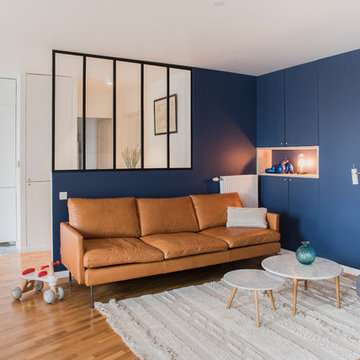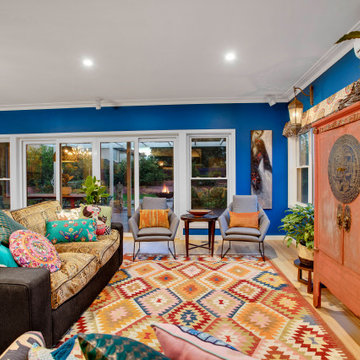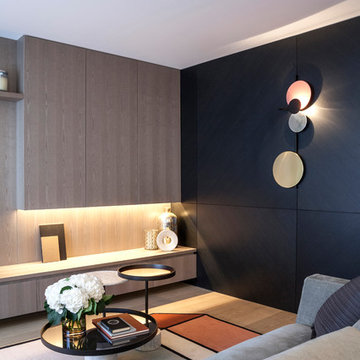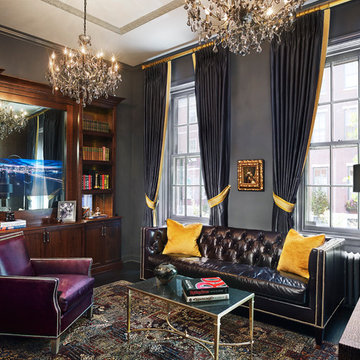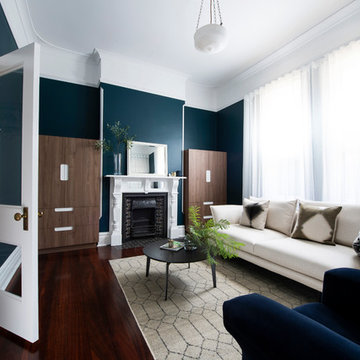Living Room Design Photos with Blue Walls and a Concealed TV
Refine by:
Budget
Sort by:Popular Today
61 - 80 of 365 photos
Item 1 of 3
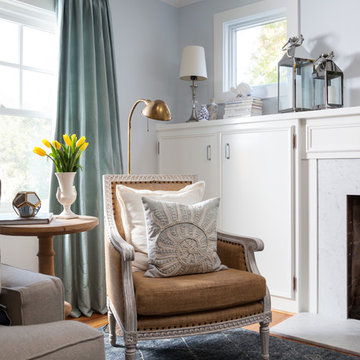
Before the renovation, this living room was completely separate from the Dining Room in this charming 1930/40's Spanish Bungalow home. The renovation removed the large wall between the rooms opening up a great space for entertaining and family living and added windows around the fireplace, refaced the mantle, enhancing the natural light. The entry to the kitchen was made larger to further enhance the open flow of the living space of the home. I worked with the client to define a contemporary style that reflects them and to select all the soft finishes and furnishings to achieve that style. I recommended the paint palette for all the rooms. And I also consulted with them on the hardscape finishes for the adjacent hallway bathroom renovation in line with their contemporary style. Photo credit: Peter Lyons

A dark living room was transformed into a cosy and inviting relaxing living room. The wooden panels were painted with the client's favourite colour and display their favourite pieces of art. The colour was inspired by the original Delft blue tiles of the fireplace.
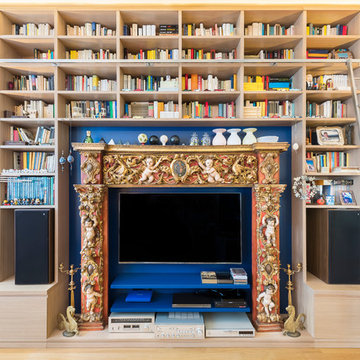
L'antico camino in stile siciliano è stato recuperato ed integrato in un elegante libreria a tutta altezza.
Il fondo blu klein del muro consente di staccare le decorazioni in legno verniciato rosso del camino ed allo stesso tempo maschera la presenza del televisore e degli apparati digitali.
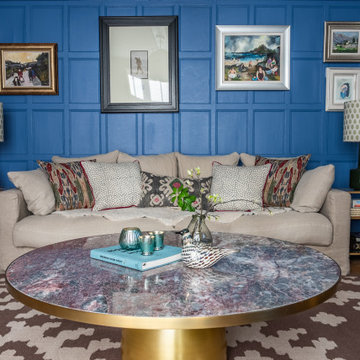
A dark living room was transformed into a cosy and inviting relaxing living room. The wooden panels were painted with the client's favourite colour and display their favourite pieces of art. The colour was inspired by the original Delft blue tiles of the fireplace.
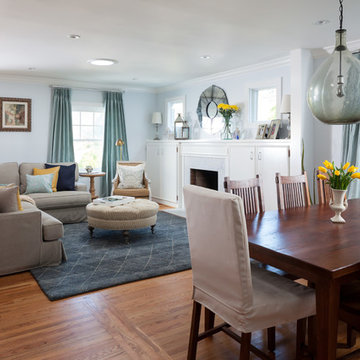
Before the renovation, this living room was completely separate from the Dining Room in this charming 1930/40's Spanish Bungalow home. The renovation removed the large wall between the rooms opening up a great space for entertaining and family living and added windows around the fireplace, refaced the mantle, enhancing the natural light. The entry to the kitchen was made larger to further enhance the open flow of the living space of the home. I worked with the client to define a contemporary style that reflects them and to select all the soft finishes and furnishings to achieve that style. I recommended the paint palette for all the rooms. And I also consulted with them on the hardscape finishes for the adjacent hallway bathroom renovation in line with their contemporary style. Photo credit: Peter Lyons
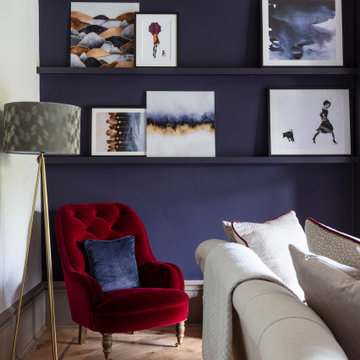
We have created a zoned art wall within this space, playing with pops of colour and composition. The sumptuous velvet chair creates a colour pop within the space and the art reflects the other finishes and colour references in the room, from the brass in the floor lamp to the tones of blue and neutral throughout the room.
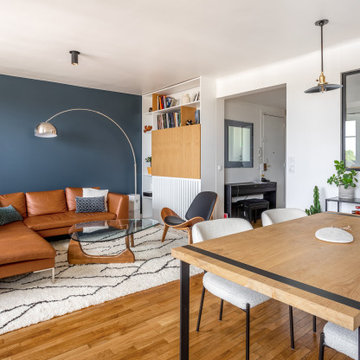
Un nouveau départ pour ce papa de deux jeunes filles dans un appartement qu'il a fallu remanié. La cuisine ouverte qui prenait toute la place avec un énorme ilot central à ete remplacée par une version plus compacte et fonctionnelle permettant ainsi d'optimiser le reste du séjour. Dans la chambre principale, attribuée aux filles, nous avons dessiné un long bureau filant avec étagères suspendues toujours dans un but d'optimisation. De multiples rangements sur-mesures (bibliothèque, caches-radiateurs et meuble TV ont ete également crées pour l'occasion dans une harmonie de blanc et de bois. Seules des touches de bleus viennent réveiller l'ensemble.
Living Room Design Photos with Blue Walls and a Concealed TV
4
