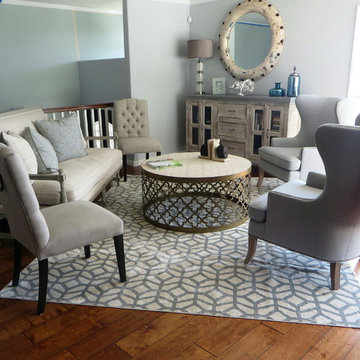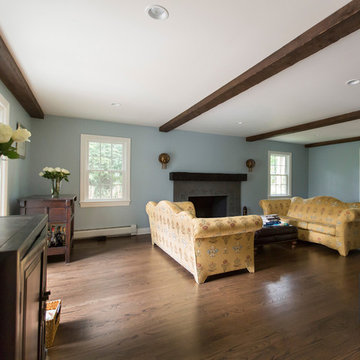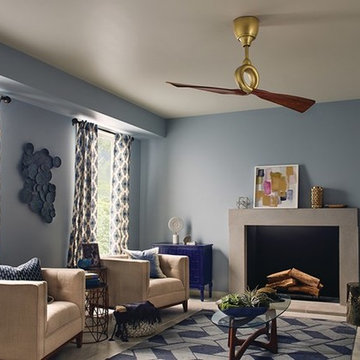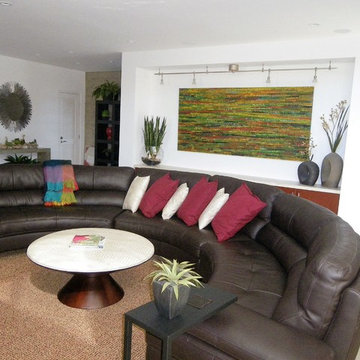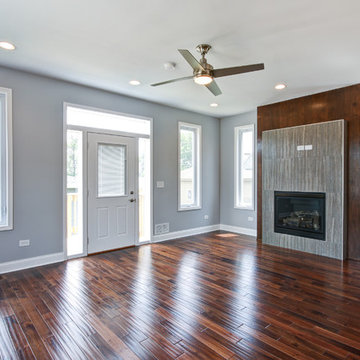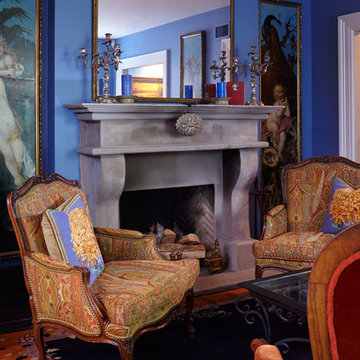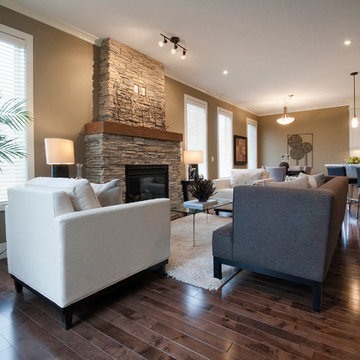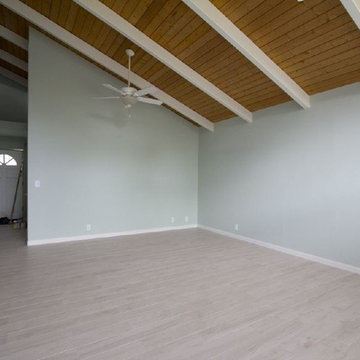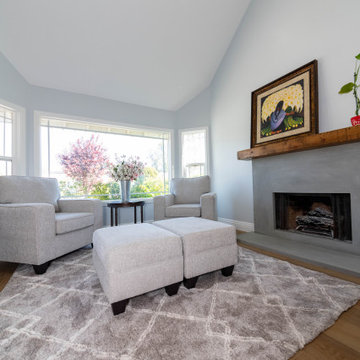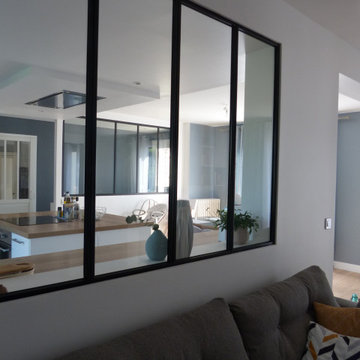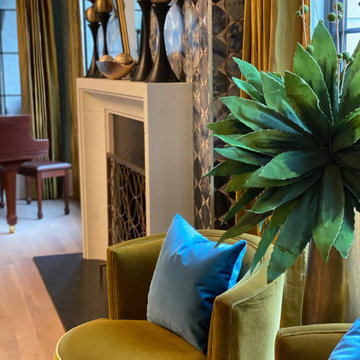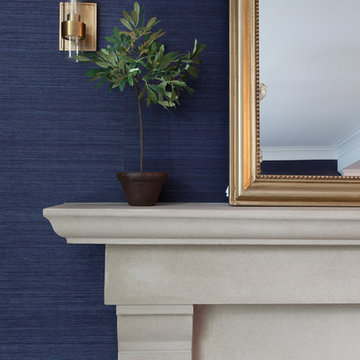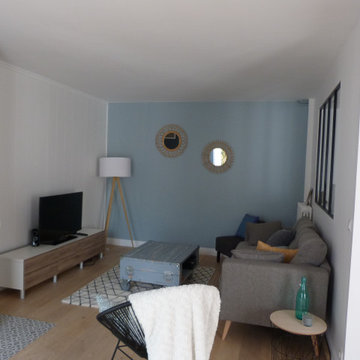Living Room Design Photos with Blue Walls and a Concrete Fireplace Surround
Sort by:Popular Today
81 - 100 of 177 photos
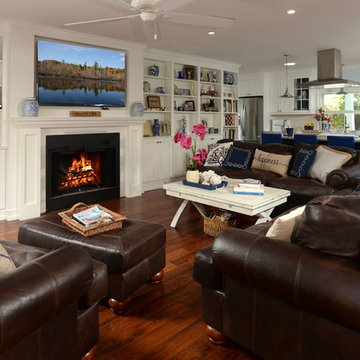
The interior walls of the living room, dining room and kitchen were removed to create the open concept shown. New wood floors, custom cabinets and quartz countertops were installed along with new appliances. The contractor/owner's existing furnishings and blue and white accessories were used to complete the project.
Rob Downey Photography
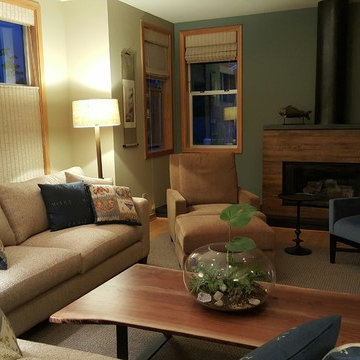
This 13 year old home has a Craftsman/Industrial vibe but the client felt this room lacked warmth. So my goal was to create warm, add more seating, and make it a place the family could spend time in.
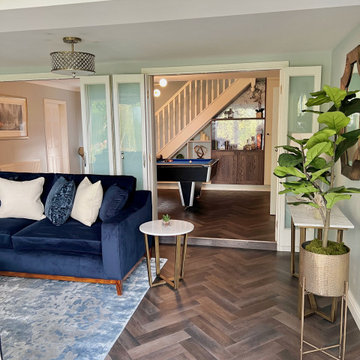
An entertaining space with pool table under stair storage and bar, as well as comfy sofas for snuggling up around the fire.
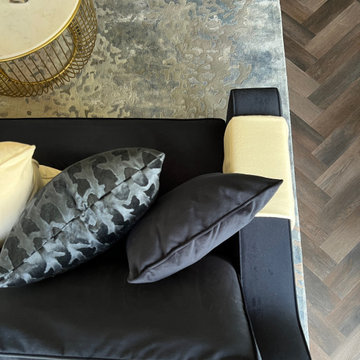
An entertaining space with pool table under stair storage and bar, as well as comfy sofas for snuggling up around the fire.
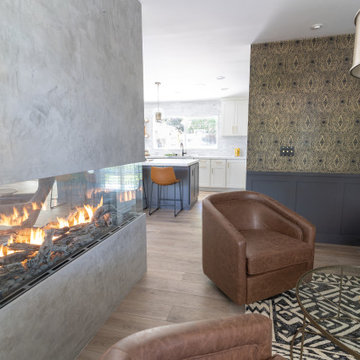
In this full service residential remodel project, we left no stone, or room, unturned. We created a beautiful open concept living/dining/kitchen by removing a structural wall and existing fireplace. This home features a breathtaking three sided fireplace that becomes the focal point when entering the home. It creates division with transparency between the living room and the cigar room that we added. Our clients wanted a home that reflected their vision and a space to hold the memories of their growing family. We transformed a contemporary space into our clients dream of a transitional, open concept home.
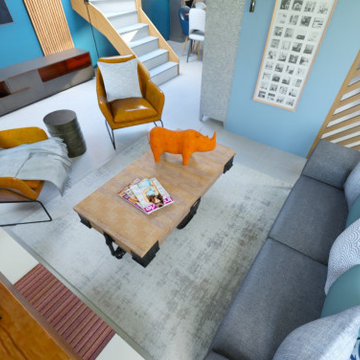
Paula et Guillaume ont acquis une nouvelle maison. Et pour la 2è fois ils ont fait appel à WherDeco. Pour cette grande pièce de vie, ils avaient envie d'espace, de décloisonnement et d'un intérieur qui arrive à mixer bien sûr leur 2 styles : le contemporain pour Guillaume et l'industriel pour Paula. Nous leur avons proposé le forfait Déco qui comprenait un conseil couleurs, des planches d'ambiances, les plans 3D et la shopping list.
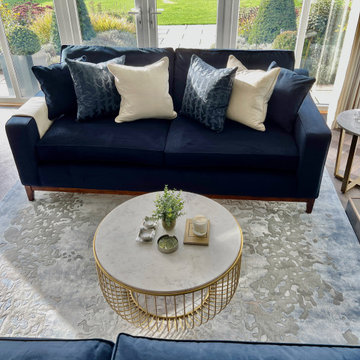
An entertaining space with pool table under stair storage and bar, as well as comfy sofas for snuggling up around the fire.
Living Room Design Photos with Blue Walls and a Concrete Fireplace Surround
5
