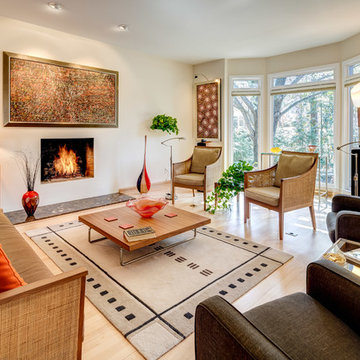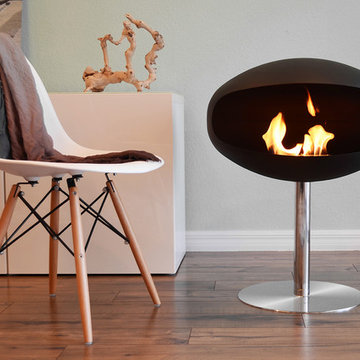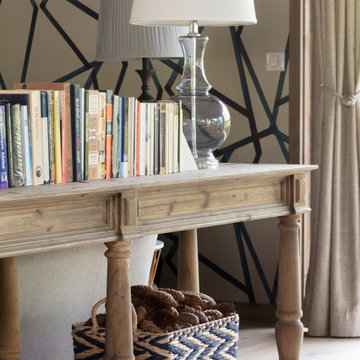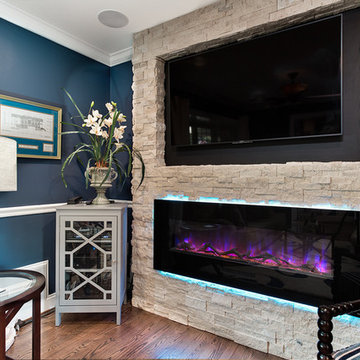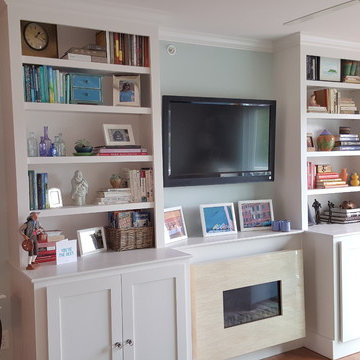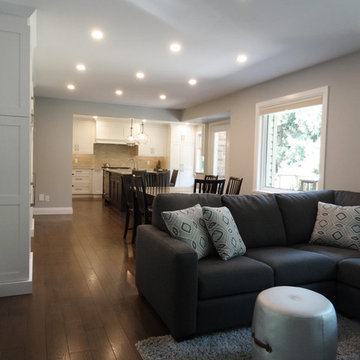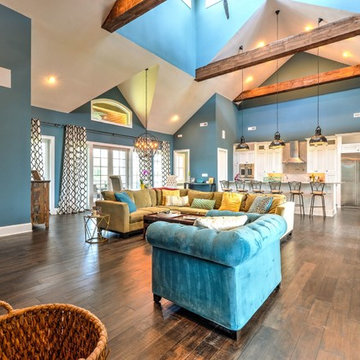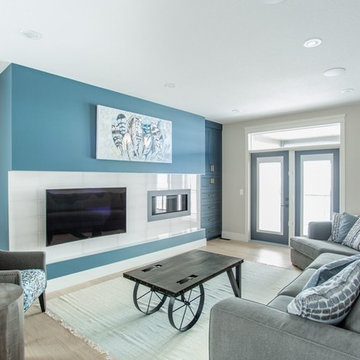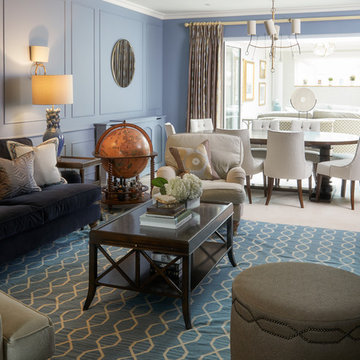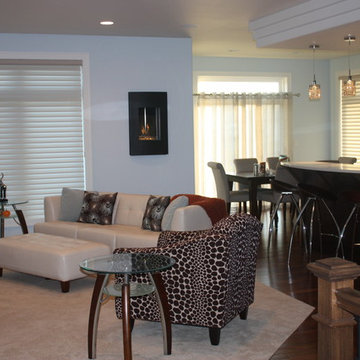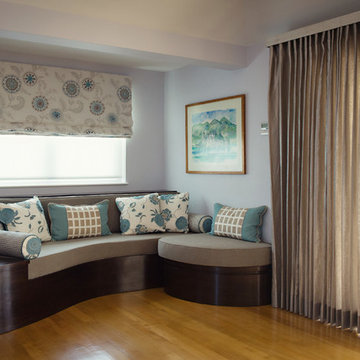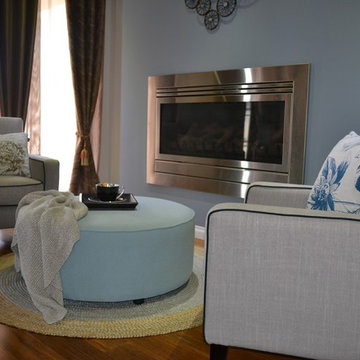Living Room Design Photos with Blue Walls and a Hanging Fireplace
Refine by:
Budget
Sort by:Popular Today
41 - 60 of 124 photos
Item 1 of 3
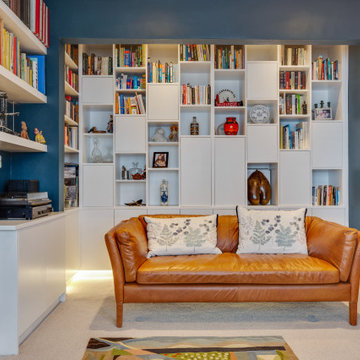
Here we have some great images from a ground floor extension and interior we completed over in North West London. The kitchen formed part of a full ground floor renovation and extension, with the kitchen being doubled in size and combined with a dining table leading to the out door area. At the end of the room the media unit was built bespoke to include a lounge area making the kitchen a complete family room for entertaining and relaxing in. Another room in the North west London ground floor renovation is this cosy living room, the bespoke storage unit built into the dividing wall between this room and the kitchen allows for an array of books and curios to be displayed and made a feature of. Coupled with the concealed units dispersed across the unit, the gloss white painted finish allows the vibrant blue paint and displayed objects to become the focus. Finished with beautiful tanned leather couches and LED lighting to make the room comfortable for reading and socialising.
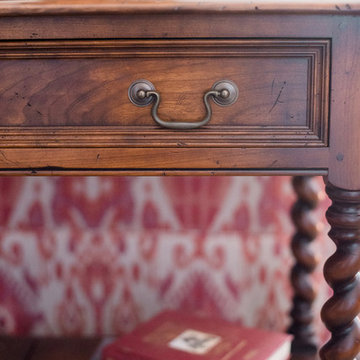
Jennifer McKenna Photography
Not my choice to use this table but it does work with the sofa print!
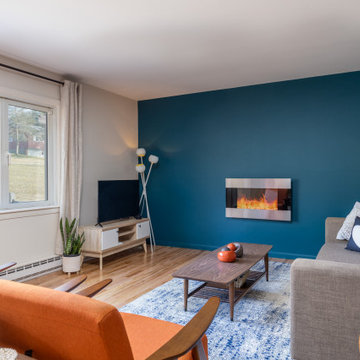
This blank-slate ranch house gets a lively, era-appropriate update for short term rental. Vintage albums, an original mid-century coffee table and retro lamp pair with modern reproductions to create a vibrant, livable, pet-friendly space.
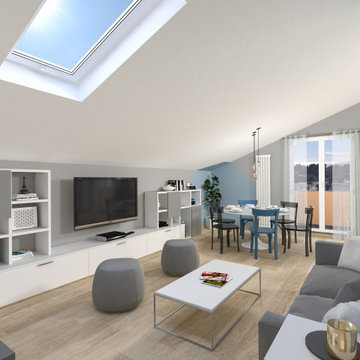
Vi racconto questo nuovo progetto.
Siamo a Loano.
Fin dalla prima telefonata con la cliente in cui mi si chiedeva come organizzare gli spazi del suo alloggio ho percepito delle buone vibrazioni che ci hanno permesso di viaggiare sulla stessa lunghezza d' onda.
Tutto quindi è accaduto in modo veloce.
Progettazione, scelta delle finiture, dei colori, delle soluzioni stilistiche.
Appena entriamo in ingresso abbiamo il soggiorno con un sofà tre posti e 2 pouf.
Frontalmente la composizione tv con 2 librerie componibili.
Un tavolo da pranzo elegante ed ampio si affaccia tra la zona living e la cucina.
Quest'ultima composta con basi a massima capienza disposte ad angolo con tutti i comfort.
Il camino sospeso della "focus" permette una soluzione moderna con un ingombro ridotto.
L'intero alloggio è caratterizzato da linee essenziali e pulite. Colori luminosi.
Come tinteggiatura il grigio perla e l'azzurro polvere conferiscono un tocco di freschezza in contrasto con il calore del legno sul pavimento.
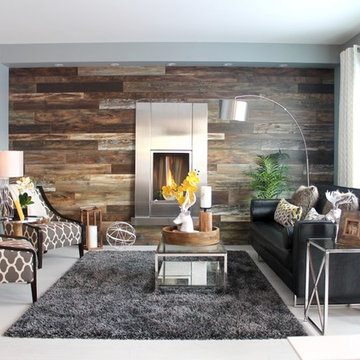
Beautifully done rustic-elegance living area featuring a unique statement wood-look wall.
Photography by Alexa Derpack.
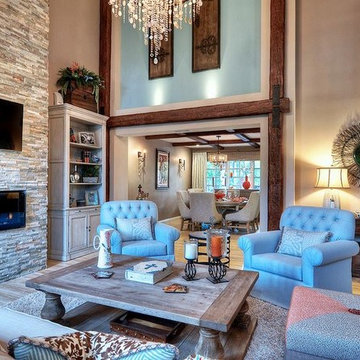
Formally an 80's style living room, this space was transformed into a rustic chic, adult style family room, complete with flat screen TV and fireplace displaying color changes and flame brilliance. The custom ottoman cover lifts to reveal hidden storage. These custom swivel chairs are a durable linen look alike fabric with a heavy duty rating. Industrial elements complete today's trending look.
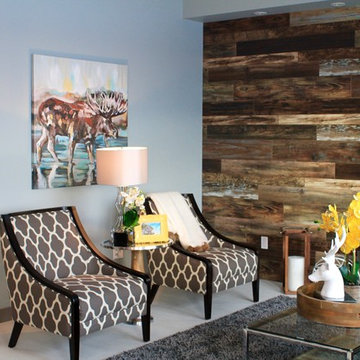
Here you see the fun accents; patterned chairs and a closer look at the wildlife inspired art that really tie it all together.
Photography by Alexa Derpack.
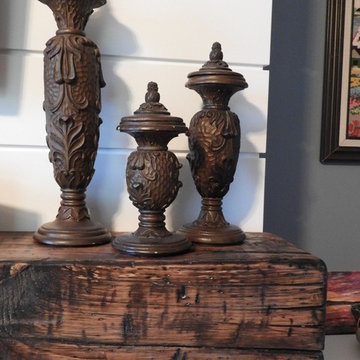
The "barn beam" mantle is actaully a faux "barn beam" made to look like a solid beam.
Living Room Design Photos with Blue Walls and a Hanging Fireplace
3
