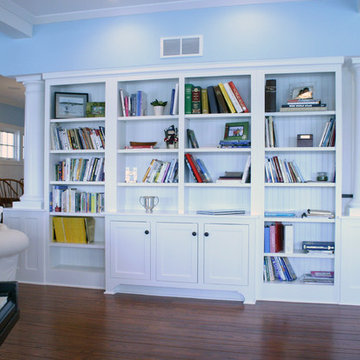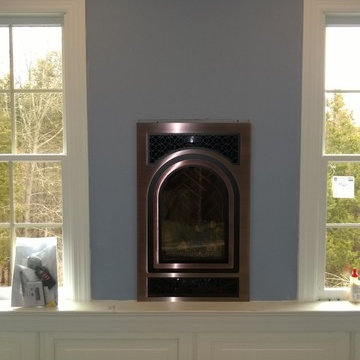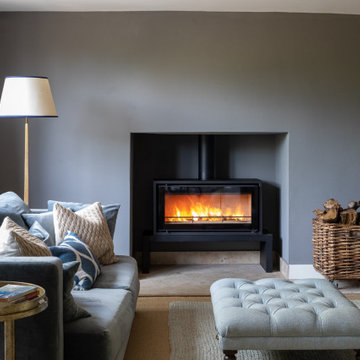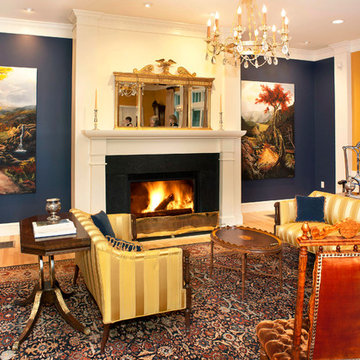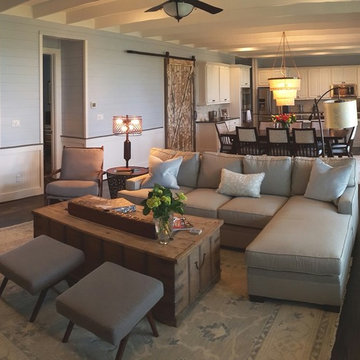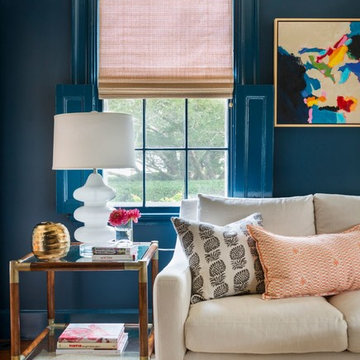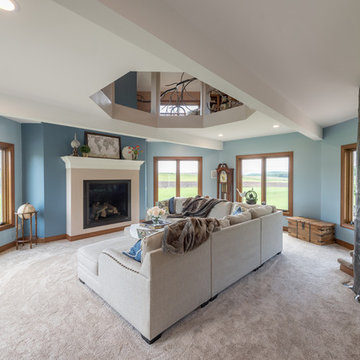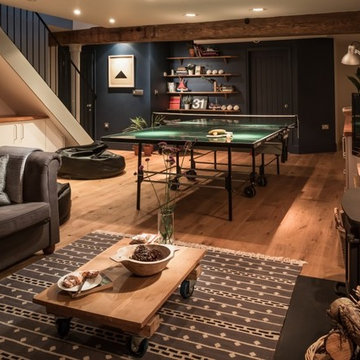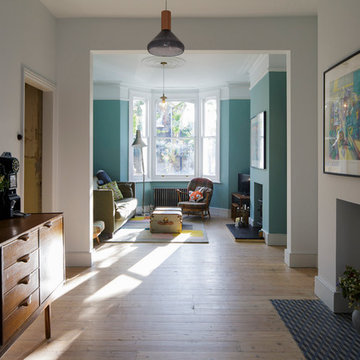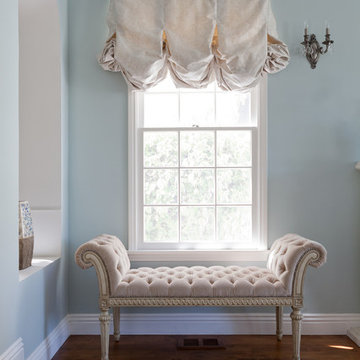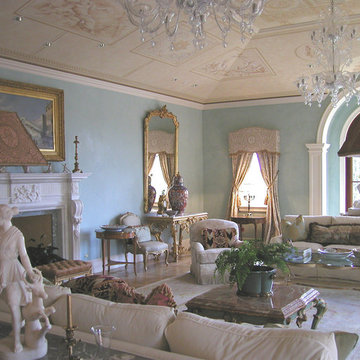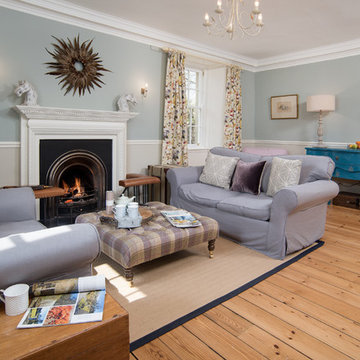Living Room Design Photos with Blue Walls and a Plaster Fireplace Surround
Refine by:
Budget
Sort by:Popular Today
161 - 180 of 668 photos
Item 1 of 3
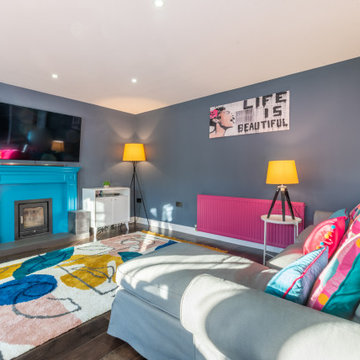
The brief for this living room was contemporary with funky pops of colour. A soft blue grey wall colour provides a backdrop for teal, pink and yellow accents throughout.
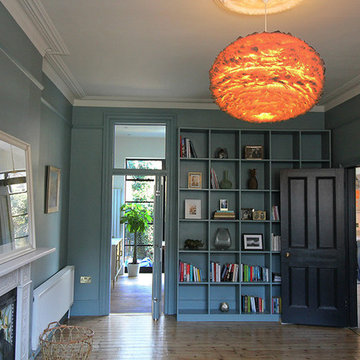
Two storey side extension, garage conversion and complete house renovation for their detached Victorian house in New Beckenham.
A row of full length full height Crittall style windows were designed for the rear elevation of the house to enhance wellbeing by bringing in natural light, increasing the feeling of space and connecting the interior living space with the courtyard garden.
On the first floor of the extension Wellstudio designed a new en-suite bathroom and corridor with built in wardrobes for the existing first floor bedroom.
In addition to the two storey extension, Wellstudio designed a single storey link connecting the garage to the main area of the house, allowing it to be turned into a new utility & storage space.
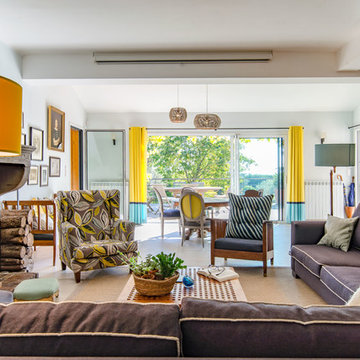
L'agrandissement de la pièce (au-delà de la poutre transversale) a permis de créer de larges ouvertures : la baie centrale ainsi que les portes de droite (Ouest) et gauche (Est), font entrer la lumière à toute heure.
On a voulu la terrasse de niveau avec le séjour afin de donner plus d'espace.
Crédits photo :Stéphane Mommey
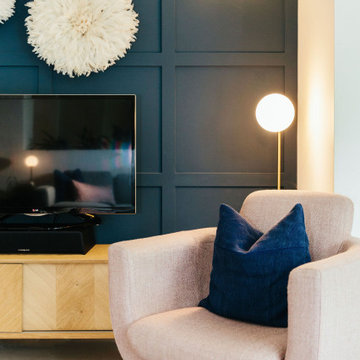
We created a dark blue panelled feature wall which creates cohesion through the room by linking it with the dark blue kitchen cabinets and it also helps to zone this space to give it its own identity, separate from the kitchen and dining spaces.
This also helps to hide the TV which is less obvious against a dark backdrop than a clean white wall.
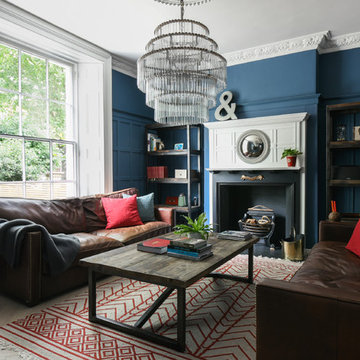
Gentlemen's lounge or we would call it "boy's only room". All wall panels and original details were refurbished and kept, oversized chandelier is made of medical test tubes, we like finding thing with a twist
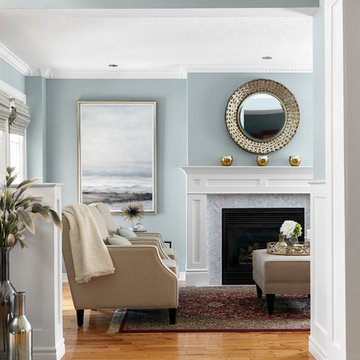
Our clients already owned the rugs in the dining, living and foyer areas as well as the Grandfather clock. We completed the rooms by blending in more transitional furnishings, lighting and window coverings to add updated appeal. We had the home owner paint the grandfather clock black and had the handrail of the stairs painted black as well as adding anchor points of black around the rooms.
We chose the wall colours from the lovely blue accents in the area rugs and carried the colour palette through the rest of the home's kitchen and main areas.
Photography by Kelly Horkoff of KWest Images
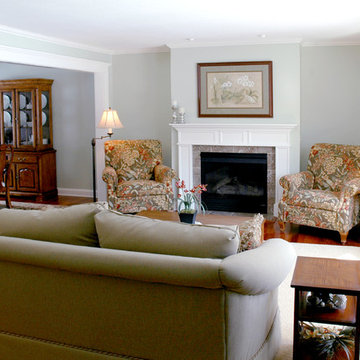
A Minnesota living room and dining room needed an update and some warmth. The remodeling design began with new Brazilian Cherry Wood 4-inch plank flooring, offering a rich, warm foundation.
A solid wood paneled ¬fireplace mantel and stone-trimmed firebox framed the new gas fireplace. The new fireplace was vented through the wall, not the ceiling, making this a cost-effective project. Canned lighting in the ceiling above the fireplace accents this warm addition.
Finally, the archway between living and dining room was trimmed using the same crown molding, tie both the architecture and rooms together.
The before and after photos of this project demonstrate how a new color scheme and fireplace can totally transform a traditional living room.
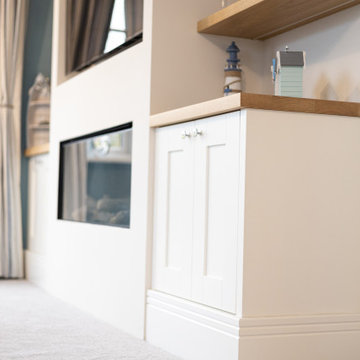
Custom-made joinery and media wall designed and fitted by us for a family in Harpenden after moving into this new home.
Looking to make the most of the large living room area they wanted a place to relax as well as storage for a large book collection.
A media wall was built to house a beautiful electric fireplace finished with alcove units and floating shelves with LED lighting features.
All done with solid American white oak and spray finished doors on soft close blum hinges.
Living Room Design Photos with Blue Walls and a Plaster Fireplace Surround
9
