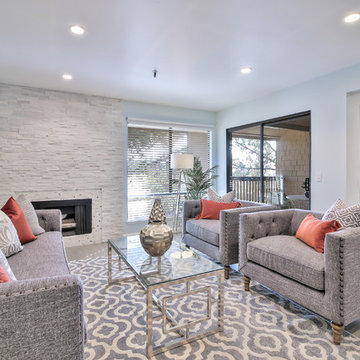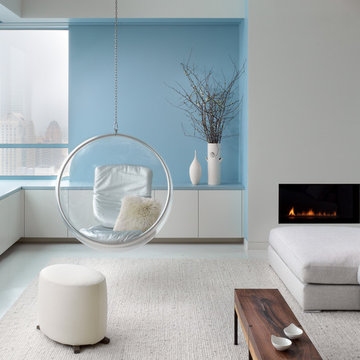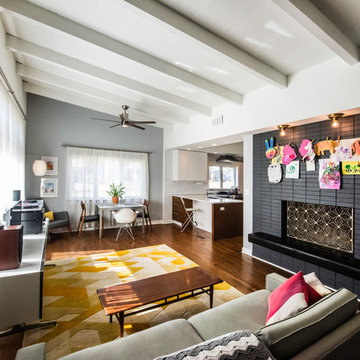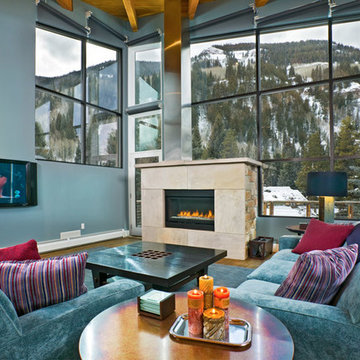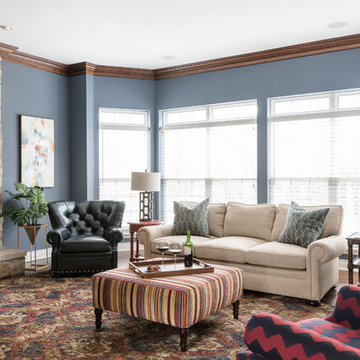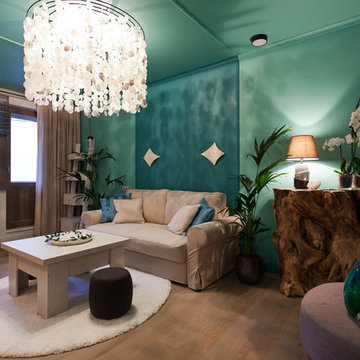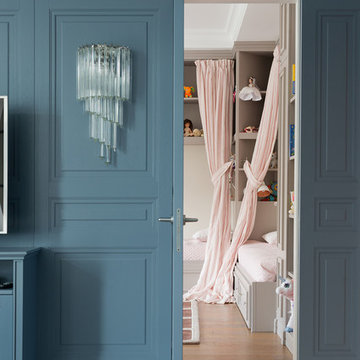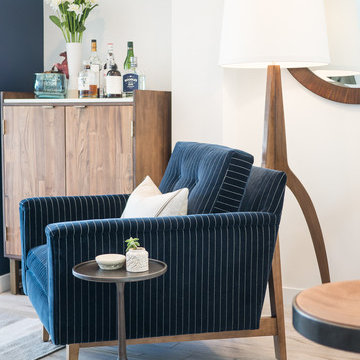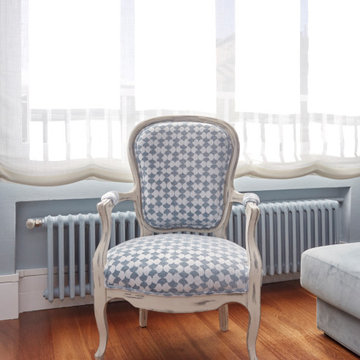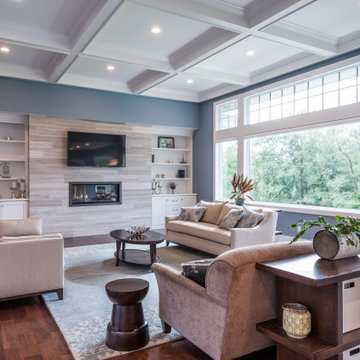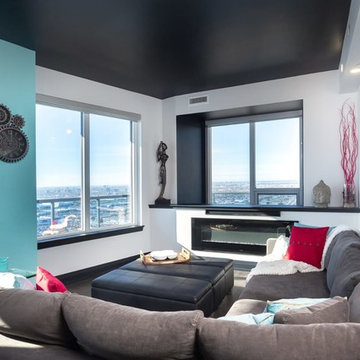Living Room Design Photos with Blue Walls and a Ribbon Fireplace
Refine by:
Budget
Sort by:Popular Today
81 - 100 of 303 photos
Item 1 of 3
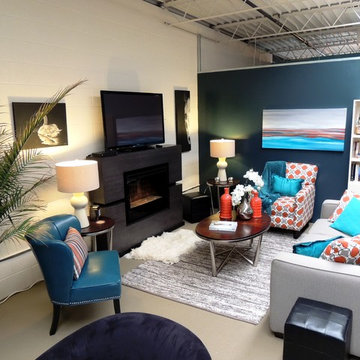
This is a converted warehouse with cinder block walls. We had a very tight, small budget and we needed to warm up the space without doing anything to the existing walls and floors. We took a cold, hard space and turned it into a vibrant, colorful, warm, inviting space using oranges, peacocks and shades of gray to neutralize.
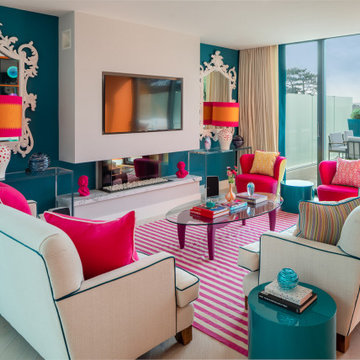
Colourful living room with striped rug and modern furniture. Sea views through large glass windows
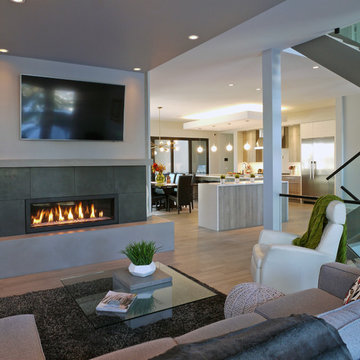
The living room is defined by the drywall bulkhead and chunky concrete hearth of the linear fireplace. Large porcelain tiles on the fireplace surround are tied in with the art niche at the entryway. The open staircase allows sight lines into the kitchen and dining area.
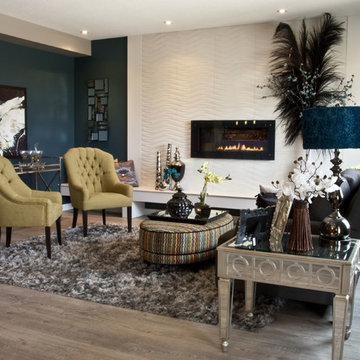
Modern Wavy fireplace was the key element in this modern and elegant living room.
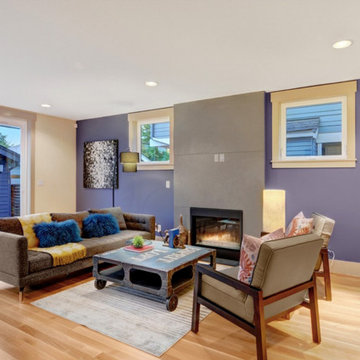
the great room off the kitchen boasts enough space both for living and dining. here we stylized the living space with a contemporary grey sofa, a loft style blue coffee table, grey striped area rug, a pair of grey leather and wood framed accent chairs and a wood chunk side table. we brought in some great lighting and some colorful accents to complete the look.

Assis dans le cœur d'un appartement haussmannien, où l'histoire rencontre l'élégance, se trouve un fauteuil qui raconte une histoire à part. Un fauteuil Pierre Paulin, avec ses courbes séduisantes et sa promesse de confort. Devant un mur audacieusement peint en bleu profond, il n'est pas simplement un objet, mais une émotion.
En tant que designer d'intérieur, mon objectif est toujours d'harmoniser l'ancien et le nouveau, de trouver ce point d'équilibre où les époques se croisent et se complètent. Ici, le choix du fauteuil et la nuance de bleu ont été méticuleusement réfléchis pour magnifier l'espace tout en respectant son essence originelle.
Chaque détail, chaque choix de couleur ou de meuble, est un pas de plus vers la création d'un intérieur qui n'est pas seulement beau à regarder, mais aussi à vivre. Ce fauteuil devant ce mur, c'est plus qu'une association esthétique. C'est une invitation à s'asseoir, à prendre un moment pour soi, à s'imprégner de la beauté qui nous entoure.
J'espère que cette vision vous inspire autant qu'elle m'a inspiré en la créant. Et vous, que ressentez-vous devant cette fusion entre le design contemporain et l'architecture classique ?
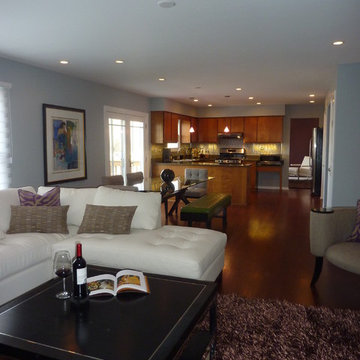
What a transformation this space has seen! The half wall was eliminated, allowing for a free flow of living and dining within the reach of the kitchen. The use of leather and fabrics in neutral palettes gave life to the artwork and color added to the space.
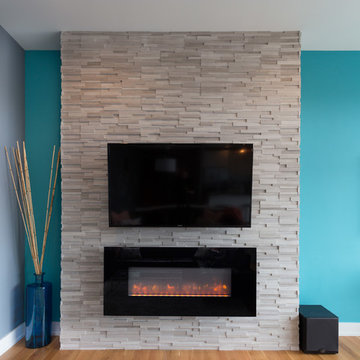
This open-concept living room features a floor-to-ceiling fireplace made of real stone, a flat screen TV, a chandelier over the dining table replaced a ceiling fan, and a charcoal-colored tile kitchen backsplash to contrast with the crisp white cabinets for a sleek modern look.
Project designed by Skokie renovation firm, Chi Renovation & Design. They serve the Chicagoland area, and it's surrounding suburbs, with an emphasis on the North Side and North Shore. You'll find their work from the Loop through Lincoln Park, Skokie, Evanston, Wilmette, and all of the way up to Lake Forest.
For more about Chi Renovation & Design, click here: https://www.chirenovation.com/
To learn more about this project, click here:
https://www.chirenovation.com/portfolio/noble-square-condo-renovation/
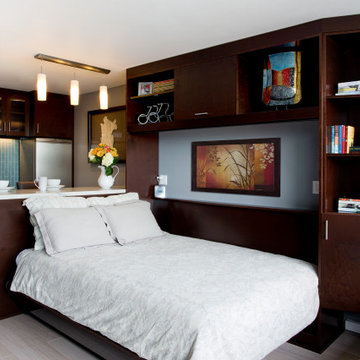
Just on the other side of the kitchen buffet is a pull down Murphy bed. Here, the Murphy is open. Because of the space, this bed was mounted sideways.
Existing hydronic Baseboard radiators had to be relocated to accommodate the Murphy unit
Living Room Design Photos with Blue Walls and a Ribbon Fireplace
5
