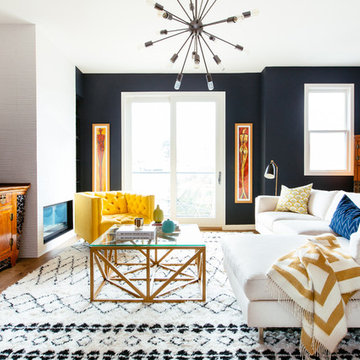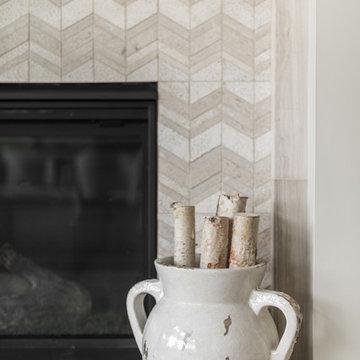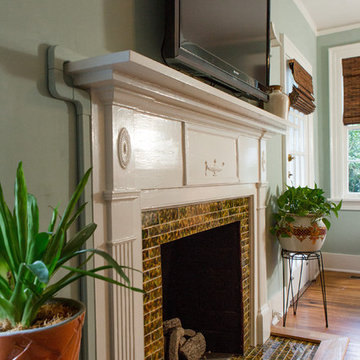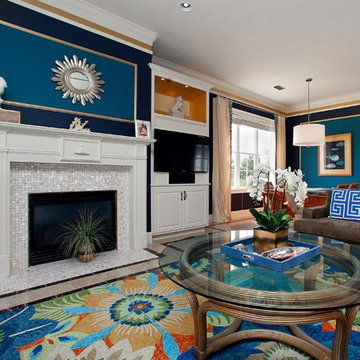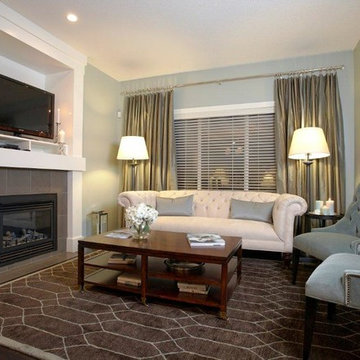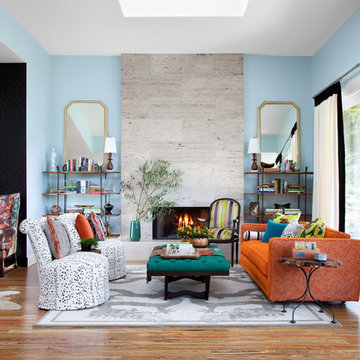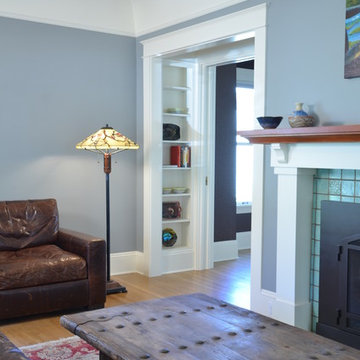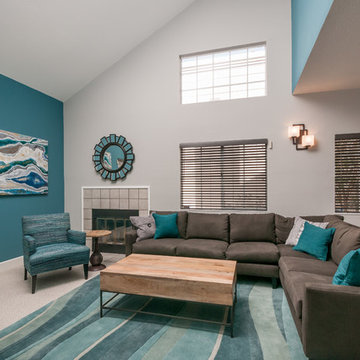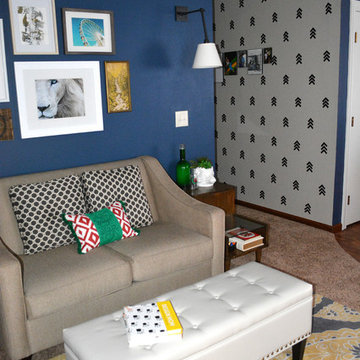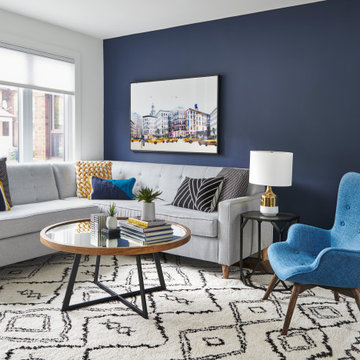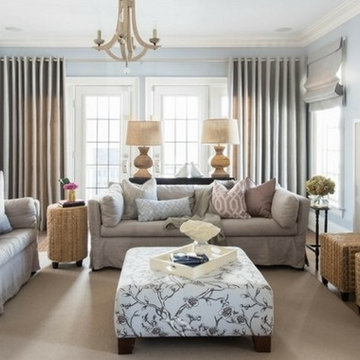Living Room Design Photos with Blue Walls and a Tile Fireplace Surround
Refine by:
Budget
Sort by:Popular Today
181 - 200 of 1,146 photos
Item 1 of 3
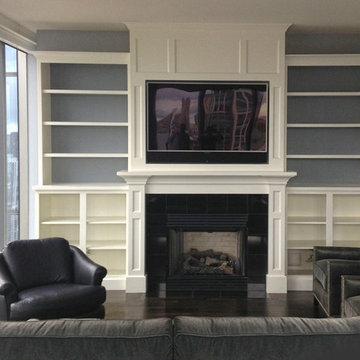
Custom home theater set up, completely disappears into cabinetry. Custom sound bar, hidden speakers and subwoofers. Cable box and all components hidden.
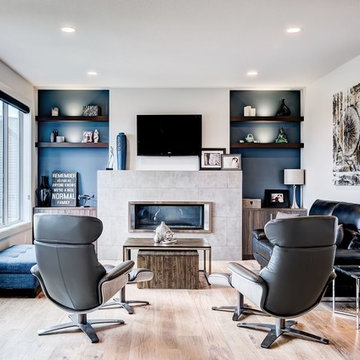
Taking a closer look at just this living space, it is contemporary, yet the brown in the cabinets and floor give this room more warmth than your typical modern-contemporary feel. It is a very sophisticated room (and home really) with much class but casual feel. This is definitely a space where you can kick off your shoes and enjoy a cup of joe or have some friends over in the late evening for a swanky wine and cheese get-together.
Photo Credit: Kevin Charlebois
www.kevincharlebois.com
Cabinet: The Cabinet Guy
www.thecabinetguy.com
Design: Boss Design
www.bossdesign.ca
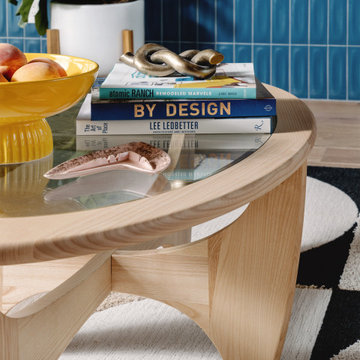
Our Austin studio decided to go bold with this project by ensuring that each space had a unique identity in the Mid-Century Modern style bathroom, butler's pantry, and mudroom. We covered the bathroom walls and flooring with stylish beige and yellow tile that was cleverly installed to look like two different patterns. The mint cabinet and pink vanity reflect the mid-century color palette. The stylish knobs and fittings add an extra splash of fun to the bathroom.
The butler's pantry is located right behind the kitchen and serves multiple functions like storage, a study area, and a bar. We went with a moody blue color for the cabinets and included a raw wood open shelf to give depth and warmth to the space. We went with some gorgeous artistic tiles that create a bold, intriguing look in the space.
In the mudroom, we used siding materials to create a shiplap effect to create warmth and texture – a homage to the classic Mid-Century Modern design. We used the same blue from the butler's pantry to create a cohesive effect. The large mint cabinets add a lighter touch to the space.
---
Project designed by the Atomic Ranch featured modern designers at Breathe Design Studio. From their Austin design studio, they serve an eclectic and accomplished nationwide clientele including in Palm Springs, LA, and the San Francisco Bay Area.
For more about Breathe Design Studio, see here: https://www.breathedesignstudio.com/
To learn more about this project, see here: https://www.breathedesignstudio.com/atomic-ranch
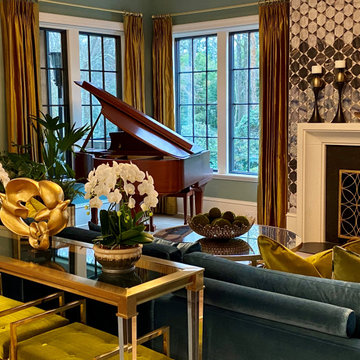
Main Living - Imported Italian Tile on Fireplace from Tile Bar, Sofa from Rove Concepts, Benches from Jonathan Adler, Tables from Interlude Home, Decor mostly Uttermost, Drapes and blinds from The Shade Store, Lamps from Traditions Home
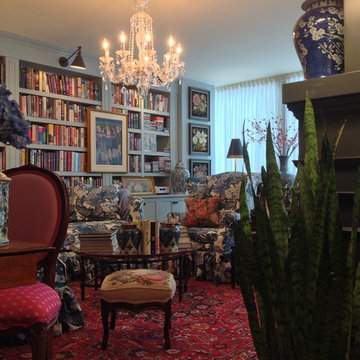
This view, taken from beside the coffee bar, shows the wonderful mix of pattern and colour as you enter the living room. Even the book jackets add extra zing to this eclectic space!
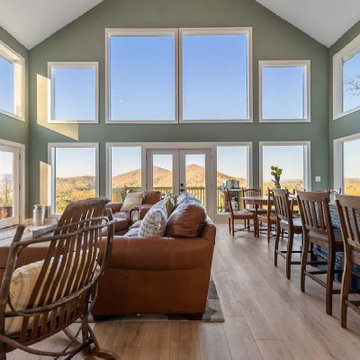
This stunning luxury cabin boasts breathtaking long-range mountain views and offers the perfect escape for those seeking the ultimate mountain getaway. With 3 bedrooms and 2 bathrooms, this 1600 square foot cabin offers a spacious and elegant retreat for families, couples, or groups of friends. The cabin is thoughtfully designed for maximum efficiency and features high-quality finishes and luxurious amenities throughout.
As you step inside, you'll be greeted by an open and airy living area with soaring ceilings and large windows that showcase the magnificent mountain views. The cozy living room offers a welcoming space to gather and relax, complete with a stone fireplace and comfortable seating. The fully-equipped gourmet kitchen features high-end appliances and granite countertops, making it the perfect place to prepare meals and entertain guests.
The bedrooms are beautifully appointed and offer plush bedding for a restful night's sleep. The cabin also features two elegantly designed bathrooms with modern fixtures and finishes, ensuring a luxurious and comfortable experience for all guests.
Outside, the cabin offers ample outdoor living space, including a spacious deck perfect for soaking up the stunning mountain views. The cabin is designed with energy efficiency in mind and features modern insulation, windows, and HVAC systems, ensuring a comfortable and eco-friendly stay.
Whether you're seeking a romantic getaway or a family vacation, this luxurious long-range mountain view cabin offers the perfect blend of elegance and efficiency, making it the ultimate retreat for those seeking an unforgettable mountain escape.
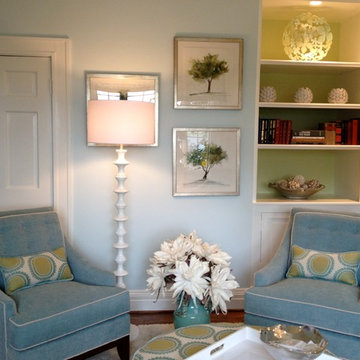
This wonderfully quaint room with it’s spectacular fireplace is the perfect setting for a cozy furniture grouping meant to encourage conversation. The combination of modern, colorful fabrics and furniture with traditional lines gives this room pizazz while being mindful of the traditional architecture of the home.
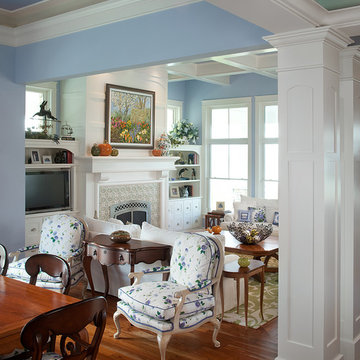
This beautiful, three-story, updated shingle-style cottage is perched atop a bluff on the shores of Lake Michigan, and was designed to make the most of its towering vistas. The proportions of the home are made even more pleasing by the combination of stone, shingles and metal roofing. Deep balconies and wrap-around porches emphasize outdoor living, white tapered columns, an arched dormer, and stone porticos give the cottage nautical quaintness, tastefully balancing the grandeur of the design.
The interior space is dominated by vast panoramas of the water below. High ceilings are found throughout, giving the home an airy ambiance, while enabling large windows to display the natural beauty of the lakeshore. The open floor plan allows living areas to act as one sizeable space, convenient for entertaining. The diagonally situated kitchen is adjacent to a sunroom, dining area and sitting room. Dining and lounging areas can be found on the spacious deck, along with an outdoor fireplace. The main floor master suite includes a sitting area, vaulted ceiling, a private bath, balcony access, and a walk-through closet with a back entrance to the home’s laundry. A private study area at the front of the house is lined with built-in bookshelves and entertainment cabinets, creating a small haven for homeowners.
The upper level boasts four guest or children’s bedrooms, two with their own private bathrooms. Also upstairs is a built-in office space, loft sitting area, ample storage space, and access to a third floor deck. The walkout lower level was designed for entertainment. Billiards, a bar, sitting areas, screened-in and covered porches make large groups easy to handle. Also downstairs is an exercise room, a large full bath, and access to an outdoor shower for beach-goers.
Photographer: Bill Hebert
Builder: David C. Bos Homes
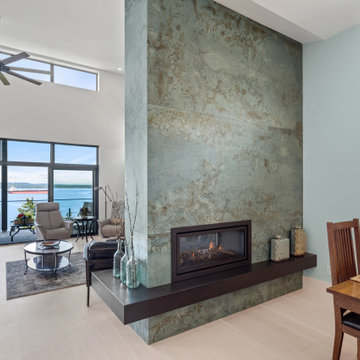
Ocean Bank is a contemporary style oceanfront home located in Chemainus, BC. We broke ground on this home in March 2021. Situated on a sloped lot, Ocean Bank includes 3,086 sq.ft. of finished space over two floors.
The main floor features 11′ ceilings throughout. However, the ceiling vaults to 16′ in the Great Room. Large doors and windows take in the amazing ocean view.
The Kitchen in this custom home is truly a beautiful work of art. The 10′ island is topped with beautiful marble from Vancouver Island. A panel fridge and matching freezer, a large butler’s pantry, and Wolf range are other desirable features of this Kitchen. Also on the main floor, the double-sided gas fireplace that separates the Living and Dining Rooms is lined with gorgeous tile slabs. The glass and steel stairwell railings were custom made on site.
Living Room Design Photos with Blue Walls and a Tile Fireplace Surround
10
