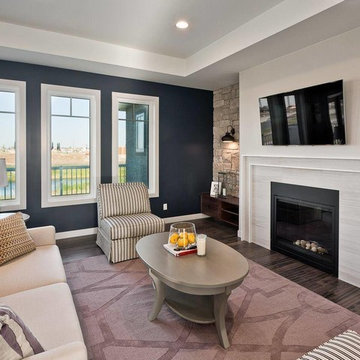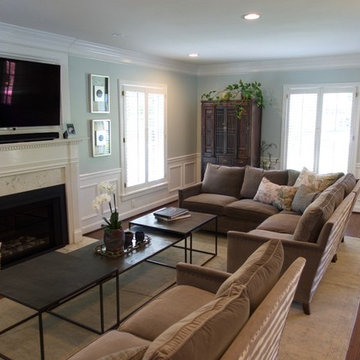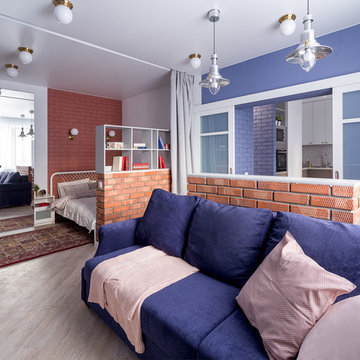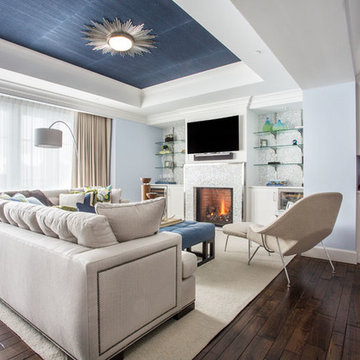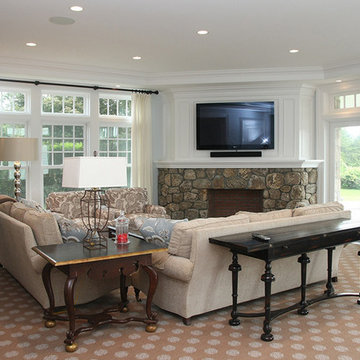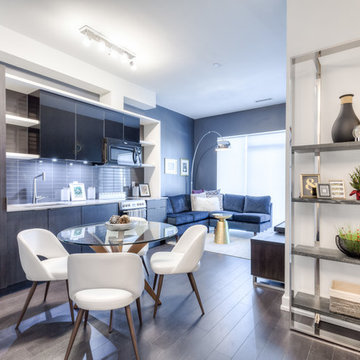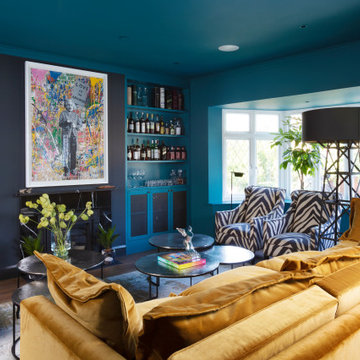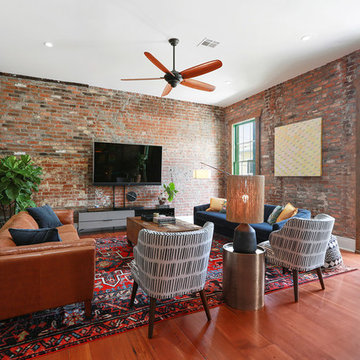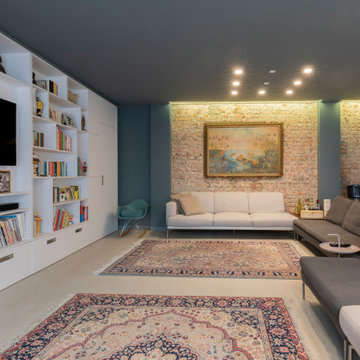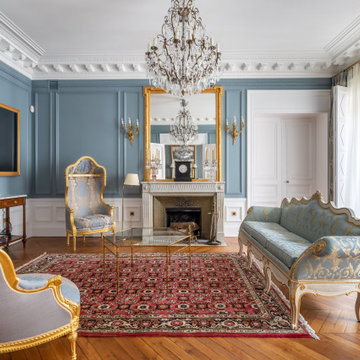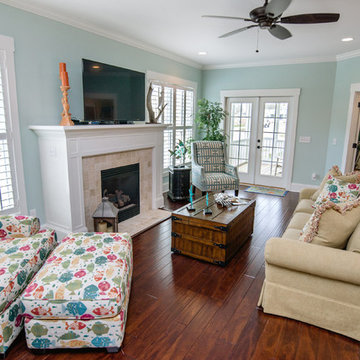Living Room Design Photos with Blue Walls and a Wall-mounted TV
Refine by:
Budget
Sort by:Popular Today
161 - 180 of 3,837 photos
Item 1 of 3
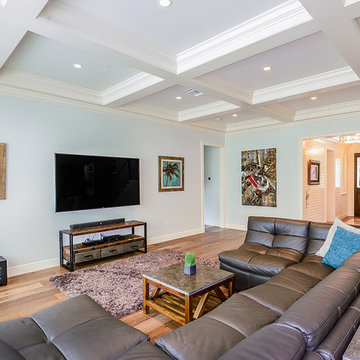
This is one of three sections of the Great room open floor plan. Natural light is a big part of this home with over 60 square feet of glass in this room alone. The sofa is a Z Gallerie cloud modular sectional. The had crafted Coffered ceiling trims out the space from above. This home has close to 1 mile of crown molding installed.
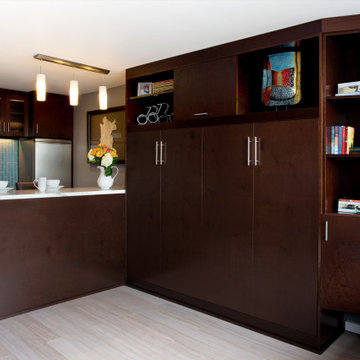
Just on the other side of the kitchen buffet is a pull down Murphy bed. Necessary because the Entire apartment (including bathroom) is 490 Sq. Ft.!
Existing hydronic Baseboard radiators had to be relocated to accommodate the Murphy unit
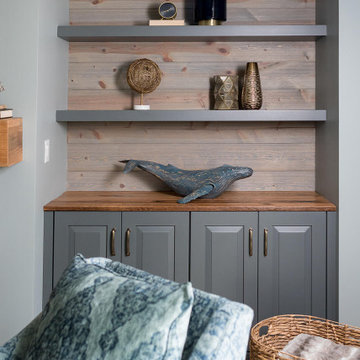
We gave this home a nature-meets-adventure look. We wanted the rooms to feel finished, inviting, flow together, and have character, so we chose a palette of blues, greens, woods, and stone with modern metal touches.
–––Project completed by Wendy Langston's Everything Home interior design firm, which serves Carmel, Zionsville, Fishers, Westfield, Noblesville, and Indianapolis.
For more about Everything Home, click here: https://everythinghomedesigns.com/
To learn more about this project, click here:
https://everythinghomedesigns.com/portfolio/refresh-and-renew/
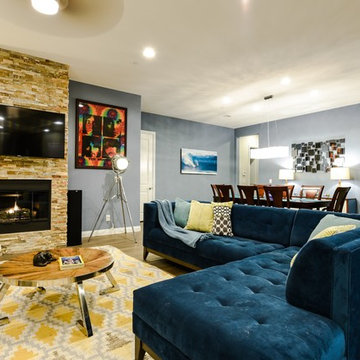
TRANSITIONAL HOME MEETS MODERN DECOR, WE BLENDED COLORS AND TEXTURES FROM MODERN CLASSICS AND NEW TRENDS WITHOUT LEAVING BEHIND THE COZINESS OF THE TRADITIONAL TEXTURES.
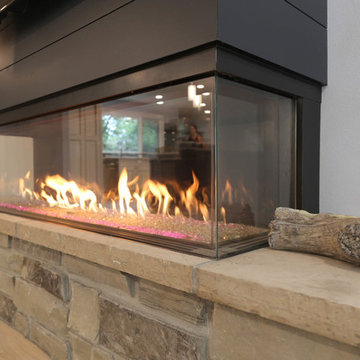
The Tomar Court remodel was a whole home remodel focused on creating an open floor plan on the main level that is optimal for entertaining. By removing the walls separating the formal dining, formal living, kitchen and stair hallway, the main level was transformed into one spacious, open room. Throughout the main level, a custom white oak flooring was used. A three sided, double glass fireplace is the main feature in the new living room. The existing staircase was integrated into the kitchen island with a custom wall panel detail to match the kitchen cabinets. Off of the living room is the sun room with new floor to ceiling windows and all updated finishes. Tucked behind the sun room is a cozy hearth room. In the hearth room features a new gas fireplace insert, new stone, mitered edge limestone hearth, live edge black walnut mantle and a wood feature wall. Off of the kitchen, the mud room was refreshed with all new cabinetry, new tile floors, updated powder bath and a hidden pantry off of the kitchen. In the master suite, a new walk in closet was created and a feature wood wall for the bed headboard with floating shelves and bedside tables. In the master bath, a walk in tile shower , separate floating vanities and a free standing tub were added. In the lower level of the home, all flooring was added throughout and the lower level bath received all new cabinetry and a walk in tile shower.
TYPE: Remodel
YEAR: 2018
CONTRACTOR: Hjellming Construction
4 BEDROOM ||| 3.5 BATH ||| 3 STALL GARAGE ||| WALKOUT LOT
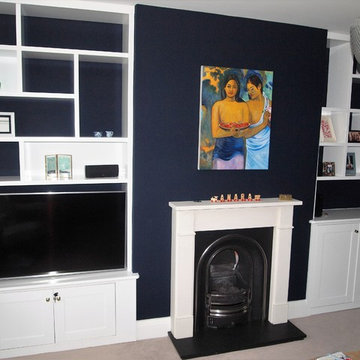
View of completed alcove shelving and cupboard installation after final decoration. Asynchronous design incorporates the use of backed and unbacked shelves to provide a contrast with the walls - Nick Butler
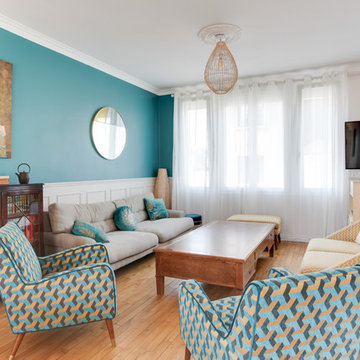
Ce salon est décoré dans un style rétro/vintage avec comme couleur dominante le bleu canard et jaune moutarde qui s'accordent parfaitement. le graphisme des fauteuils rythme l'ambiance parfaitement maîtrisée.
Chaleur et modernisme se côtoient pour créer une atmosphère douce et vintage.
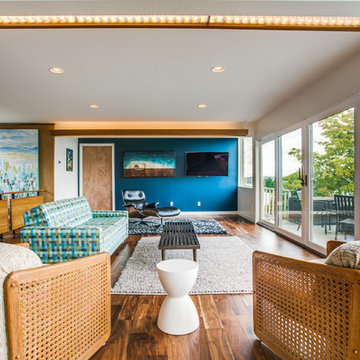
Mid century modern makeover:
New engineered flooring, reused some existing light fixtures to play up the mid century theme, added some new lighting to mimic the mid century look. New windows were added to take advantage of the view.
Living Room Design Photos with Blue Walls and a Wall-mounted TV
9
