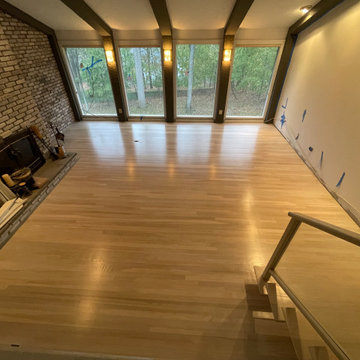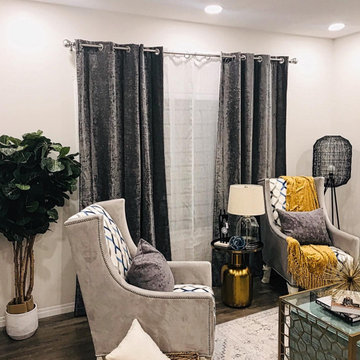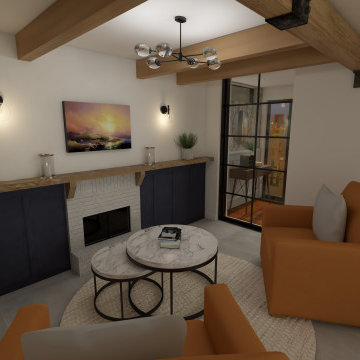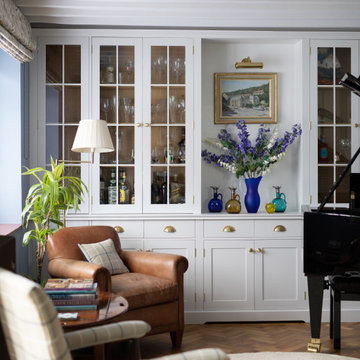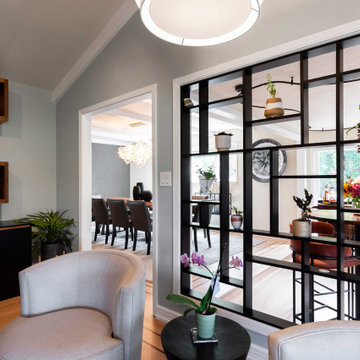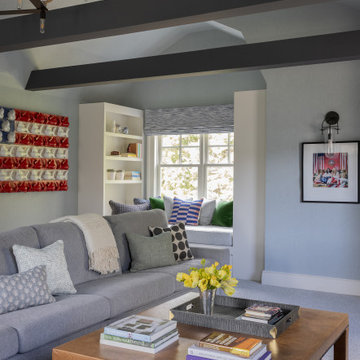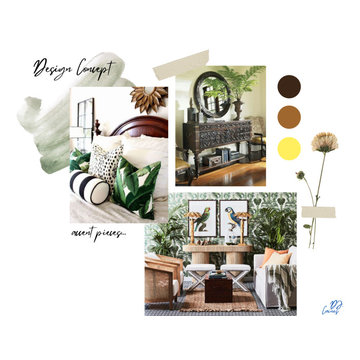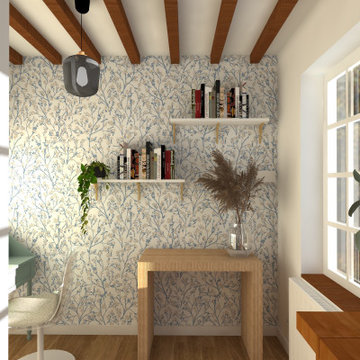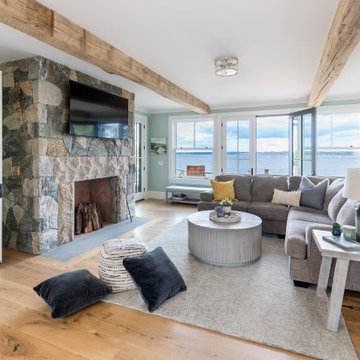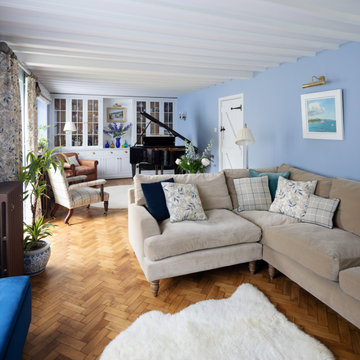Living Room Design Photos with Blue Walls and Exposed Beam
Refine by:
Budget
Sort by:Popular Today
121 - 140 of 217 photos
Item 1 of 3
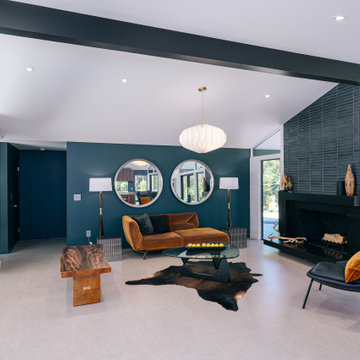
clean lines and deep tones characterize the open floor plan interior at the living room, grounded by black brick fireplace
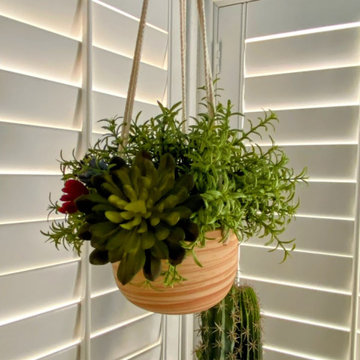
Update to bay window in front living room. Removed cushions and pillows and upholstered valance over the window. Added textured tile to the seat surface to coordinate with Spanish tile throughout the rest of the home. Added a real-wood faux beam (custom made, L-shaped beam made with solid pine, mounted over the corner of the bay window opening to mimic traditional, Spanish-style wood header beams to coordinate with the rest of the Spanish-style design elements in the home. Decorated with pet-friendly, custom, faux greenery arrangements in an eclectic array of pottery. High-end replica cacti and succulents were used for maximum realism, while removing any concern over pets getting into them. Hanging macrame cat bed in the center for family pets to lounge and enjoy their new, colorful container garden.
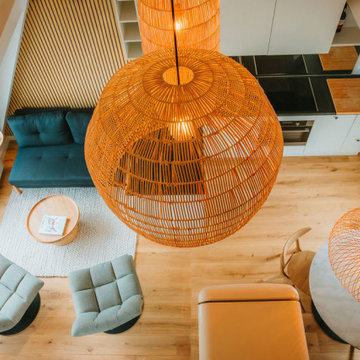
La cuisine a été partiellement refaite pour permettre de créer un espace salon cosy. Le bureau dispose de cette vue plongeante sur le salon-cuisine.
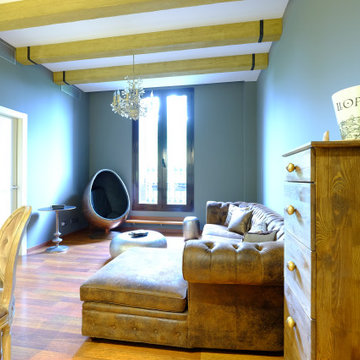
Renovación de salón con incorporación de vigas de poliuretano imitación madera. Se consigue de esta forma dar un equilibrio al conjunto, haciéndolo más acogedor y cálido junto con el parquet natural de elondo. La combinación de sillas isabelinas, con chester, lampara colgante, color de pared , vigas de techo, y elementos eclécticos combinados con lo clásico, consiguen un aire renovado en este Dúplex de la contemporanea ciudad Condal.
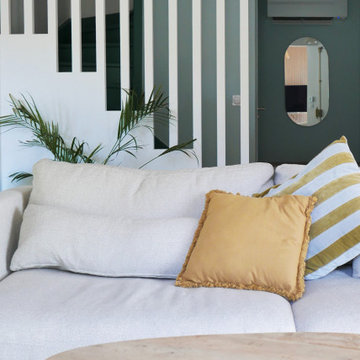
Rénovation complète pour le RDC de cette maison individuelle. Les cloisons séparant la cuisine de la pièce de vue ont été abattues pour faciliter les circulations et baigner les espaces de lumière naturelle. Le tout à été réfléchi dans des tons très clairs et pastels. Le caractère est apporté dans la décoration, le nouvel insert de cheminée très contemporain et le rythme des menuiseries sur mesure.
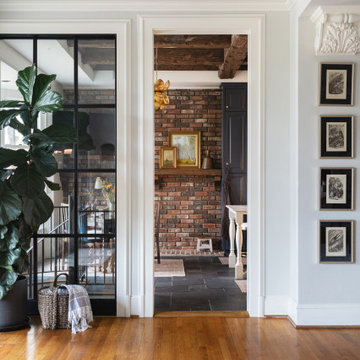
This living room has a seamless transition into the kitchen of your dreams. The crown molding and accent brick wall bring the two spaces together in a beautiful and inspiring way. The details of the transition between the two rooms are captivating and create a warm and inviting atmosphere. The combination of the brick wall and crown molding provides a classic and timeless look that is sure to impress. This is the perfect space for entertaining and creating memories with family and friends.
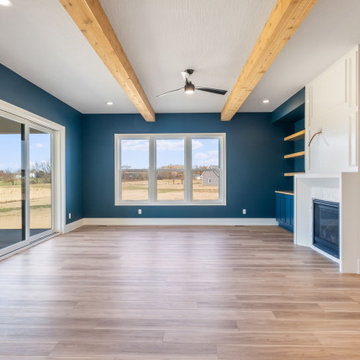
View from the eat-in kitchen area to the open great room, which showcases custom built-ins, a gas fireplace, and dynamic triple slider that opens the entire wall to the rear covered porch.
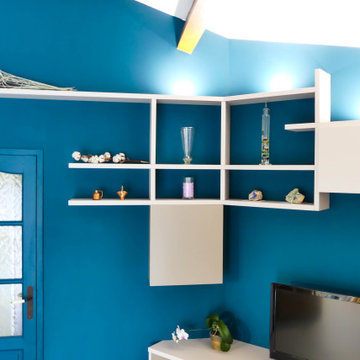
Meuble télé sur mesure, niches ouvertes et étagères sur supports invisibles, spots intégrés, tiroirs, etc.
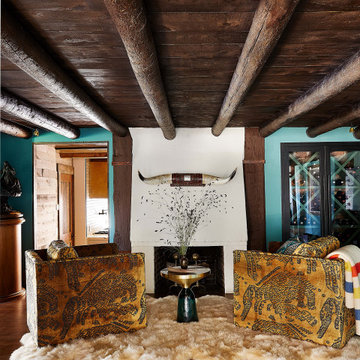
This living room captures the house's Western feel-- the bull horn decal hung above the wood fireplace serves as the focal point. The walls are painted turquoise which contrasts with the yellow armchairs and dark wood exposed-beam ceilings. This space also features a wine cellar and a fuzzy white area rug!
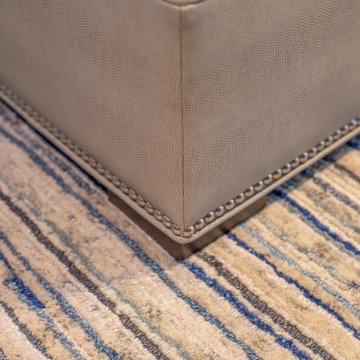
In this home there is an upper and lower living room, they are open to each other so are designed as complementary spaces. Shades of blue are carried throughout the home. Both rooms offer comfortable seating for watching TV or enjoying the views of ponds and rolling hills. The area rugs are custom, as is all of the furniture.
Living Room Design Photos with Blue Walls and Exposed Beam
7
