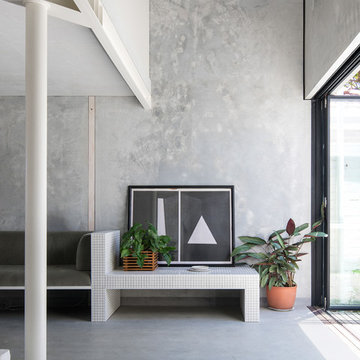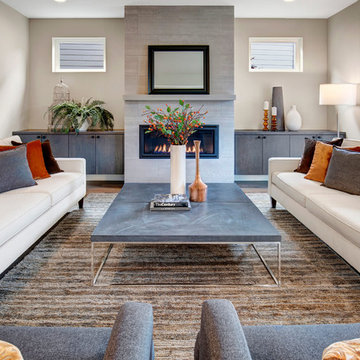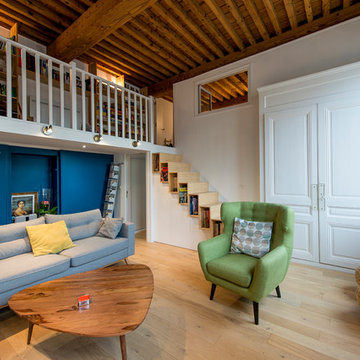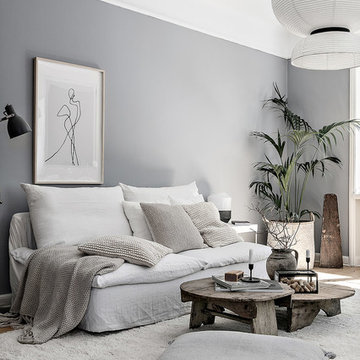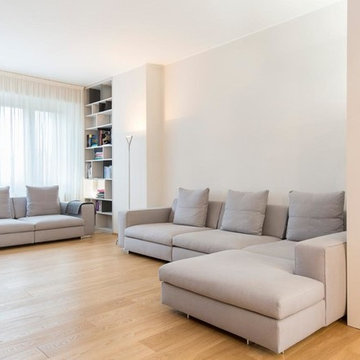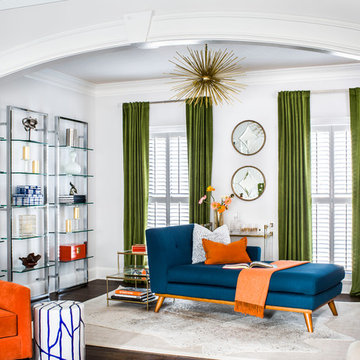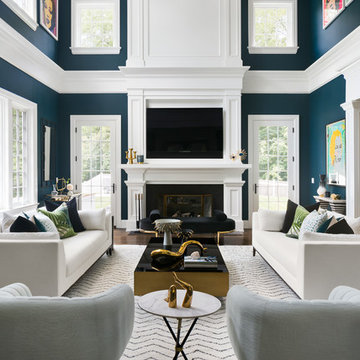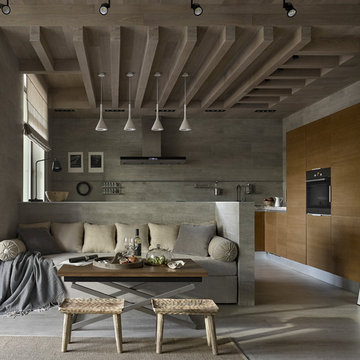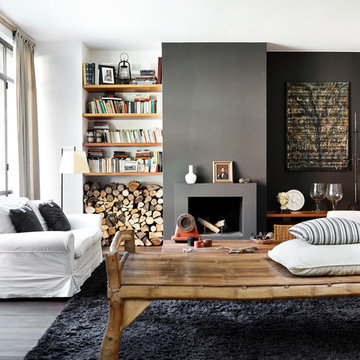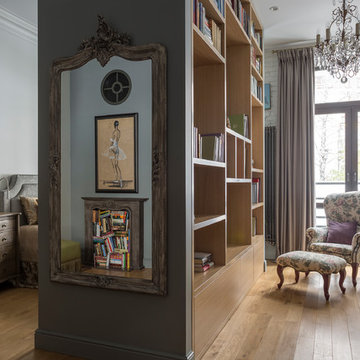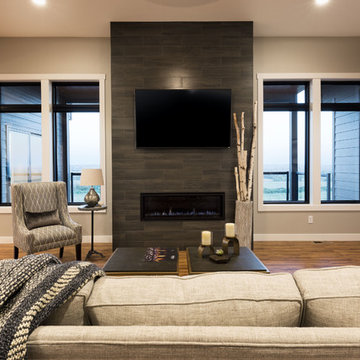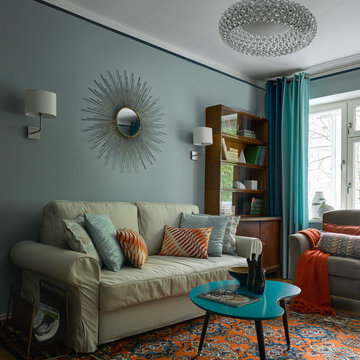Living Room Design Photos with Blue Walls and Grey Walls
Refine by:
Budget
Sort by:Popular Today
141 - 160 of 105,806 photos
Item 1 of 3
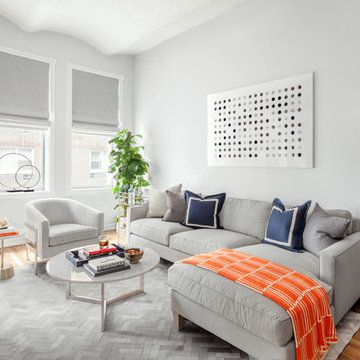
The client, new to the West Village neighborhood, was looking for a fresh take on a New York City bachelor pad. He wanted something neutral and masculine, but with some careful injections of color to keep it interesting, and of course…with a specific budget in mind.
We anchored the space with a clean gray sectional, found a perfect barrel-backed chair with a hint of pattern, and layered the space with a plush rug and modern artwork to finish the look. And as the client was an avid reader, we made a point to have plenty of surfaces to display his book collection.
The living room and bedroom are connected by a beautiful pair of french doors, so it was important to carry the aesthetic throughout. We continued in the bedroom with shades of grays and blues, and added some oversized artwork to create a focal point. Overall, the result was an airy, modern space and a perfect reflection of the client’s vision.
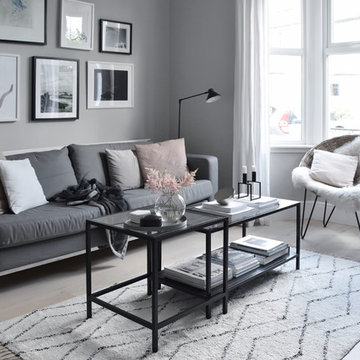
Popular Scandinavian-style interiors blog 'These Four Walls' has collaborated with Kährs for a scandi-inspired, soft and minimalist living room makeover. Kährs worked with founder Abi Dare to find the perfect hard wearing and stylish floor to work alongside minimalist decor. Kährs' ultra matt 'Oak Sky' engineered wood floor design was the perfect fit.
"I was keen on the idea of pale Nordic oak and ordered all sorts of samples, but none seemed quite right – until a package arrived from Swedish brand Kährs, that is. As soon as I took a peek at ‘Oak Sky’ ultra matt lacquered boards I knew they were the right choice – light but not overly so, with a balance of ashen and warmer tones and a beautiful grain. It creates the light, Scandinavian vibe that I love, but it doesn’t look out of place in our Victorian house; it also works brilliantly with the grey walls. I also love the matte finish, which is very hard wearing but has
none of the shininess normally associated with lacquer" says Abi.
Oak Sky is the lightest oak design from the Kährs Lux collection of one-strip ultra matt lacquer floors. The semi-transparent white stain and light and dark contrasts in the wood makes the floor ideal for a scandi-chic inspired interior. The innovative surface treatment is non-reflective; enhancing the colour of the floor while giving it a silky, yet strong shield against wear and tear. Kährs' Lux collection won 'Best Flooring' at the House Beautiful Awards 2017.
Kährs have collaborated with These Four Walls and feature in two blog posts; My soft, minimalist
living room makeover reveal and How to choose wooden flooring.
All photography by Abi Dare, Founder of These Four Walls
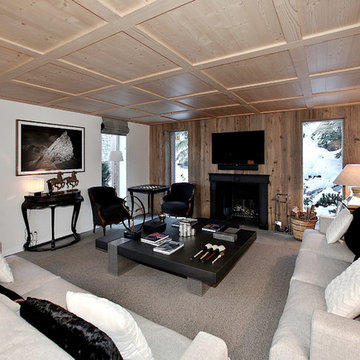
Salon, sol en pierre naturel Limestone, plafond caissons en sapin, et mur bardage barnwood.
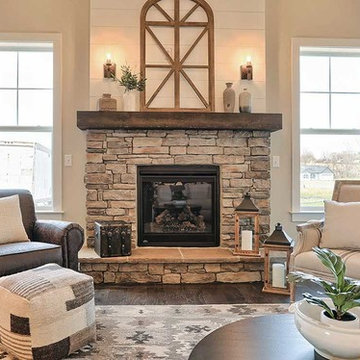
This 1-story home with open floorplan includes 2 bedrooms and 2 bathrooms. Stylish hardwood flooring flows from the Foyer through the main living areas. The Kitchen with slate appliances and quartz countertops with tile backsplash. Off of the Kitchen is the Dining Area where sliding glass doors provide access to the screened-in porch and backyard. The Family Room, warmed by a gas fireplace with stone surround and shiplap, includes a cathedral ceiling adorned with wood beams. The Owner’s Suite is a quiet retreat to the rear of the home and features an elegant tray ceiling, spacious closet, and a private bathroom with double bowl vanity and tile shower. To the front of the home is an additional bedroom, a full bathroom, and a private study with a coffered ceiling and barn door access.

Room designed by Debra Geller Interior Design in East Hampton, NY features a large accent wall clad with reclaimed Wyoming snow fence planks from Centennial Woods.
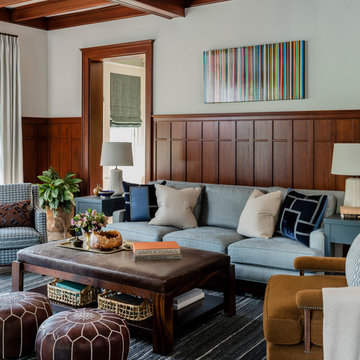
TEAM
Architect: LDa Architecture & Interiors
Interior Design: Nina Farmer Interiors
Builder: Youngblood Builders
Photographer: Michael J. Lee Photography
Living Room Design Photos with Blue Walls and Grey Walls
8
