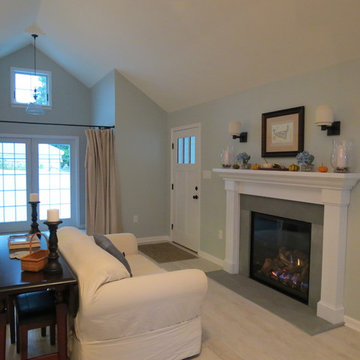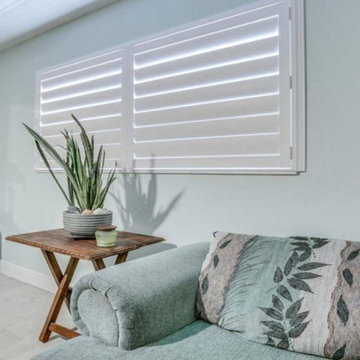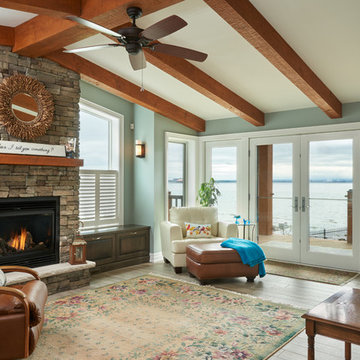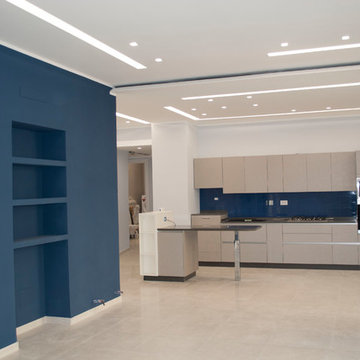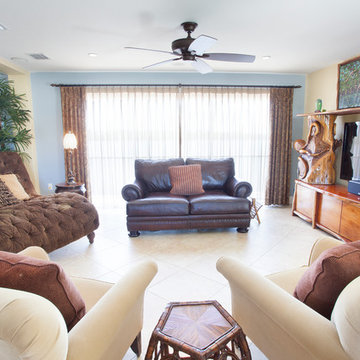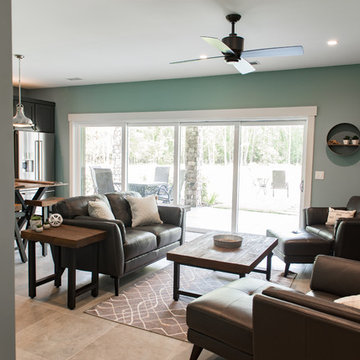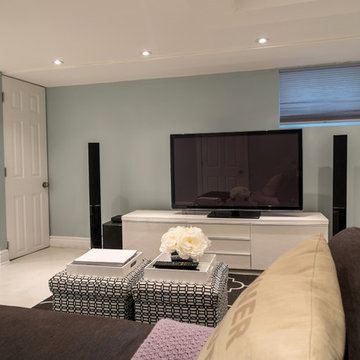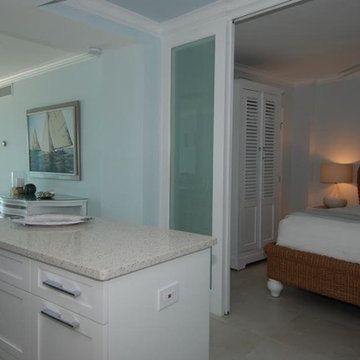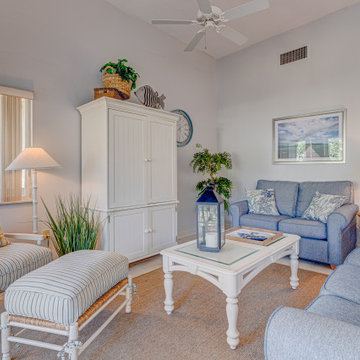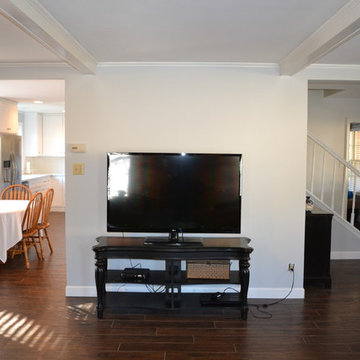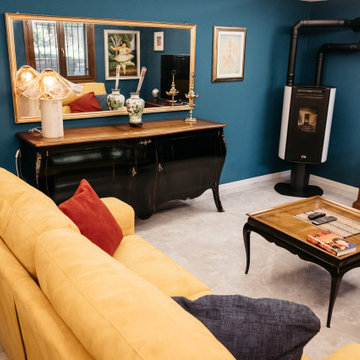Living Room Design Photos with Blue Walls and Porcelain Floors
Refine by:
Budget
Sort by:Popular Today
141 - 160 of 440 photos
Item 1 of 3
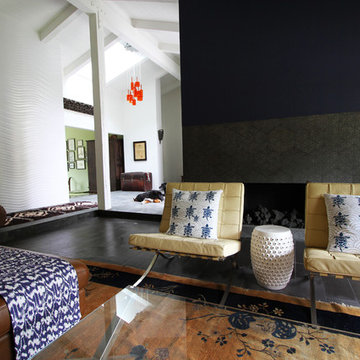
A stamped concrete tile fireplace as backdrop for two Mies van der Rohe chairs as part of an eclectic style living room.
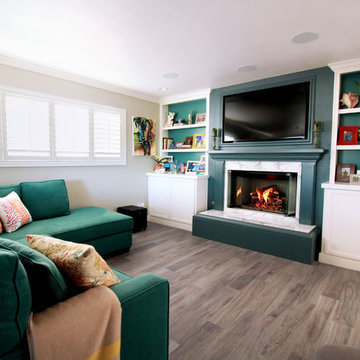
Crystalla surround on raised hearth with marble cladding. Built in cabinetry.
Photography: Lucina Ortiz pentaprismworks.com
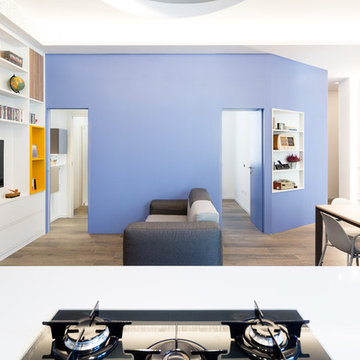
Progetto e realizzazione di un appartamento situato a Milano, l'intervento ha richiesto un grande sforzo progettuale per le condizioni particolarmente sfavorevoli dell'immobile all'origine, 65mq monoaffaccio con moltissimi corridoi.
La richiesta del cliente era di avere 2 camere e 2 bagni e una zona soggiorno cucina ampia e accogliente..una grande sfida!
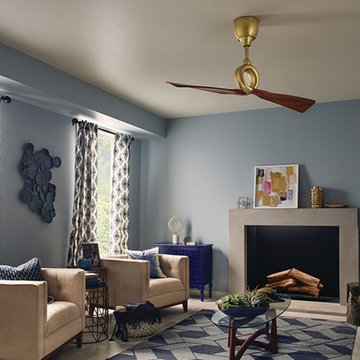
The unique look of this two-blade fan in natural brass features a dramatic center focal point. The open-air, circular center draws the eye up and brings together the blades flawlessly. Perfect for contemporary and transitional settings.
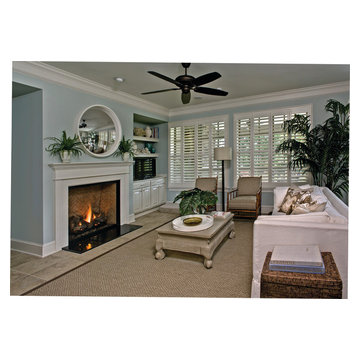
You can use your shutters in order to keep the sunlight out in varying degrees, depending upon the angle at which you set them. In fact, more light stays out with shutters than with any other window treatment option, so you can finally get the rest and relaxation you need to start the day off right.
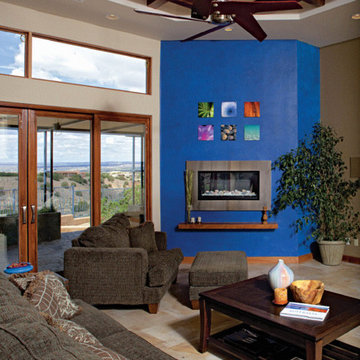
Gorgeous great room with colors and style that envelope you. Panoramic views from the windows and adjacent patio, bring the outside inside.
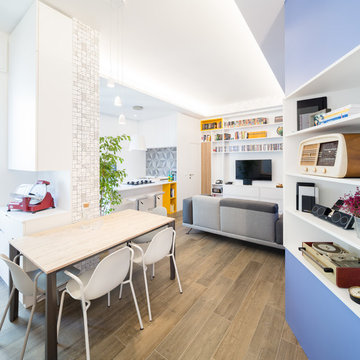
Progetto e realizzazione di un appartamento situato a Milano, l'intervento ha richiesto un grande sforzo progettuale per le condizioni particolarmente sfavorevoli dell'immobile all'origine, 65mq monoaffaccio con moltissimi corridoi.
La richiesta del cliente era di avere 2 camere e 2 bagni e una zona soggiorno cucina ampia e accogliente..una grande sfida!
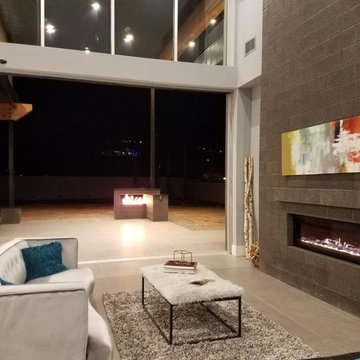
The Modern Home living room has a floor-to-ceiling brick fireplace surround.
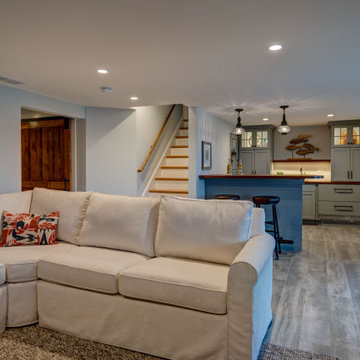
This basement was completely transformed, adding a wet bar with fridge drawers, and a wine fridge. Windows for plenty of natural lighting and a slider for access to the dock.
Living Room Design Photos with Blue Walls and Porcelain Floors
8
