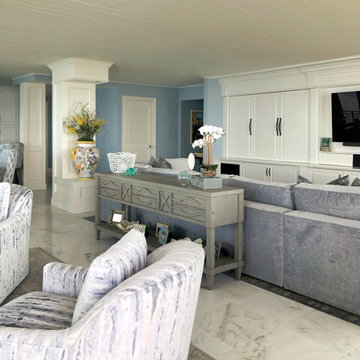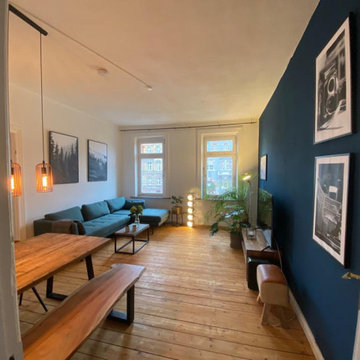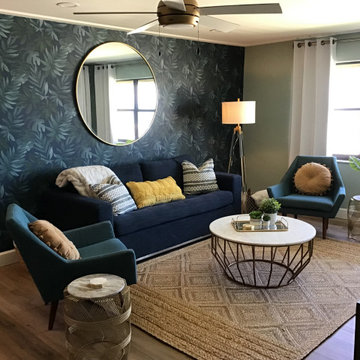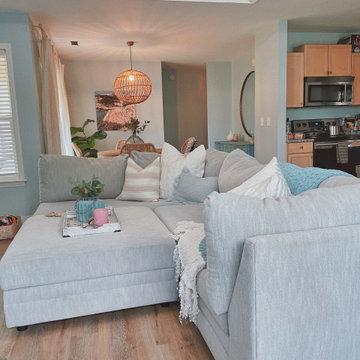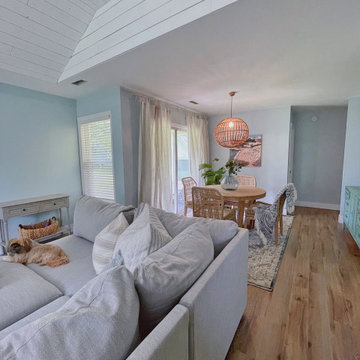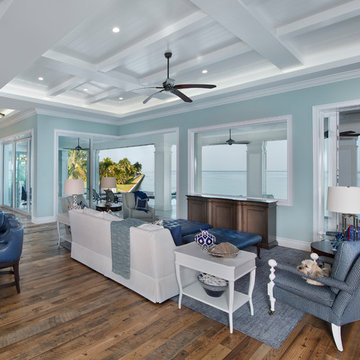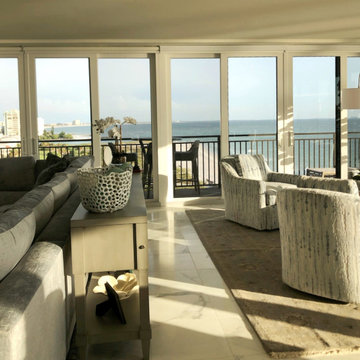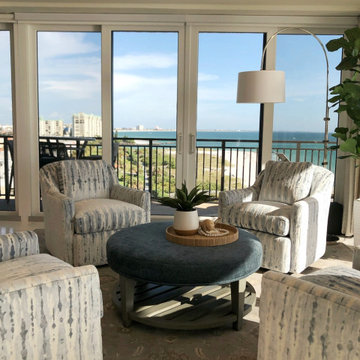Living Room Design Photos with Blue Walls and Timber
Refine by:
Budget
Sort by:Popular Today
21 - 40 of 43 photos
Item 1 of 3
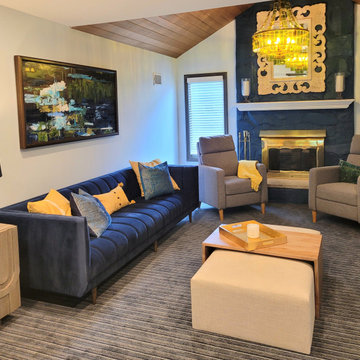
Client wanted vibrant color modern design. We started with the glass upcycled chandelier in a green glass color
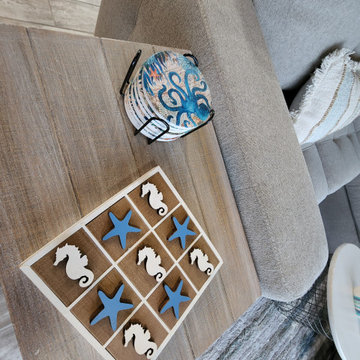
We added a few fun coastal details to the living space, including some fun coasters to help protect the furniture and a beach-themed tic-tac-toe game to encourage family play time.
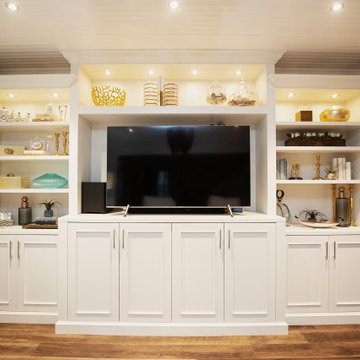
Project Number: M1246
Design/Manufacturer/Installer: Marquis Fine Cabinetry
Collection: Classico
Finishes: Neutral White
Profile: New Haven
Features: Uder Cabinet Lighting, Adjustable Legs/Soft Close (Standard)Project
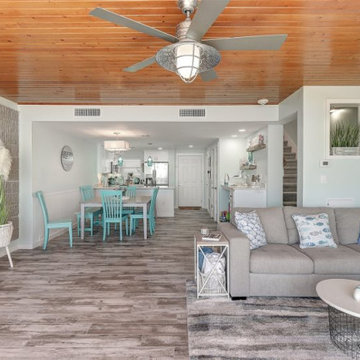
Purchasing a beach condo has been our client's dream since she was little. It was important to us that we capture her dream and create a condo that made her feel at home. In the moments when her family would not be staying there, it is also being rented out as a vacation property so finding elements that were not only stylish but also durable was crucial to the overall design and styling of this space. Mixing style with functionality. We kept the original ceiling in the living room as well as the original cement accent wall in the living room. Everything else was changed. A window was added to the stair wall so that as you walk downstairs, you get a view of the ocean. The walls were painted a barely-there minty seafoam color and we stuck with a neutral color palette with pops of various shades of blues.
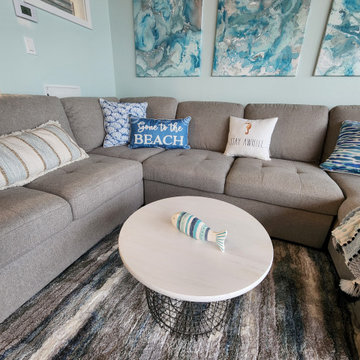
The walls were painted a barely-there minty seafoam color and we stuck with a neutral color palette with pops of various shades of blues. The sectional has a chaise that is used to store bedding and the middle part of the sectional pulls out to provide additional sleeping space for guests. The 3 paintings above the sofa were custom painted for the client's space, as well as the dining table and chairs. The rug is a beautiful piece that ties in all of the colors found throughout the downstairs space.
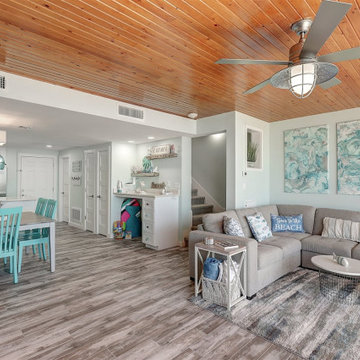
Finding elements that were not only stylish but also durable was crucial to the overall design and styling of this space as this doubles as a vacation rental for our client. Mixing style with functionality. We kept the original ceiling in the living room as well as the original cement accent wall in the living room. Everything else was changed. A window was added to the stair wall so that as you walk downstairs, you get a view of the ocean. The walls were painted a barely-there minty seafoam color and we stuck with a neutral color palette with pops of various shades of blues. Built-ins were installed to create a working space that doubles as extra storage. The sectional has a chaise that is used to store bedding and the middle part of the sectional pulls out to provide additional sleeping space for guests. The 3 paintings above the sofa were custom painted for the client's space, as well as the dining table and chairs. The rug is a beautiful piece that ties in all of the colors found throughout the downstairs space.
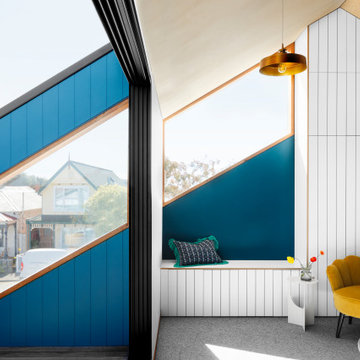
Upstairs living area and balcony as part of the second story extension by Carland Constructions for a home in Yarraville.
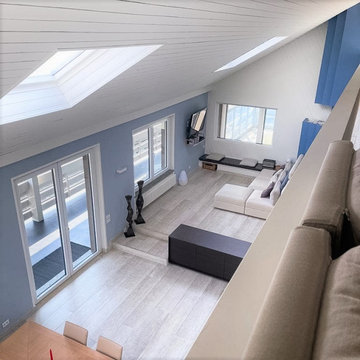
Questo soggiorno è stato concepito come una grande veranda aperta sul lato verso il giardino con l'obbiettivo di puntare su una atmosfera elegante e chic.
Per questo sono stati sostituiti i vecchi infissi in legno e si è puntato sull'utilizzo del colore.
Si è puntato sul bianco, sull'azzurro e il semplice cambio cromatico degli infissi, dei muri e della copertura in legno ha donato a questo salone un impatto moderno, contemporaneo e fresco
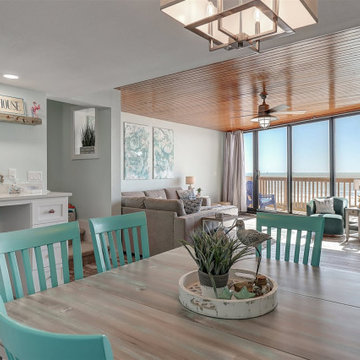
The fourth wall of the living room consists of floor-to-ceiling windows overlooking the ocean. This was a feature that we wanted to accentuate and not detract from. We kept the color palette light & airy, allowing the beach to speak for itself. Finding elements that were not only stylish but also durable was crucial to the overall design and styling of this space as this doubles as a vacation rental for our client. Mixing style with functionality. We kept the original ceiling in the living room as well as the original cement accent wall in the living room. Everything else was changed. A window was added to the stair wall so that as you walk downstairs, you get a view of the ocean. The walls were painted a barely-there minty seafoam color and we stuck with a neutral color palette with pops of various shades of blues. Built-ins were installed to create a working space that doubles as extra storage.
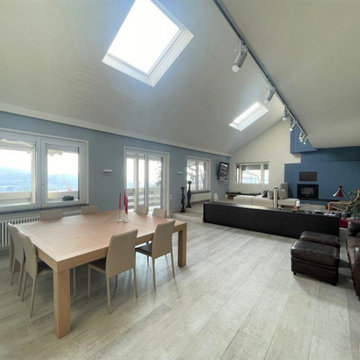
Vista della zona pranzo del living e del grande camino che è stato recuperato puntando sul colore blu
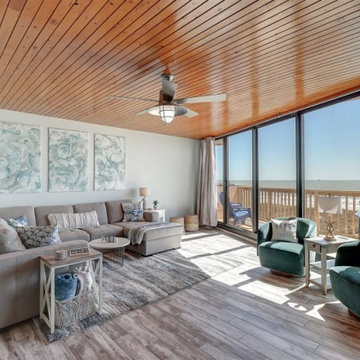
The fourth wall in the living room consists of floor-to-ceiling windows overlooking the ocean. This condo sleeps 8 so providing ample seating was important. One of our favorite features was adding two teal swivel chairs for guests to stare at the ocean while having coffee in the morning that is also just extra seating during gatherings. Finding elements that were not only stylish but also durable was crucial to the overall design and styling of this space as this doubles as a vacation rental for our client. Mixing style with functionality. We kept the original ceiling in the living room as well as the original cement accent wall in the living room. Everything else was changed. A window was added to the stair wall so that as you walk downstairs, you get a view of the ocean. The walls were painted a barely-there minty seafoam color and we stuck with a neutral color palette with pops of various shades of blues. Built-ins were installed to create a working space that doubles as extra storage. The sectional has a chaise that is used to store bedding and the middle part of the sectional pulls out to provide additional sleeping space for guests. The 3 paintings above the sofa were custom painted for the client's space, as well as the dining table and chairs. The rug is a beautiful piece that ties in all of the colors found throughout the downstairs space.
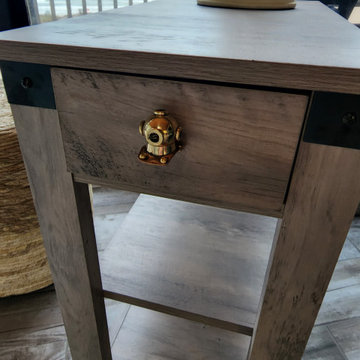
We added a few fun coastal details to the living space, including this scuba mask drawer knob that our client could not get enough of.
Living Room Design Photos with Blue Walls and Timber
2
