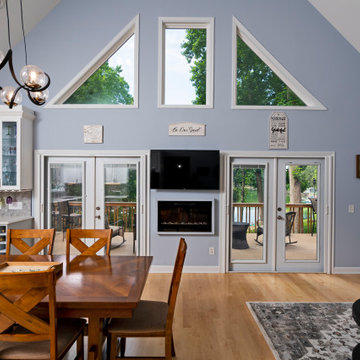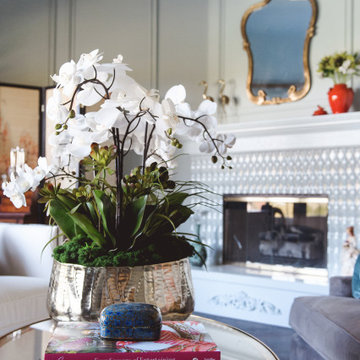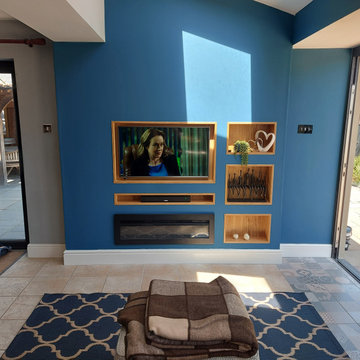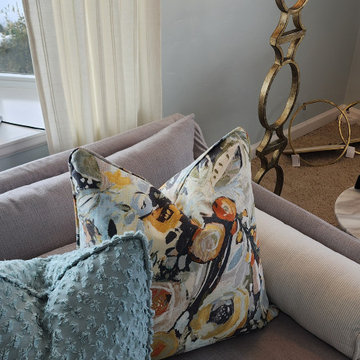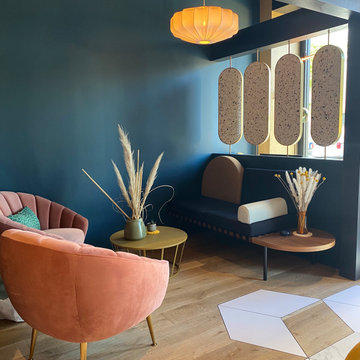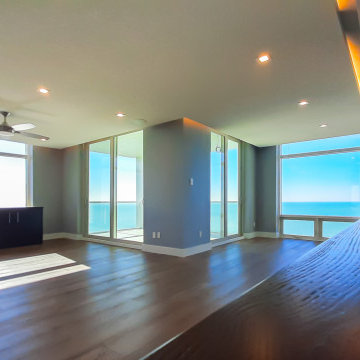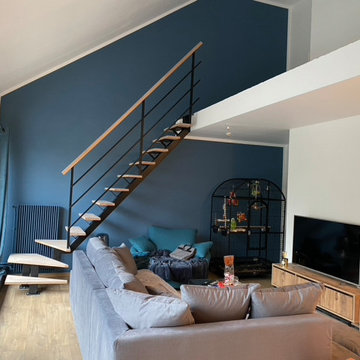Living Room Design Photos with Blue Walls and Vaulted
Refine by:
Budget
Sort by:Popular Today
61 - 80 of 174 photos
Item 1 of 3
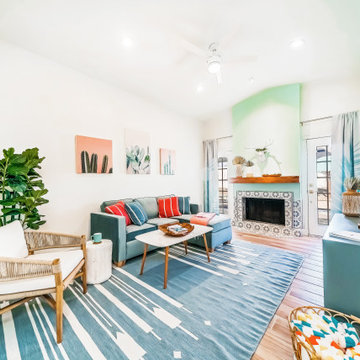
Hello there loves. The Prickly Pear AirBnB in Scottsdale, Arizona is a transformation of an outdated residential space into a vibrant, welcoming and quirky short term rental. As an Interior Designer, I envision how a house can be exponentially improved into a beautiful home and relish in the opportunity to support my clients take the steps to make those changes. It is a delicate balance of a family’s diverse style preferences, my personal artistic expression, the needs of the family who yearn to enjoy their home, and a symbiotic partnership built on mutual respect and trust. This is what I am truly passionate about and absolutely love doing. If the potential of working with me to create a healing & harmonious home is appealing to your family, reach out to me and I'd love to offer you a complimentary discovery call to determine whether we are an ideal fit. I'd also love to collaborate with professionals as a resource for your clientele. ?
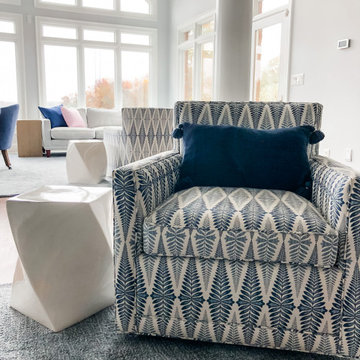
Peek into this lakefront family home with views for miles and lots of family friendly spaces for game night, cozy areas for movie night and lots of together time.
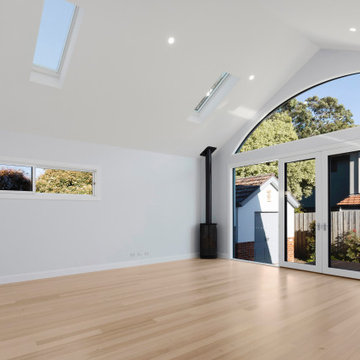
Vaulted ceilings are a huge feature with this design, complimented by a Half moon window and Skylights
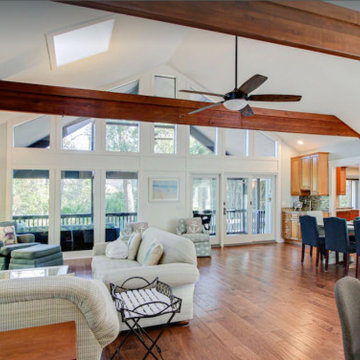
A before photo of the existing living & great room space. Note the single entry into the kitchen to the left of the dining table.
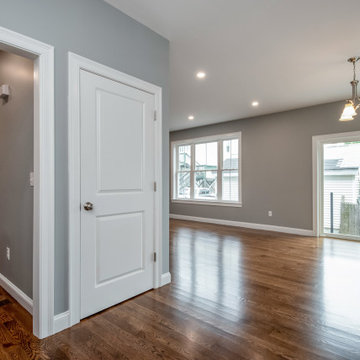
1,600 square feet of living area spread over three floors, offering 3 bedrooms and 2.5 baths. The 1st floor boasts 9’ ceilings, recessed lighting and an open floor plan. The living room and dining room flow into the kitchen that provides quartz counters, breakfast bar, under cabinet lighting, crown molding and black stainless appliances. The upstairs has two well sized bedrooms, tiled bath with private vanity area and a full laundry room. The 3rd floor features a spacious 200sq.ft. bedroom and private bath with tile shower, hardwood floors throughout. As well as extra sound-proofing, full basement as well as outdoor living space...
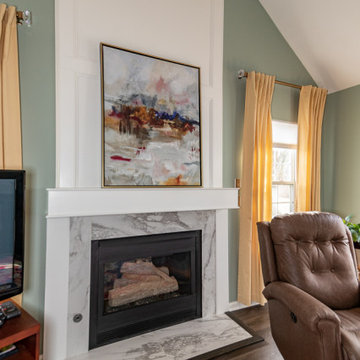
The fireplace was previously a dark brown brick surround that needed redesign. The client requested a modern update to the existing gas insert. Old beige carpet was updated with warm gray luxury vinyl planks.
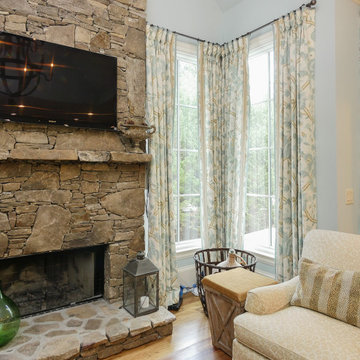
Gorgeous living room with tall new casement windows we installed. This incredible space with stone fireplace and wood floors looks awesome with new white windows with farmhouse grilles. Get started replacing the windows in your home with Renewal by Andersen of Georgia, serving Atlanta, Savannah and the entire state.
Find out more about replacing your home windows -- Contact Us Today! 844-245-2799
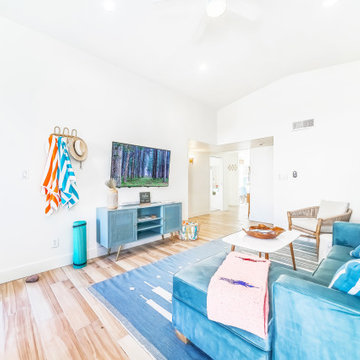
Hello there loves. The Prickly Pear AirBnB in Scottsdale, Arizona is a transformation of an outdated residential space into a vibrant, welcoming and quirky short term rental. As an Interior Designer, I envision how a house can be exponentially improved into a beautiful home and relish in the opportunity to support my clients take the steps to make those changes. It is a delicate balance of a family’s diverse style preferences, my personal artistic expression, the needs of the family who yearn to enjoy their home, and a symbiotic partnership built on mutual respect and trust. This is what I am truly passionate about and absolutely love doing. If the potential of working with me to create a healing & harmonious home is appealing to your family, reach out to me and I'd love to offer you a complimentary discovery call to determine whether we are an ideal fit. I'd also love to collaborate with professionals as a resource for your clientele. ?
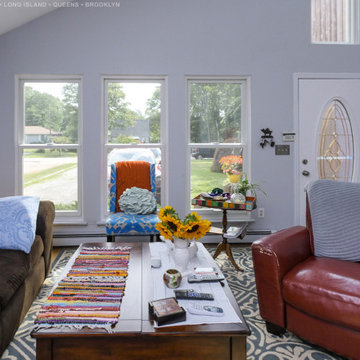
Charming living room with new double hung windows we installed. This bright and stylish living room with vaulted ceilings looks wonderful with three new white replacement windows we installed. Get started replacing your windows with Renewal by Andersen of Long Island, serving all of the Island including Queens and Brooklyn.
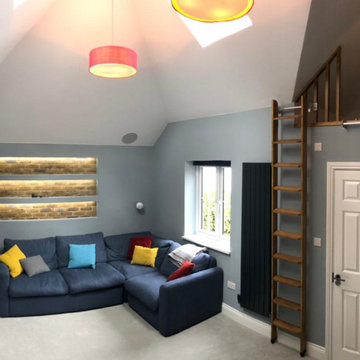
My client extended into their garage and managed to achieve this great space with a high ceiling. Their brief was to turn this space into a family room and occasional guest bedroom. The ensuite bathroom complements a perfect space for guests to stay and for the family to hang out together.
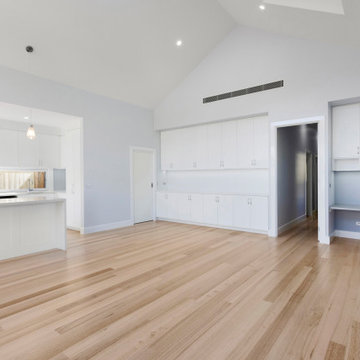
Vaulted ceilings are a huge feature with this design, complimented by a Half moon window and Skylights
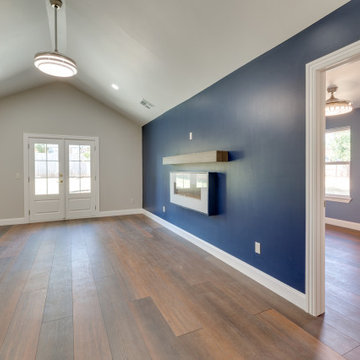
In this addition, Ten Key Home & Kitchen Remodels added significant space to this client's home. The living room space is wide open with a modern fireplace and floating shelf on a dark blue wall. The light fixtures are modern but not over the top in this transitional space.
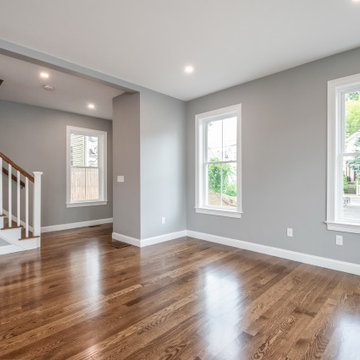
1,600 square feet of living area spread over three floors, offering 3 bedrooms and 2.5 baths. The 1st floor boasts 9’ ceilings, recessed lighting and an open floor plan. The living room and dining room flow into the kitchen that provides quartz counters, breakfast bar, under cabinet lighting, crown molding and black stainless appliances. The upstairs has two well sized bedrooms, tiled bath with private vanity area and a full laundry room. The 3rd floor features a spacious 200sq.ft. bedroom and private bath with tile shower, hardwood floors throughout. As well as extra sound-proofing, full basement as well as outdoor living space...
Living Room Design Photos with Blue Walls and Vaulted
4
