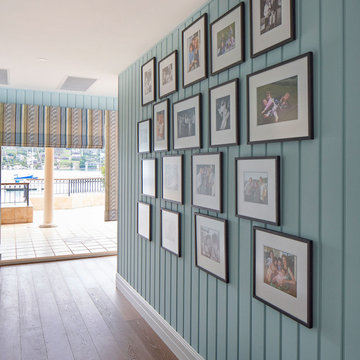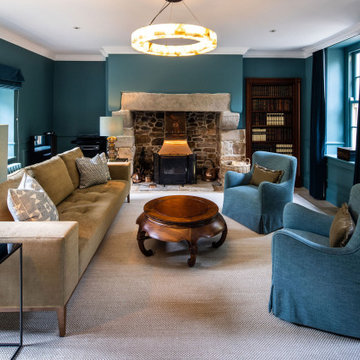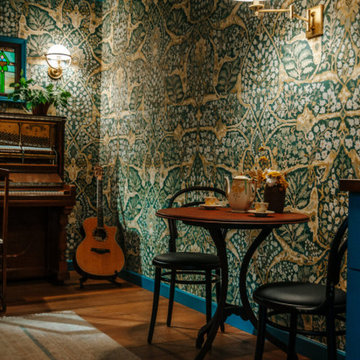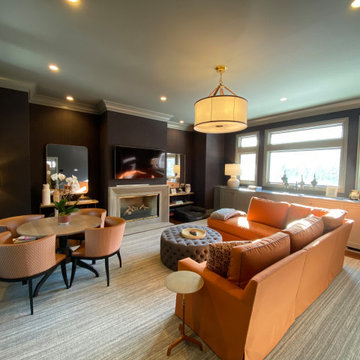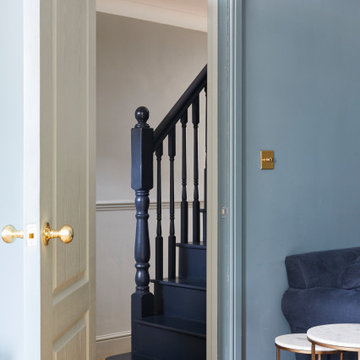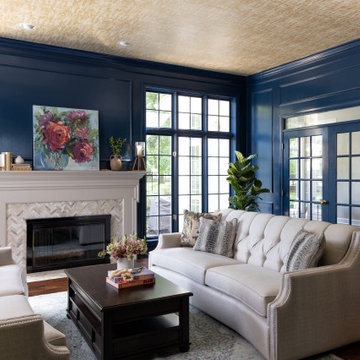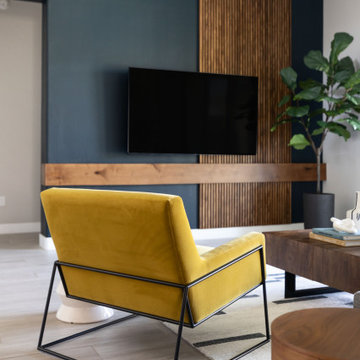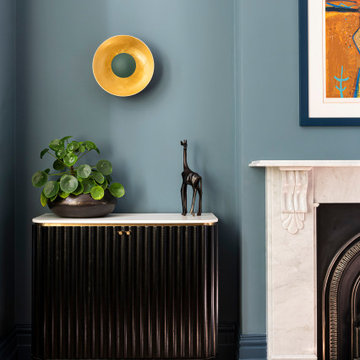Living Room Design Photos with Blue Walls
Refine by:
Budget
Sort by:Popular Today
161 - 180 of 1,207 photos
Item 1 of 3
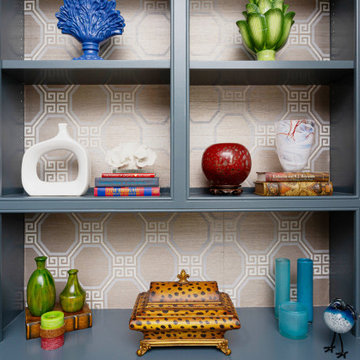
We kept the walls and window treatments the same pale light blue gray to keep the light and airy feel with a great pop of color throughout the room. However, one of my favorite details in this room is the Octavian Shimmer grasscloth wallpaper from Schumacher on the back of the built-ins next to the fireplace.
Photos by Ebony Ellis for Charleston Home + Design Magazine
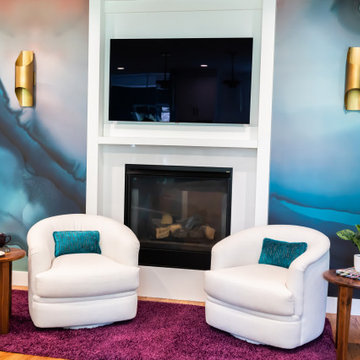
Incorporating bold colors and patterns, this project beautifully reflects our clients' dynamic personalities. Clean lines, modern elements, and abundant natural light enhance the home, resulting in a harmonious fusion of design and personality.
The living room showcases a vibrant color palette, setting the stage for comfortable velvet seating. Thoughtfully curated decor pieces add personality while captivating artwork draws the eye. The modern fireplace not only offers warmth but also serves as a sleek focal point, infusing a touch of contemporary elegance into the space.
---
Project by Wiles Design Group. Their Cedar Rapids-based design studio serves the entire Midwest, including Iowa City, Dubuque, Davenport, and Waterloo, as well as North Missouri and St. Louis.
For more about Wiles Design Group, see here: https://wilesdesigngroup.com/
To learn more about this project, see here: https://wilesdesigngroup.com/cedar-rapids-modern-home-renovation
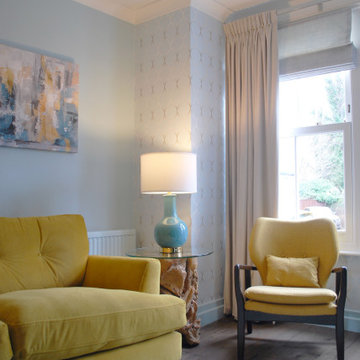
Transforming a gloomy, over-filled victorian lounge: warm, vibrant and welcoming. Eclectic without being fussy.
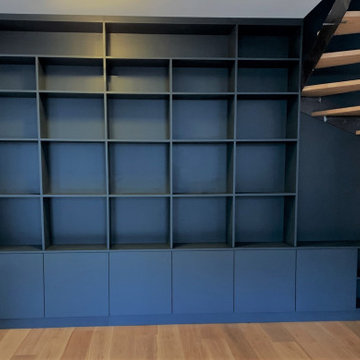
Esthétique et utile la bibliothèque sur-mesure occupe
une place incontournable dans nos intérieurs !
Les rangements peuvent être ouverts ou fermés,
symétriques ou décalés...
Contactez-nous pour nous parler de votre projet
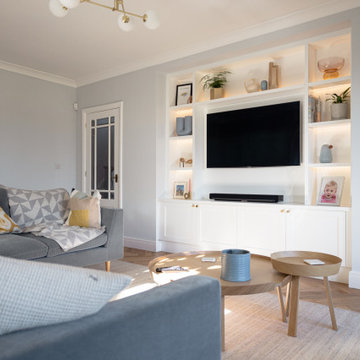
This media unit was designed and built to cover an old chimney and a set of small alcoves. Finished with sprayed white matt paint and featuring LED warm white lights on all the shelves this unit provides a huge feature for a stunning living space in this Harpenden home.
Base units are finished with shaker-style doors and mounted with Blum soft close hinges. This project was part of an overall ground floor renovation which I was part of to complete all the other carpentry works.
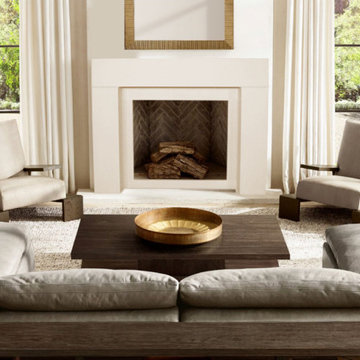
The Elemental -DIY Cast Stone Fireplace Mantel
Elemental’s modern and elegant style blends clean lines with minimal ornamentation. The surround’s waterfall edge detail creates a distinctive architectural flair that’s sure to draw the eye. This mantel provides a perfect timeless expression.
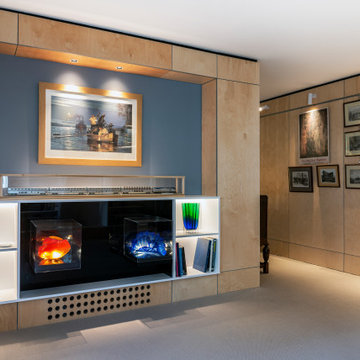
Birch plywood with white shelves. Concealed shelves for more storage behind panelling. Feature wall with Dave Chihuly glasswork

The large living/dining room opens to the pool and outdoor entertainment area through a large set of sliding pocket doors. The walnut wall leads from the entry into the main space of the house and conceals the laundry room and garage door. A floor of terrazzo tiles completes the mid-century palette.
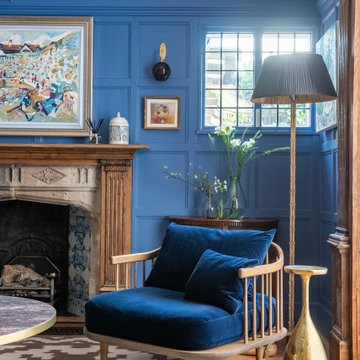
A dark living room was transformed into a cosy and inviting relaxing living room. The wooden panels were painted with the client's favourite colour and display their favourite pieces of art. The colour was inspired by the original Delft blue tiles of the fireplace.
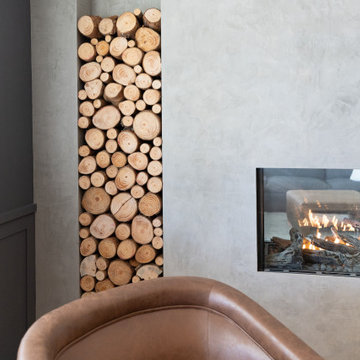
In this full service residential remodel project, we left no stone, or room, unturned. We created a beautiful open concept living/dining/kitchen by removing a structural wall and existing fireplace. This home features a breathtaking three sided fireplace that becomes the focal point when entering the home. It creates division with transparency between the living room and the cigar room that we added. Our clients wanted a home that reflected their vision and a space to hold the memories of their growing family. We transformed a contemporary space into our clients dream of a transitional, open concept home.
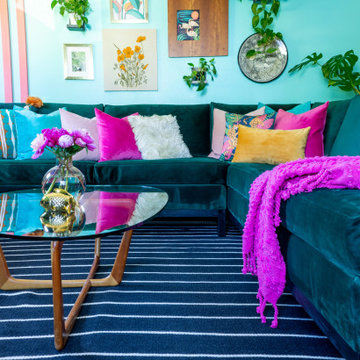
A bright and colorful eclectic living space with elements of mid-century design as well as tropical pops and lots of plants. Featuring vintage lighting salvaged from a preserved 1960's home in Palm Springs hanging in front of a custom designed slatted feature wall. Custom art from a local San Diego artist is paired with a signed print from the artist SHAG. The sectional is custom made in an evergreen velvet. Hand painted floating cabinets and bookcases feature tropical wallpaper backing. An art tv displays a variety of curated works throughout the year.
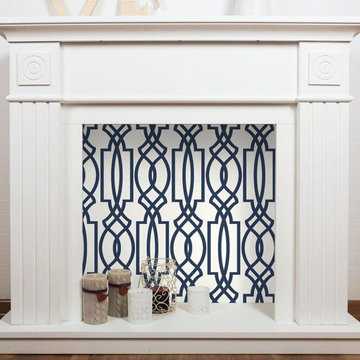
A simple timeless trellis design in blue and white. This wallpaper is sure to make a statement in any modern or contemporary designed home. Our peel and stick wallpaper is perfect for renters and redecorators. Shown here as the background of a faux fireplace, our peel and stick wallpaper is great for small spaces where you want to add a little extra detail.
Living Room Design Photos with Blue Walls
9
