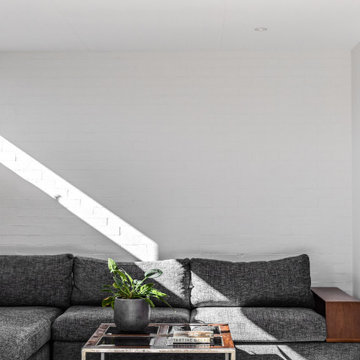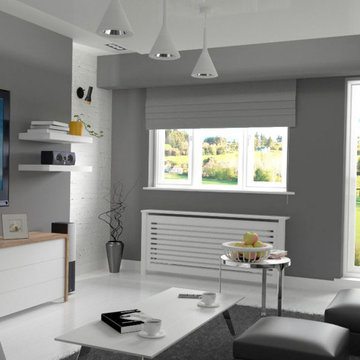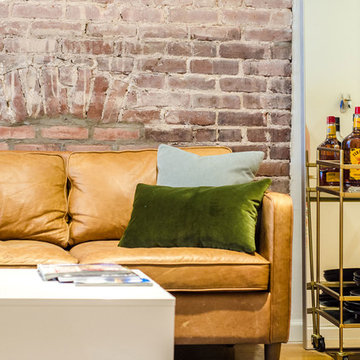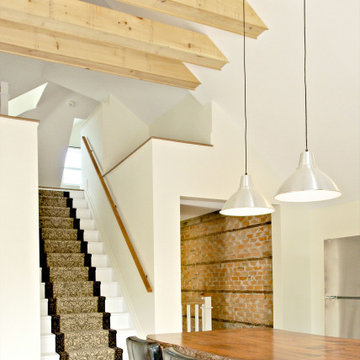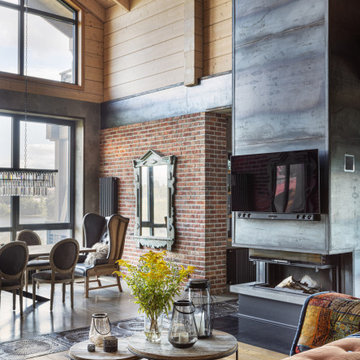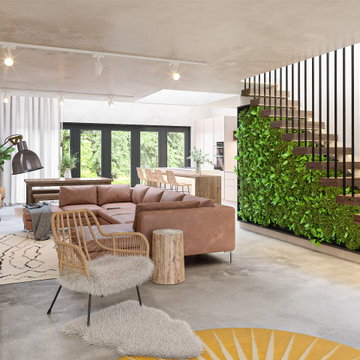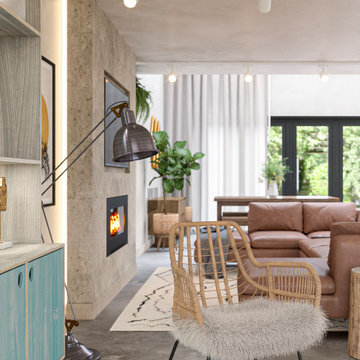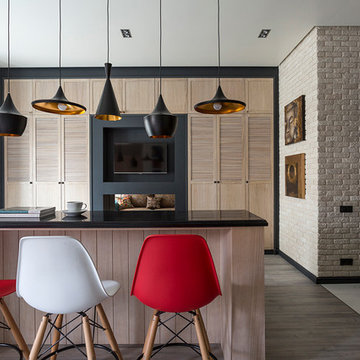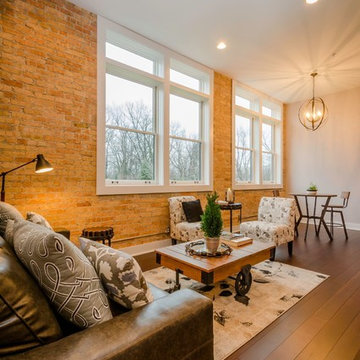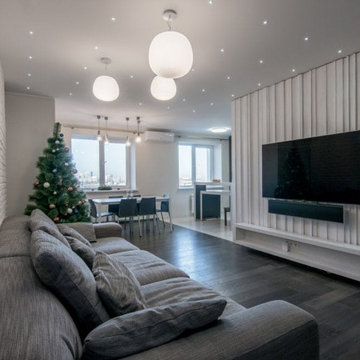Living Room Design Photos with Brick Walls
Refine by:
Budget
Sort by:Popular Today
121 - 140 of 629 photos
Item 1 of 3
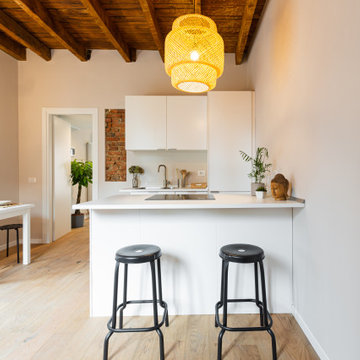
Il parquet in rovere naturale porta calore ai toni chiari delle pareti e del soffitto.
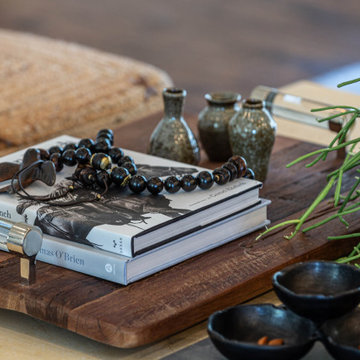
This eclectic living space included the entry, dining room, kitchen and living room. We had custom cabinets made to fit into two odd openings on either side of the fireplace which allowed for interesting textures, display, and symmetry. A white sofa is flaked with two swivel chairs in linen and a beautiful square marble cocktail table. We added two fabulous raffia ottomans to add texture. We grounded the space in a fabulous antique wool rug. The dining room is very simple with a copper - topped table with a wood base flanked with simple yet elegant upholstered chairs. Interesting lighting was utilized throughout the space to add drama.
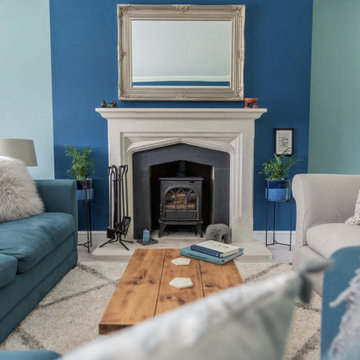
I worked on a modern family house, built on the land of an old farmhouse. It is surrounded by stunning open countryside and set within a 2.2 acre garden plot.
The house was lacking in character despite being called a 'farmhouse.' So the clients, who had recently moved in, wanted to start off by transforming their conservatory, living room and family bathroom into rooms which would show lots of personality. They like a rustic style and wanted the house to be a sanctuary - a place to relax, switch off from work and enjoy time together as a young family. A big part of the brief was to tackle the layout of their living room. It is a large, rectangular space and they needed help figuring out the best layout for the furniture, working around a central fireplace and a couple of awkwardly placed double doors.
For the design, I took inspiration from the stunning surroundings. I worked with greens and blues and natural materials to come up with a scheme that would reflect the immediate exterior and exude a soothing feel.
To tackle the living room layout I created three zones within the space, based on how the family spend time in the room. A reading area, a social space and a TV zone used the whole room to its maximum.
I created a design concept for all rooms. This consisted of the colour scheme, materials, patterns and textures which would form the basis of the scheme. A 2D floor plan was also drawn up to tackle the room layouts and help us agree what furniture was required.
At sourcing stage, I compiled a list of furniture, fixtures and accessories required to realise the design vision. I sourced everything, from the furniture, new carpet for the living room, lighting, bespoke blinds and curtains, new radiators, down to the cushions, rugs and a few small accessories. I designed bespoke shelving units for the living room and created 3D CAD visuals for each room to help my clients to visualise the spaces.
I provided shopping lists of items and samples of all finishes. I passed on a number of trade discounts for some of the bigger pieces of furniture and the bathroom items, including 15% off the sofas.
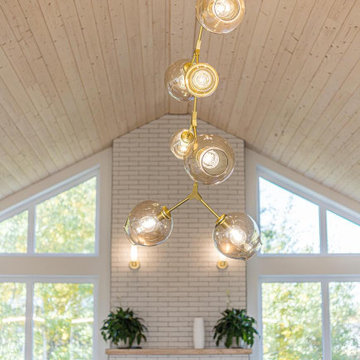
This Great room definitely makes a statement with it's vaulted ceiling finished in pine wood ceilings, and angular windows flanking either side of the floor to ceiling fireplace finishing in white brick.
This bright interior pairs beautifully with gold lighting, and natural wood wood accents.
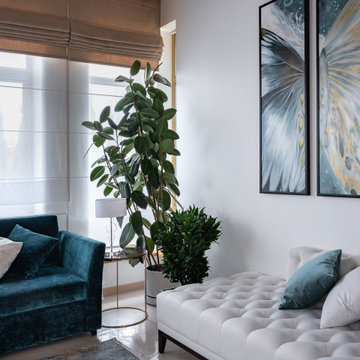
Дизайн-проект реализован Бюро9: Комплектация и декорирование. Руководитель Архитектор-Дизайнер Екатерина Ялалтынова.
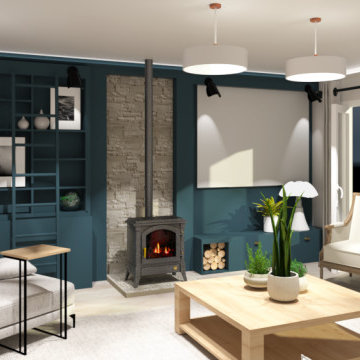
Salon avec grand mural bleu et poêle au centre, avec écran de retro projection caché
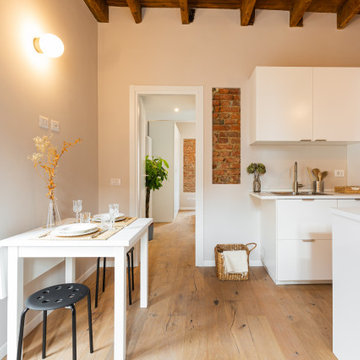
La zona pranzo costituisce quasi un’area separata della stanza, un blocco costituito da cucina con isola e tavolo da pranzo collocato.
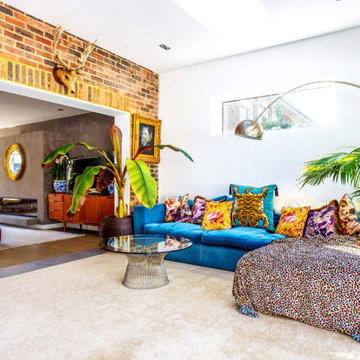
A complete modernisation and refit with garden improvements included new kitchen, bathroom, finishes and fittings in a modern, contemporary feel. A large ground floor living / dining / kitchen extension was created by excavating the existing sloped garden. A new double bedroom was constructed above one side of the extension, the house was remodelled to open up the flow through the property.
Project overseen from initial design through planning and construction.
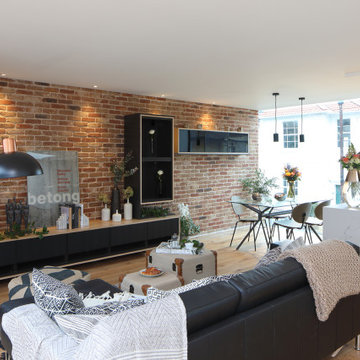
A modern and Scandinavian inspired interior style featuring low profile furniture in monochromatic tones. In true Scandi style, the lines are clear and angular with furniture that amplifies the natural light provided by the spectacular frameless window. From the owner: "The way Kirsty produces a shortlist of hand picked pieces that all work so well within my home is invaluable. It really takes the headache out of trawling through countless websites, magazines etc to work out what looks best in the space or the style I'm after.
If you don't have a clue what you want, and want some expert ideas to fill your space with some beautiful furnishings that you love and compliment the surrounds, or, just want someone to bounce ideas around with and make some suggestions, these guys will exceed your expectations", Ralph Wood.
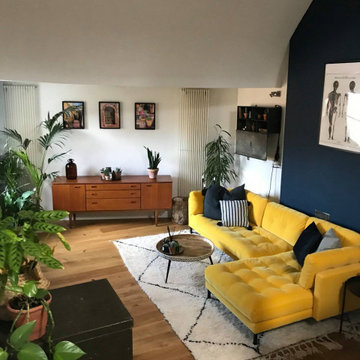
A big living room with many odd shapes on the walls and ceiling. On some parts of the room its up to 4 meter ceiling hight. the room could take a big bold sofa as the walls are painter dark blue and white. Moroccan influences was the inspiration after some travels to Marrakech, they bring the warm and soft textiles and textures into the space. ABC mixed that softness with Industrial metal items from 1920's France and 1910's Britain.
Living Room Design Photos with Brick Walls
7
