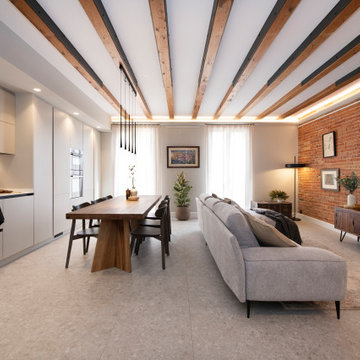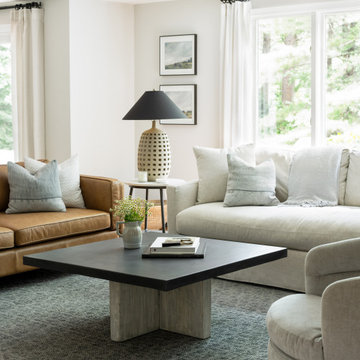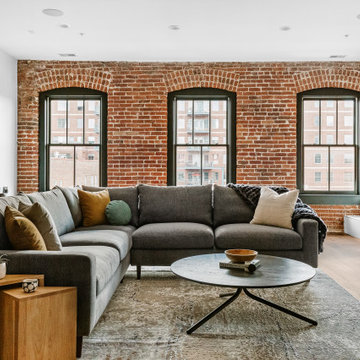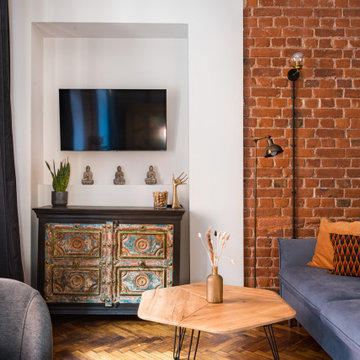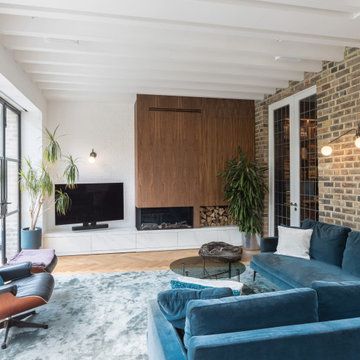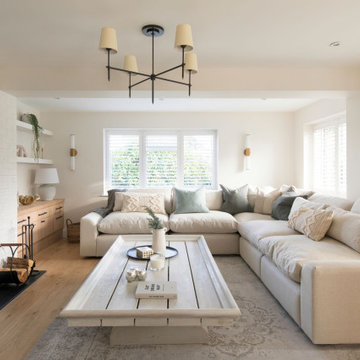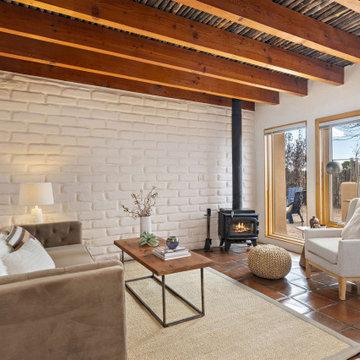Living Room Design Photos with Brick Walls
Refine by:
Budget
Sort by:Popular Today
141 - 160 of 2,127 photos
Item 1 of 3
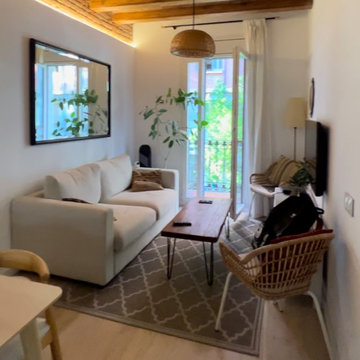
Reforma integral de piso en Barcelona, en proceso de obra, con ampliación del salón y cambio completo de la distribución de la cocina, el reto consistió en reubicar la cocina y ampliarla hacia el salón, para hacerla parte fundamental de las zonas comunes de la vivienda. Utilizando colores vivos y materiales nobles, otorgamos a la propuesta una calidez y armonía ideal para la familia que habitará la vivienda. Pronto tendremos fotos del resultado.
El coste del proyecto incluye:
- Diseño Arquitectónico y propuesta renderizada
- Planos y Bocetos
- Tramitación de permisos y licencias
- Mano de Obra y Materiales
- Gestión y supervisión de la Obra
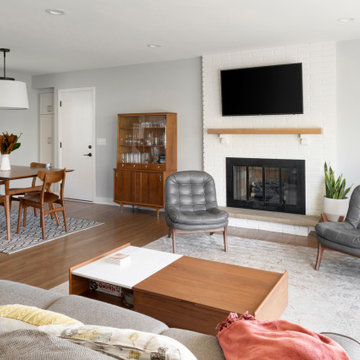
Builder: Thompson Construction, Dorian Thompson
Interior Design: Cotton Seed Designs, Gabe Lindberg
Floor Plan: Cotton Seed Designs, Gabe Lindberg
Photography: Spacecrafting / Architectural Photography
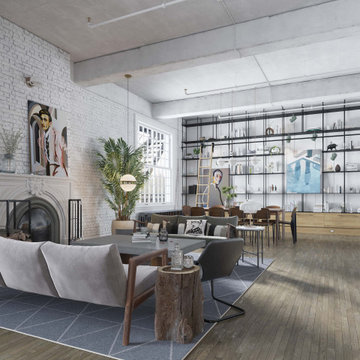
This trendy Chelsea, New York, apartment invites you in with a sophisticated living room, an artistic work of Arsight. At its core is custom shelving, meticulously arrayed with carefully selected accessories. The charm of Scandinavian chairs stands in delightful contrast to the rustic appeal of the exposed brick wall and ceiling. A pendant light brings the white, luxurious atmosphere and oak flooring into stark relief. Admire the metal art, which harmoniously integrates with the cozy fireplace, plush rug, and high-end furniture, which includes a sofa and a library ladder leading to an intriguing living room mirror.
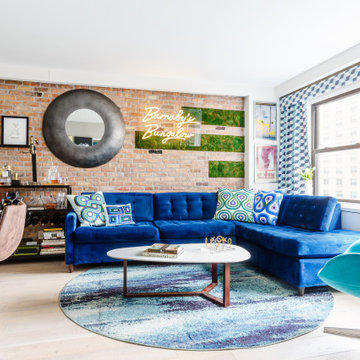
A wall separating the kitchen from the living space was removed, allowing light to filter throughout the entire depth of the apartment.

Unificamos el espacio de salón comedor y cocina para ganar amplitud, zona de juegos y multitarea.
Aislamos la pared que nos separa con el vecino, para ganar privacidad y confort térmico. Apostamos para revestir esta pared con ladrillo manual auténtico.
La climatización para los meses más calurosos la aportamos con ventiladores muy silenciosos y eficientes.
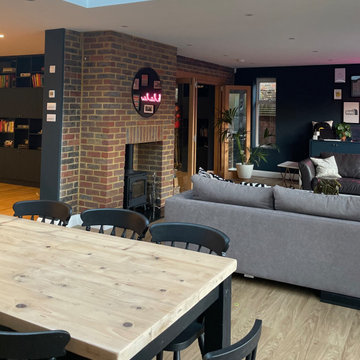
To zone this previously open space for practical use for a family, a room divider was added, creating a snug TV area and practical storage. The dining table was updated with some paint and a large sofa was added to the entertaining space

This new build architectural gem required a sensitive approach to balance the strong modernist language with the personal, emotive feel desired by the clients.
Taking inspiration from the California MCM aesthetic, we added bold colour blocking, interesting textiles and patterns, and eclectic lighting to soften the glazing, crisp detailing and linear forms. With a focus on juxtaposition and contrast, we played with the ‘mix’; utilising a blend of new & vintage pieces, differing shapes & textures, and touches of whimsy for a lived in feel.
Living Room Design Photos with Brick Walls
8
