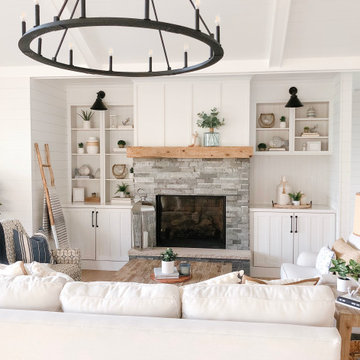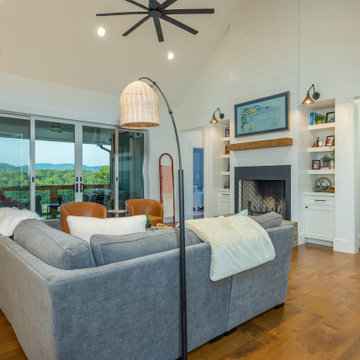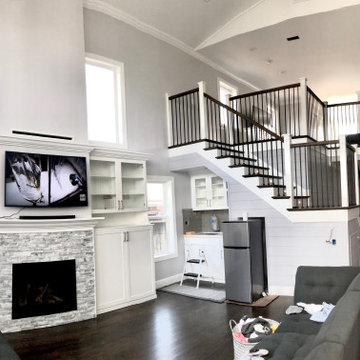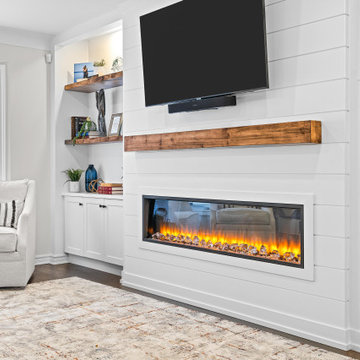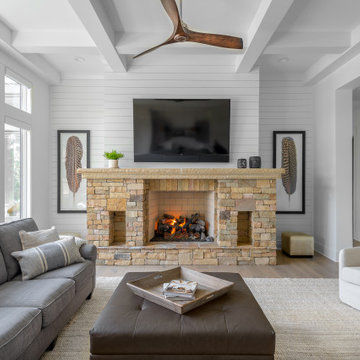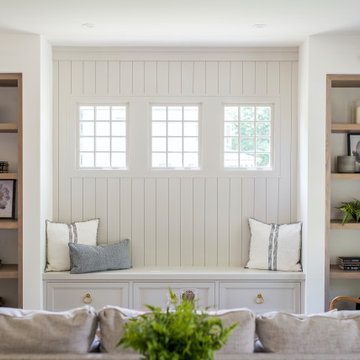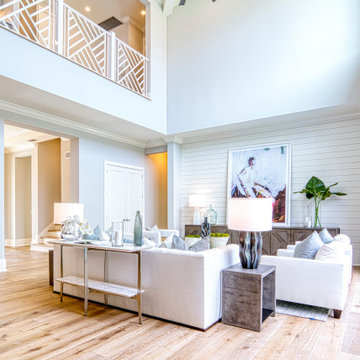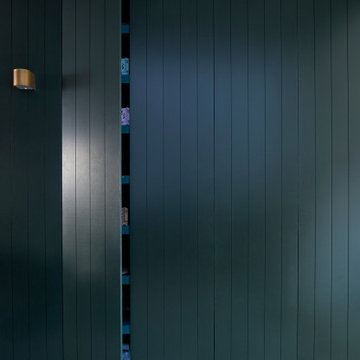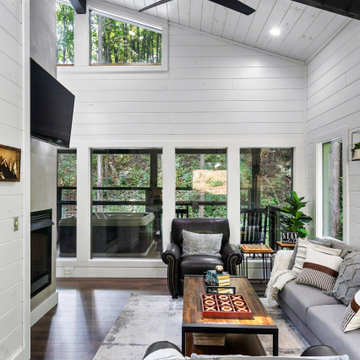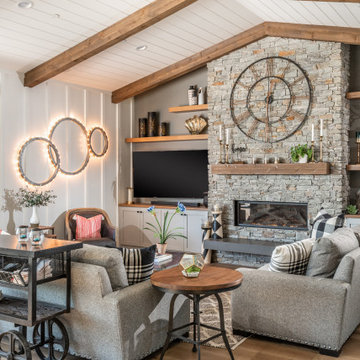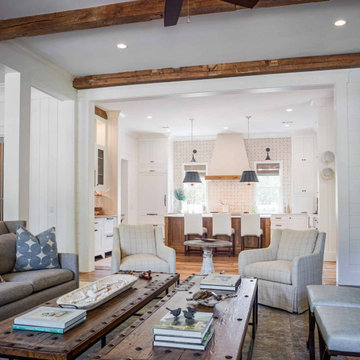Living Room Design Photos with Brown Floor and Planked Wall Panelling
Refine by:
Budget
Sort by:Popular Today
101 - 120 of 879 photos
Item 1 of 3

Nestled within the charming confines of Bluejack National, our design team utilized all the space this cozy cottage had to offer. Towering custom drapery creates the illusion of grandeur, guiding the eye toward the shiplap ceiling and exposed wooden beams. While the color palette embraces neutrals and earthy tones, playful pops of color and intriguing southwestern accents inject vibrancy and character into the space.
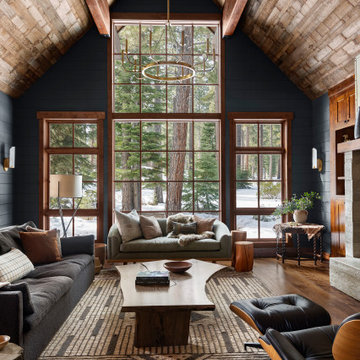
This living rooms A-frame wood paneled ceiling allows lots of natural light to shine through onto its Farrow & Ball dark shiplap walls. The space boasts a large geometric rug made of natural fibers from Meadow Blu, a dark grey heather sofa from RH, a custom green Nickey Kehoe couch, a McGee and Co. gold chandelier, and a hand made reclaimed wood coffee table.
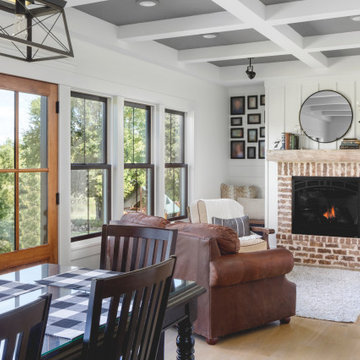
A hearth room with an over mortared brick fireplace warms the kitchen and dinette in this farmhouse. The 5" common white oak hardwood floor was custom stained on site to emphasize the natural grain and color.
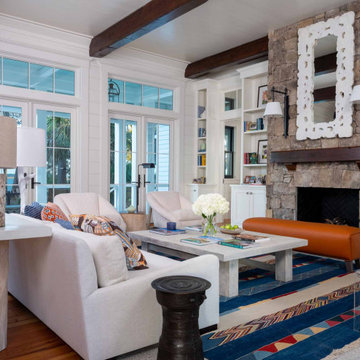
Stone fireplace wall, custom built-ins, reclaimed heart pine floors, wide plank shiplap walls, and reclaimed timber ceiling beams.
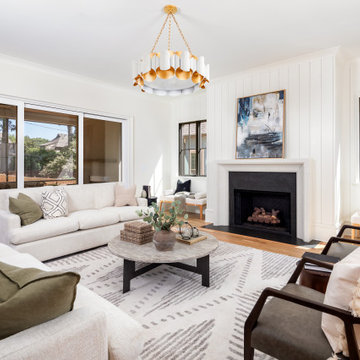
Cozy living room with shiplap walls, gas fireplace, sliding glass doors, and Arterios modern chandelier.
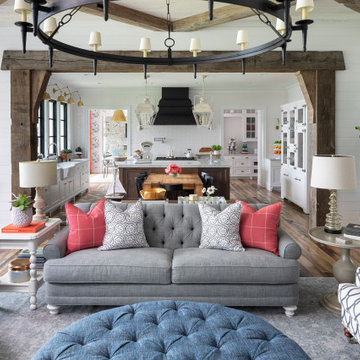
Martha O'Hara Interiors, Interior Design & Photo Styling | L Cramer Builders, Builder | Troy Thies, Photography | Murphy & Co Design, Architect |
Please Note: All “related,” “similar,” and “sponsored” products tagged or listed by Houzz are not actual products pictured. They have not been approved by Martha O’Hara Interiors nor any of the professionals credited. For information about our work, please contact design@oharainteriors.com.
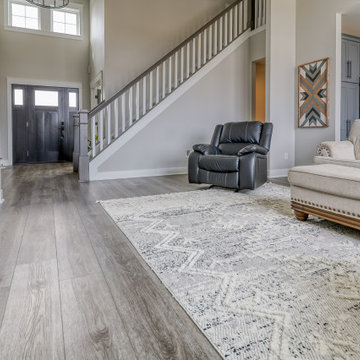
Deep tones of gently weathered grey and brown. A modern look that still respects the timelessness of natural wood.
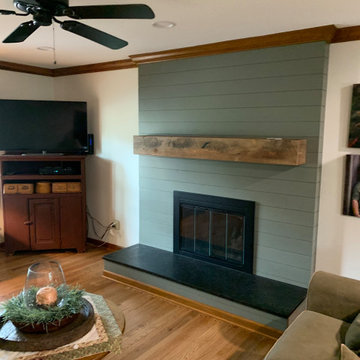
We designed and updated the fireplace, bathrooms, and dining room with a modern farmhouse look.
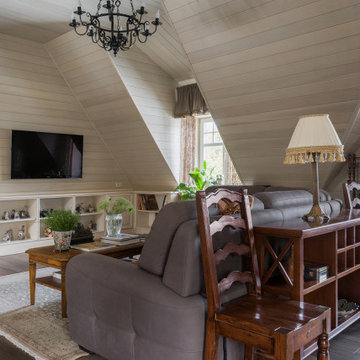
Гостевой загородный дом.Общая площадь гостиной 62 м2. Находится на мансардном этаже и объединена с кухней-столовой.
Living Room Design Photos with Brown Floor and Planked Wall Panelling
6
