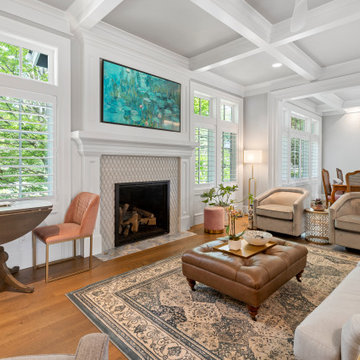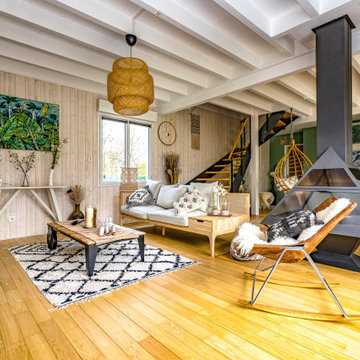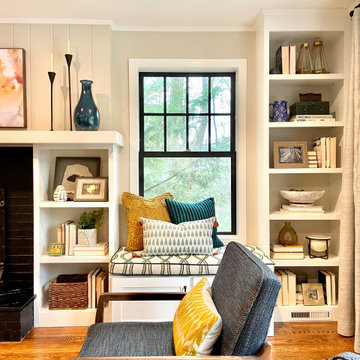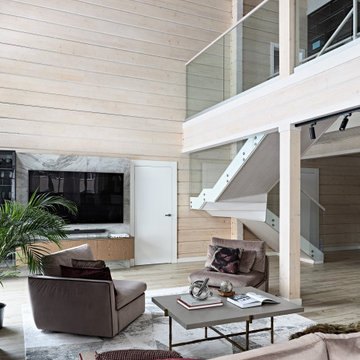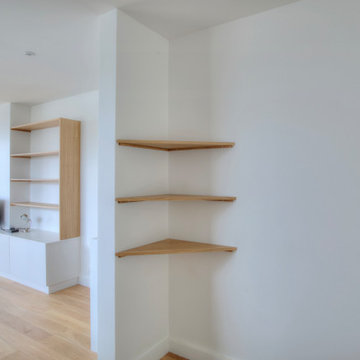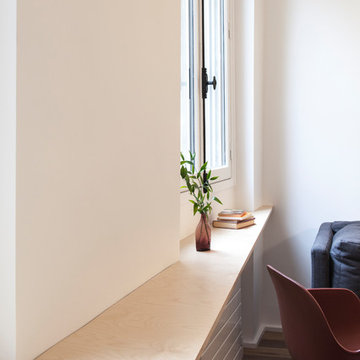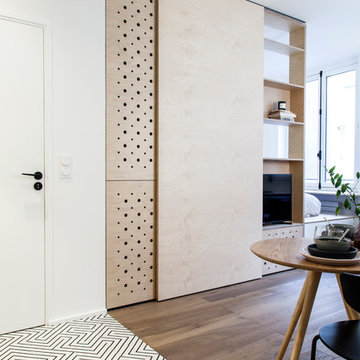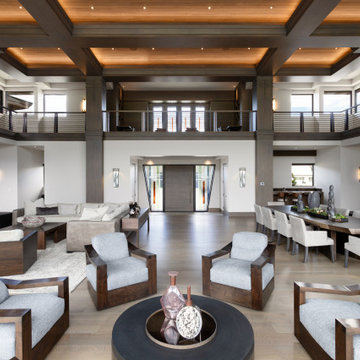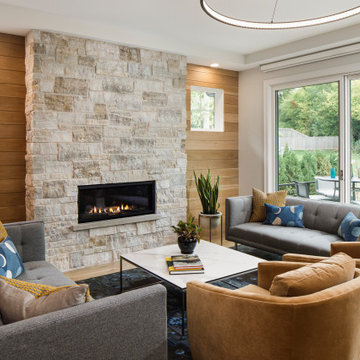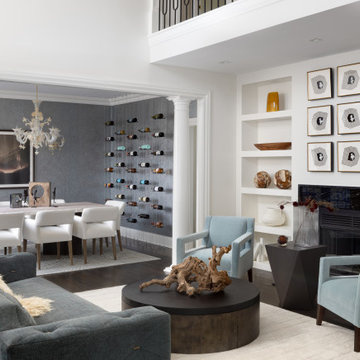Living Room Design Photos with Brown Floor and Wood Walls
Sort by:Popular Today
41 - 60 of 892 photos

郊外の避暑地に建つ別荘の計画案である。
バンド仲間の施主2人がそれぞれの家族と週末を過ごしつつ、楽曲制作や親しい友人を招いてのライブ・セッションを行える場所を設計した。
建物全体は、各々の施主が棲まう左右2つの棟と、それらを接続する中央のステージから構成されている。棟毎に独立したエントランスがあり、LDK、主寝室、浴室、洗面室、テラス等の他に、専用の駐車場と来客が宿泊できるゲストルームを備えている。
開放的な吹抜けを持つリビングは、スタジオと隣接させ、ガラス越しにお気に入りの楽器を眺めながら過ごすことができる計画とした。反対側の壁には、作詞作曲のインスピレーションにつながるような、大型本を並べられる本棚を一面に設けている。
主寝室は、緑色基調の部屋とした。草木染めで着色した天然の木材と、経年変化で鈍く光る真鍮の目地を合わせて用いることで、画一化されていない素材の美しさを感じられる。ベッドの足元には大型TVとスタンドスピーカーを置ける空間を確保しつつ、上下には大容量の隠し収納を造作している。床面は上下足どちらの生活スタイルにも対応できる床暖房付きの石張り仕上げとした。
2階には、大自然を眺めながら寛げるベイバルコニーも設けている。ラタンを用いた屋外用ソファやシュロの植栽で、やや異国風の雰囲気とした。閉鎖的な空間になりがちな浴室・洗面コーナーもテラスに面してレイアウトした他、バスタブにはゆったり寛げるラウンド型を採用し、さらにバルコニーに張り出させることで2面採光を確保している。
外部からも直接出入りできる正面のスタジオは、赤いレザーと灰色の神代杉をストライプ状に用いた壁面から構成されており、スタジオの裏手には簡易なレコーディングにも対応できるミキサー室も設けている。
豊かな緑に囲まれたこの場所は、施主が同じ趣味を仲間と共有し、家族や友人を招いて週末を過ごすことのできる理想の棲み処である。

built in, cabin, custom-made, family-friendly, lake house, living room furniture, ranch home, sitting area, upholstered benches, upholstered sofa
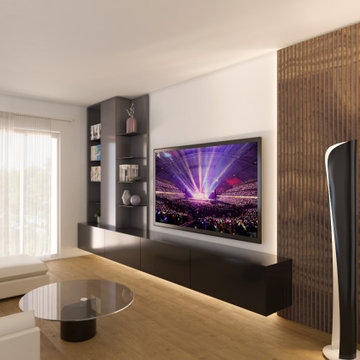
il mobile del soggiorno, un grande spazio dedicato alla tv ,c compensato dalla parete in legno posta a raccordo con il muro

This rural cottage in Northumberland was in need of a total overhaul, and thats exactly what it got! Ceilings removed, beams brought to life, stone exposed, log burner added, feature walls made, floors replaced, extensions built......you name it, we did it!
What a result! This is a modern contemporary space with all the rustic charm you'd expect from a rural holiday let in the beautiful Northumberland countryside. Book In now here: https://www.bridgecottagenorthumberland.co.uk/?fbclid=IwAR1tpc6VorzrLsGJtAV8fEjlh58UcsMXMGVIy1WcwFUtT0MYNJLPnzTMq0w
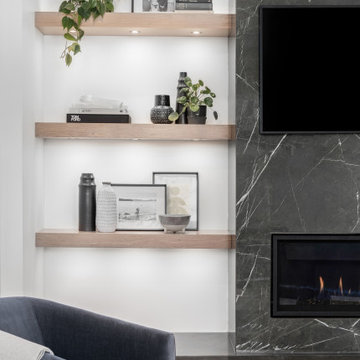
New build dreams always require a clear design vision and this 3,650 sf home exemplifies that. Our clients desired a stylish, modern aesthetic with timeless elements to create balance throughout their home. With our clients intention in mind, we achieved an open concept floor plan complimented by an eye-catching open riser staircase. Custom designed features are showcased throughout, combined with glass and stone elements, subtle wood tones, and hand selected finishes.
The entire home was designed with purpose and styled with carefully curated furnishings and decor that ties these complimenting elements together to achieve the end goal. At Avid Interior Design, our goal is to always take a highly conscious, detailed approach with our clients. With that focus for our Altadore project, we were able to create the desirable balance between timeless and modern, to make one more dream come true.

Aménagement d'une bibliothèque sur mesure dans la pièce principale.
photo@Karine Perez
http://www.karineperez.com

Kaplan Architects, AIA
Location: Redwood City , CA, USA
The main living space is a great room which includes the kitchen, dining, and living room. Doors from the front and rear of the space lead to expansive outdoor deck areas and an outdoor kitchen.
Living Room Design Photos with Brown Floor and Wood Walls
3
