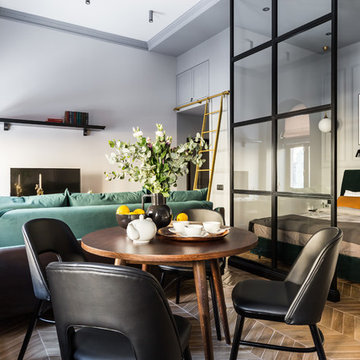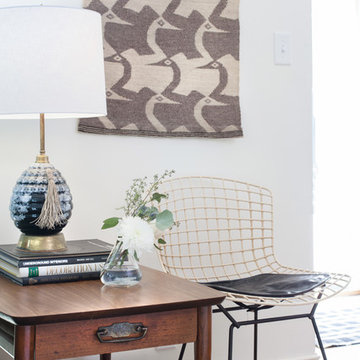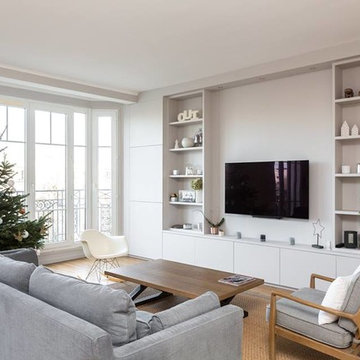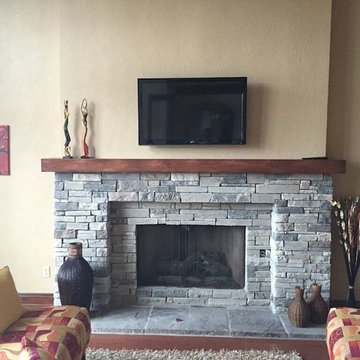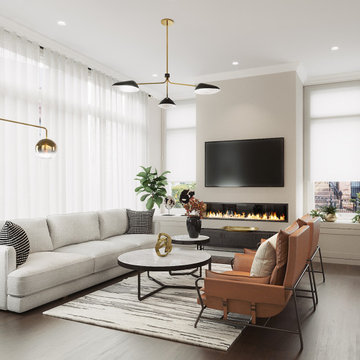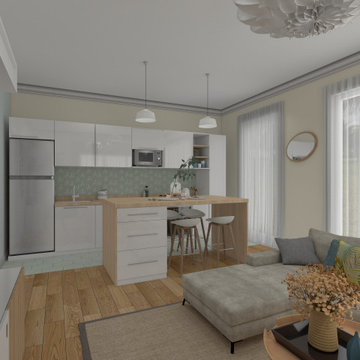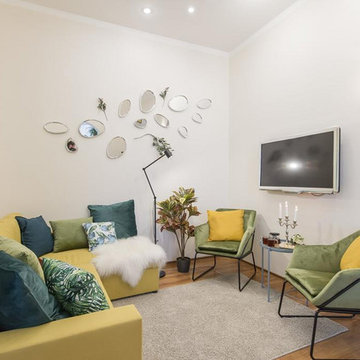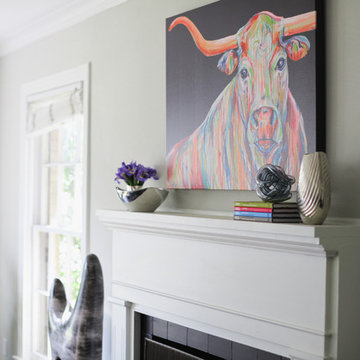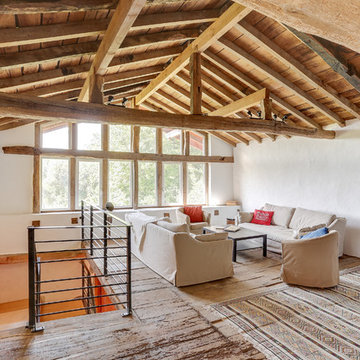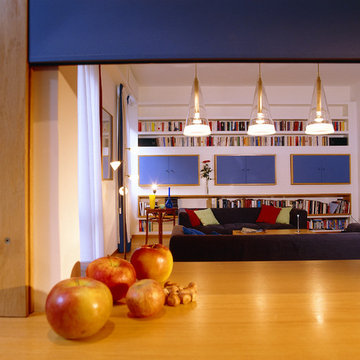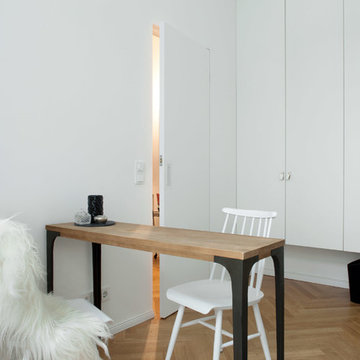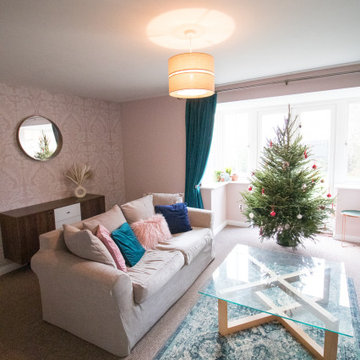Living Room Design Photos with Brown Floor
Refine by:
Budget
Sort by:Popular Today
181 - 200 of 2,785 photos
Item 1 of 3
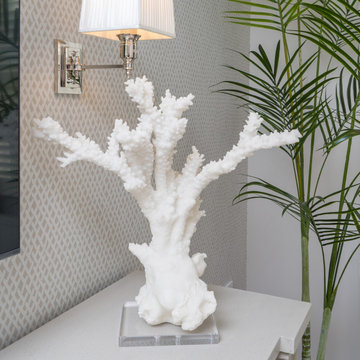
Earlier this year we completed a kitchen, lounge and bedroom refurbishment on behalf of our lovely client, and felt honoured to be called back to also refurbish their dining room into a cosy snug area recently.
When designing the space, we wanted to repeat similar materials, colours and themes that were in the other refurbished areas so that our client's property had flow and harmony.
We replaced the flooring throughout the house and incorporated a gorgeous sisal rug made from the same material as the main lounge and had the space painted in the same colour as the hallway and had a feature wall installed to provide tantalising texture.
Before doing this, we had the side window safely boarded up so that wall lights could be installed and so that the room regained it's symmetry.
Previously, the window provided only a restricted amount of day light due to the neighbouring property obstructing light, and hence, was redundant of it's primary function.
We decided to install wall lights each side of the television to provide additional lighting that did not obstruct the view of the TV.
Overall, the space was transformed into an indulgent yet gloriously cosy room, perfect for snuggling up, watching a film and welcoming those winter nights in.
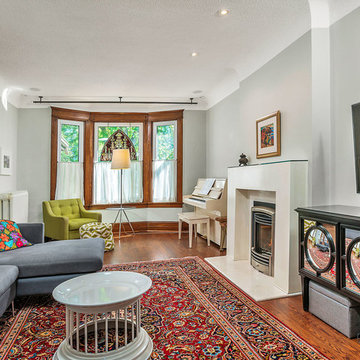
In this long narrow living room, we set up a music and reading area to separate the TV viewing side.
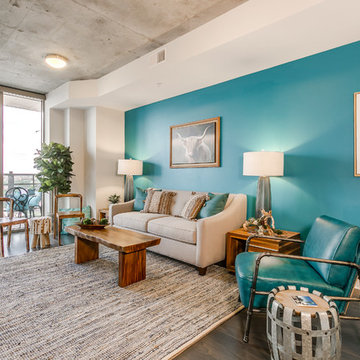
The living room is the centerpiece for this farm animal chic apartment, blending urban, modern & rustic in a uniquely Dallas feel.
Photography by Anthony Ford Photography and Tourmaxx Real Estate Media
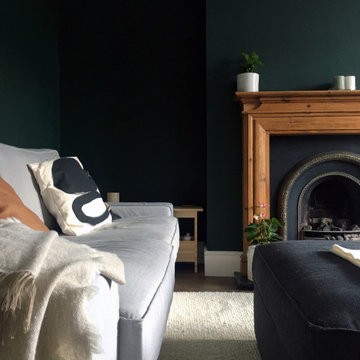
The dark green walls contrast with the light furniture. The area rug brings together the living room space in the living/dining room.
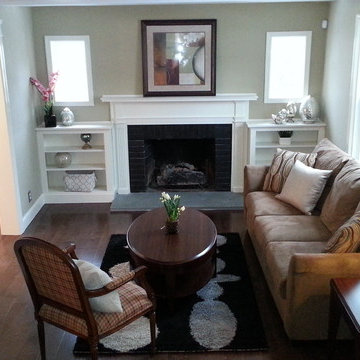
Living room after staging for sale. Walls painted Benjamin Moore Sag Harbor Gray.
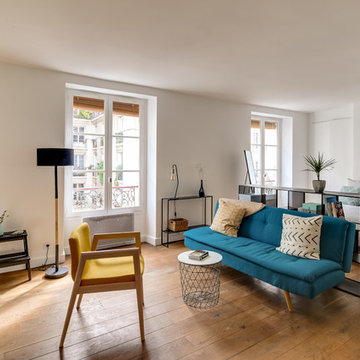
Salon d'un studio de 31m2 ouvert sur la cuisine avec séparation visuelle de l'espace chambre
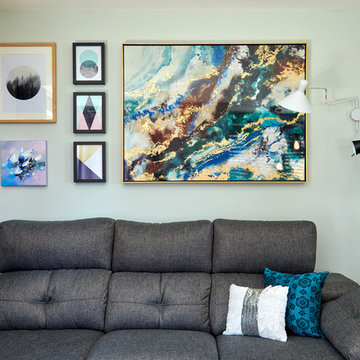
Got a big space to fill? Don't be scared to mix artworks. If you have a big piece, it might not necessarily go best in the centre.
Living Room Design Photos with Brown Floor
10
