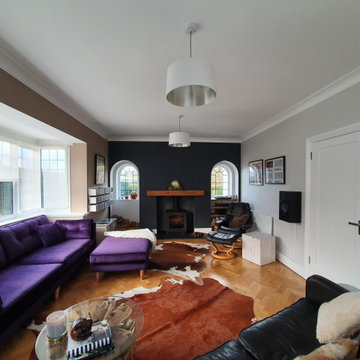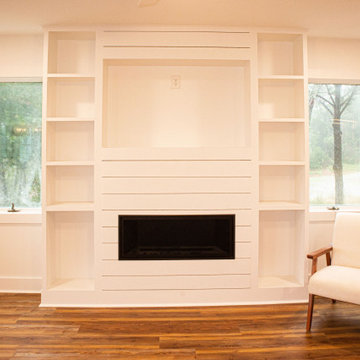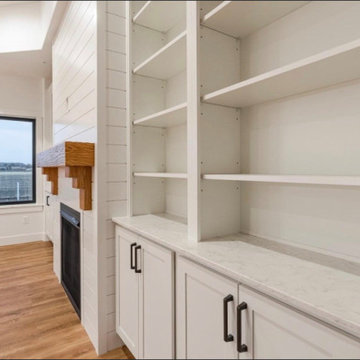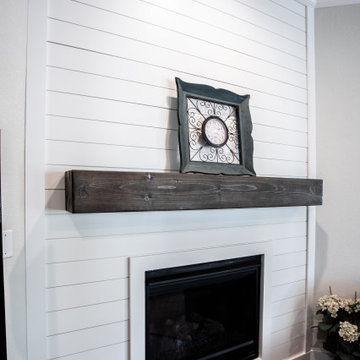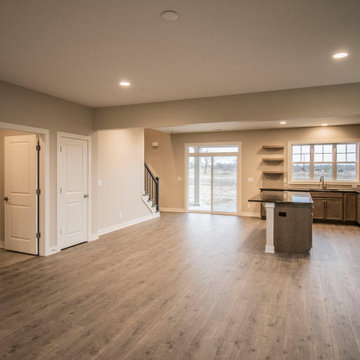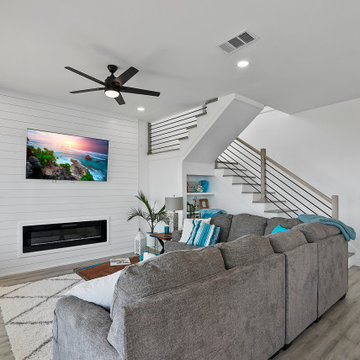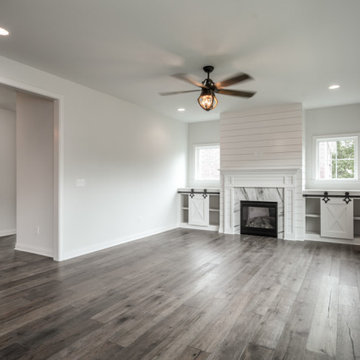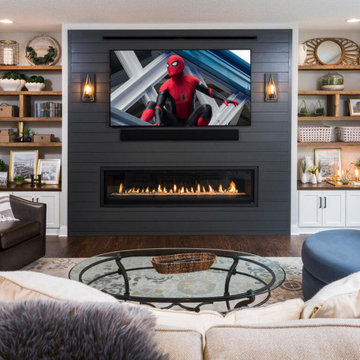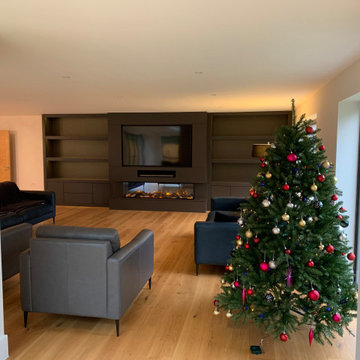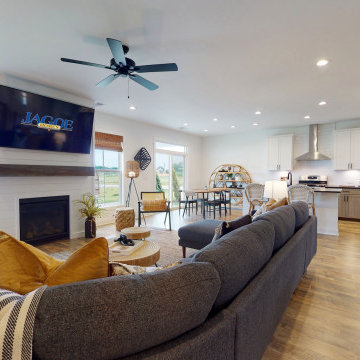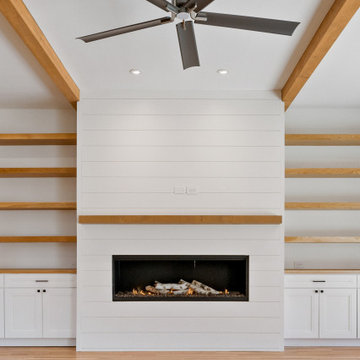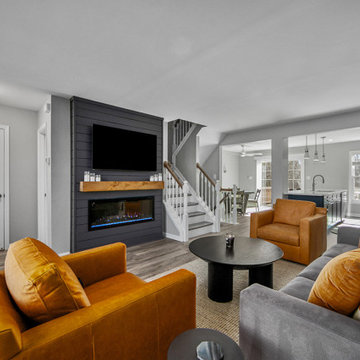Living Room Design Photos with Brown Floor
Refine by:
Budget
Sort by:Popular Today
161 - 180 of 329 photos
Item 1 of 3
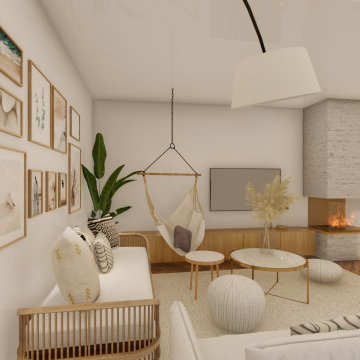
Diseño de salón comedor conectada con la cocina. Se pudo reaprovechar parte del mobiliario existente, usando como "separador" de espacios la chimenea existente. Detalles en paredes como un mural compuesto de póster y láminas, la chimenea con una acabado de papel pintado igual en acabado de ladrillo.
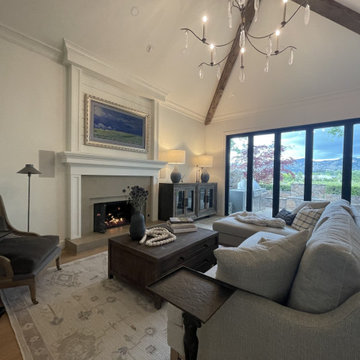
Remodeled living room: Updated fireplace (all white wood details), new furnishings, paint, flooring, wrapped exposed beams in reclaimed barnwood, furnishings, replaced accordion doors to patio to open space and accentuate vineyard view.
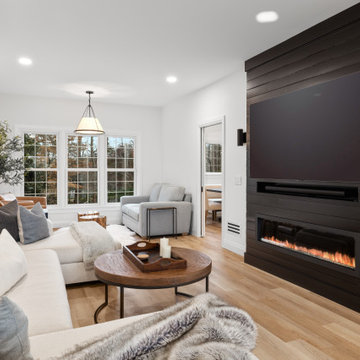
The focal point of this revamped living room is undeniably the striking black shiplap feature wall with its sleek linear electric fireplace and mounted tv that blends seamlessly into the surrounding wall. A comfortable double chaise sectional provides a relaxing place to stretch out and unwind, perfect for family movie nights or reading your favorite book in front of the fire. A second seating area provides an intimate conversation space.
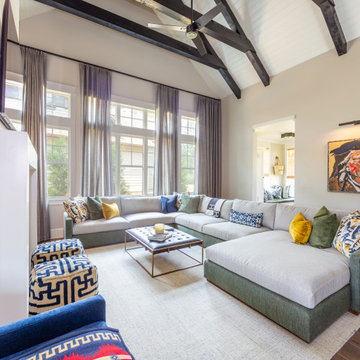
Nestled within the charming confines of Bluejack National, our design team utilized all the space this cozy cottage had to offer. Towering custom drapery creates the illusion of grandeur, guiding the eye toward the shiplap ceiling and exposed wooden beams. While the color palette embraces neutrals and earthy tones, playful pops of color and intriguing southwestern accents inject vibrancy and character into the space.
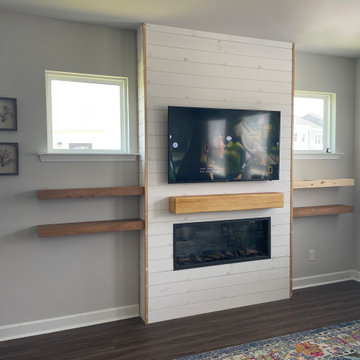
Fireplace Renovation including installation of shiplap, custom mantel and free floating shelving. Finish with a navy accent color.
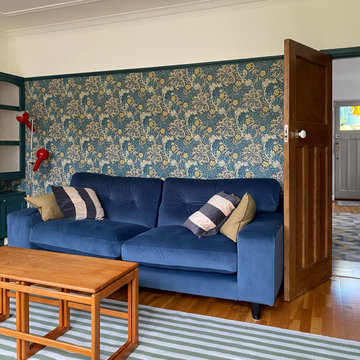
Apart from the blue sofa, most of the furniture was sourced second-hand or on Freecycle.
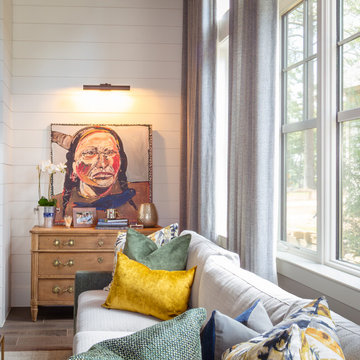
Nestled within the charming confines of Bluejack National, our design team utilized all the space this cozy cottage had to offer. Towering custom drapery creates the illusion of grandeur, guiding the eye toward the shiplap ceiling and exposed wooden beams. While the color palette embraces neutrals and earthy tones, playful pops of color and intriguing southwestern accents inject vibrancy and character into the space.
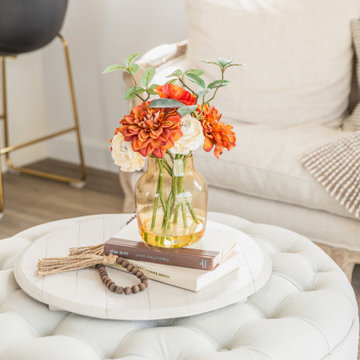
Welcome to our beautiful, brand-new Laurel A single module suite. The Laurel A combines flexibility and style in a compact home at just 504 sq. ft. With one bedroom, one full bathroom, and an open-concept kitchen with a breakfast bar and living room with an electric fireplace, the Laurel Suite A is both cozy and convenient. Featuring vaulted ceilings throughout and plenty of windows, it has a bright and spacious feel inside.
Living Room Design Photos with Brown Floor
9
