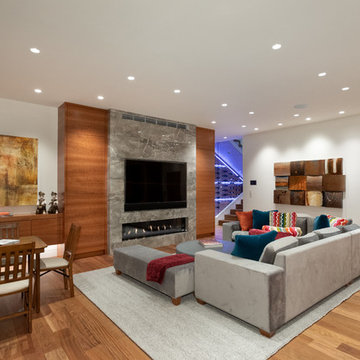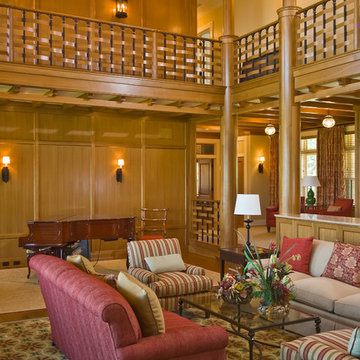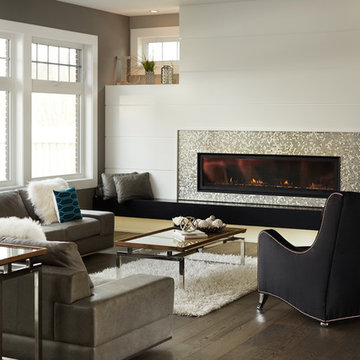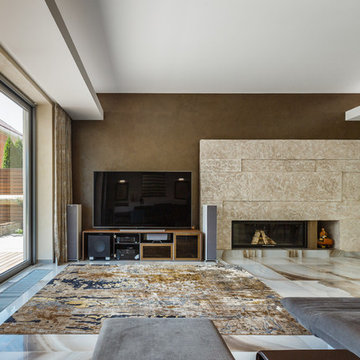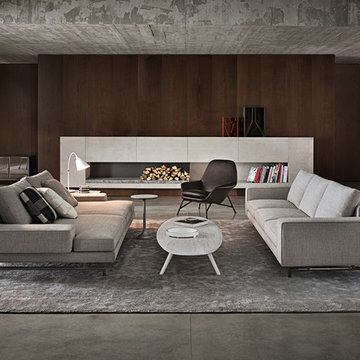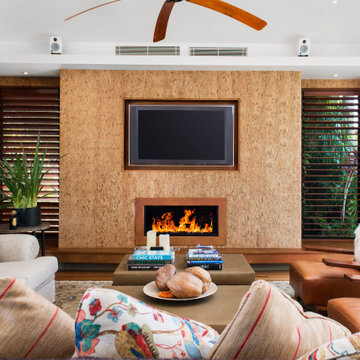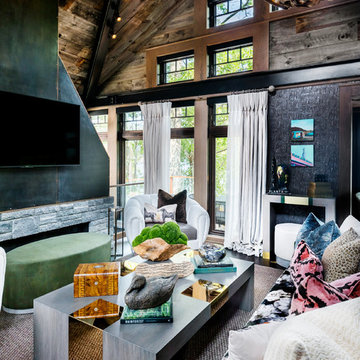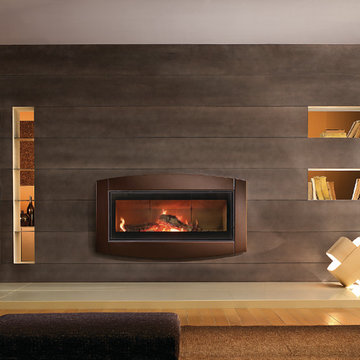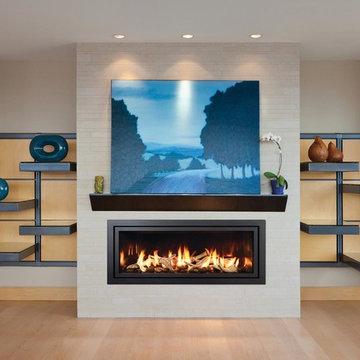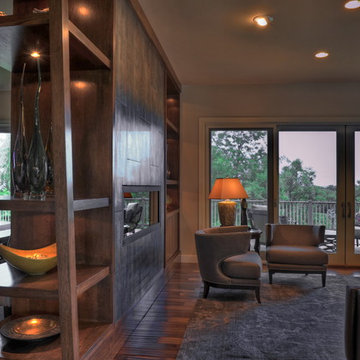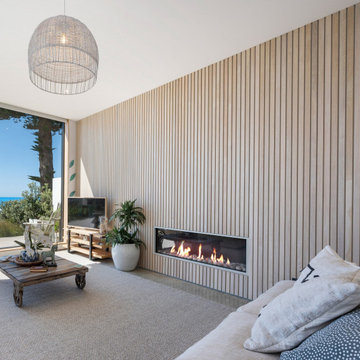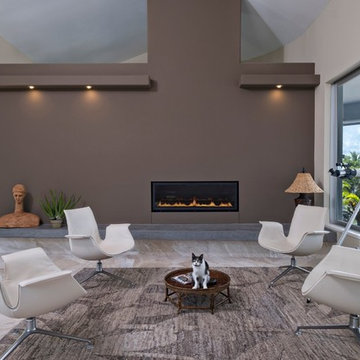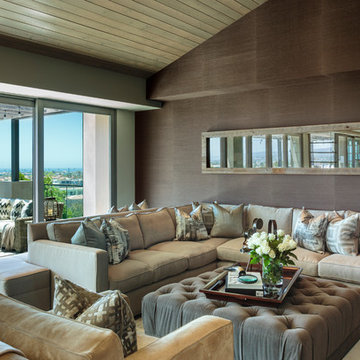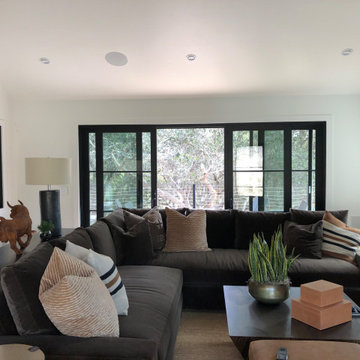Living Room Design Photos with Brown Walls and a Ribbon Fireplace
Refine by:
Budget
Sort by:Popular Today
121 - 140 of 472 photos
Item 1 of 3
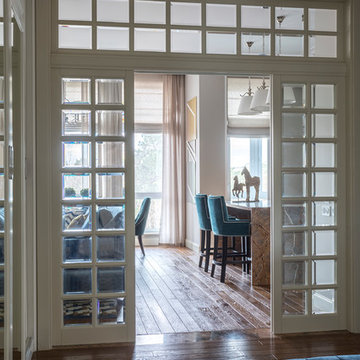
Дизайн-проект реализован Архитектором-Дизайнером Екатериной Ялалтыновой. Комплектация и декорирование - Бюро9. Строительная компания - ООО "Шафт"
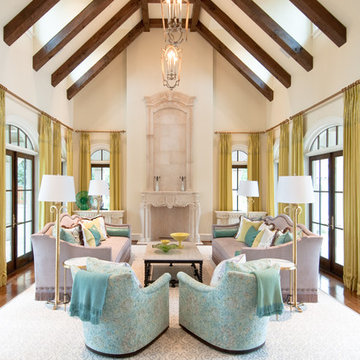
Cabinet Tronix displays how custom beautiful matching furniture can be placed on each side of the fire place all while secretly hiding the flat screen TV in one of them with a motorized TV lift. This solution is great option versus placing the TV above the fire place which many home owners, interior designers, architects, custom home builders and audio video integrator specialists have struggled with.
Placing the TV above the fireplace has been in many cases the only option. Here we show how you can have 2 furniture pieces made to order that match and one has space for storage and the other on the right hides the TV and electronic components. The TV lift system on this piece was controlled by a Universal Remote so the home owner only presses one button and the TV lifts up and all components including the flat screen turn on. Vise versa when pressing the off button.
Shabby-Chic in design, this interior is a stunner and one of our favorite projects to be part of.
Miami Florida
Greenwich, Connecticut
New York City
Beverly Hills, California
Atlanta Georgia
Palm Beach
Houston
Los Angeles
Palo Alto
San Francisco
Chicago Illinios
London UK
Boston
Hartford
New Canaan
Pittsburgh, Pennsylvania
Washington D.C.
Butler Maryland
Bloomfield Hills, Michigan
Bellevue, Washington
Portland, Oregon
Honolulu, Hawaii
Wilmington, Delaware
University City
Fort Lauerdale
Rancho Santa Fe
Lancaster
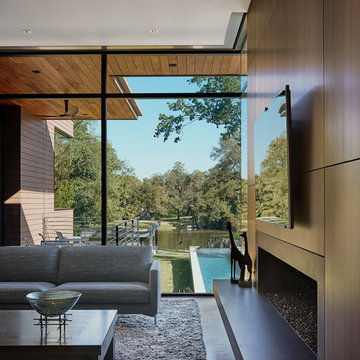
This trapezoidal shaped lot in Dallas sits on an assuming piece of land that terminates into a heavenly pond. This contemporary home has a warm mid-century modern charm. Complete with an open floor plan for entertaining, the homeowners also enjoy a lap pool, a spa retreat, and a detached gameroom with a green roof.
Published:
S Style Magazine, Fall 2015 - http://sstylemagazine.com/design/this-texas-home-is-a-metropolitan-oasis-10305863
Modern Luxury Interiors Texas, April 2015 (Cover)
Photo Credit: Dror Baldinger
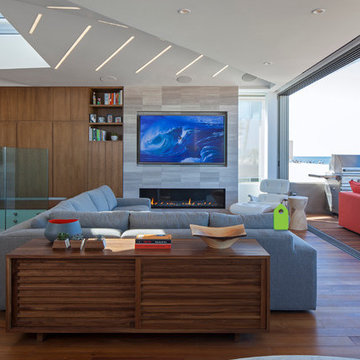
This custom built beach house posed many challenged including the specific design criteria, space requirements, and limited wall space as 75% of the walls are glass. The AV closet was built into the stair spandrel, space that would have otherwise been unused. Certain walls were thickened allowing recessed TVs to sit perfectly flush with the wall. The automated buttons throughout the house control functions such as Welcome, Goodnight, & Party Mode. The home automation was designed for anyone to be able to walk into the house and use the system.
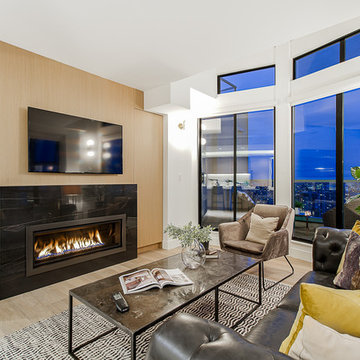
The linear gas fireplace was relocated from the awkward corner original location in order to anchor the space and hidden storage behind millwork panels.
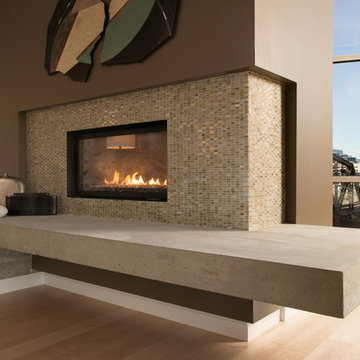
After downsizing from a large Mediterranean style home, an open and airy condo appealed to this client. We created an inviting space by incorporating a light and fresh palette with wallpapers, fabrics, and furniture.
Photos done by Adam Ryan Morris at Morris Creative, LLC.
Living Room Design Photos with Brown Walls and a Ribbon Fireplace
7
