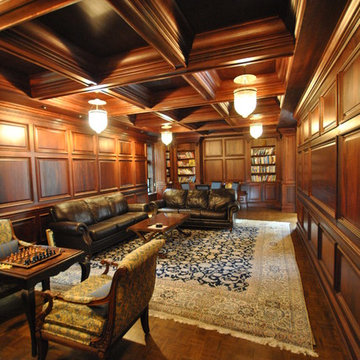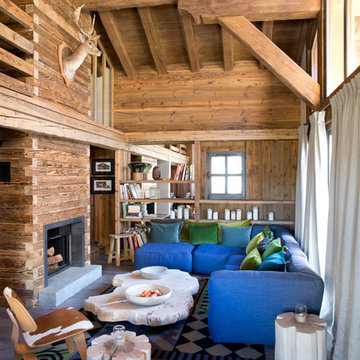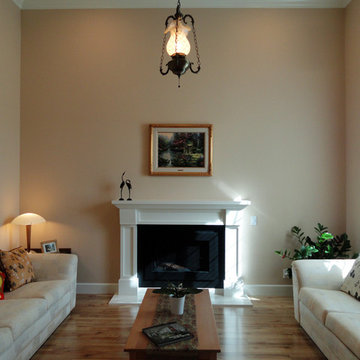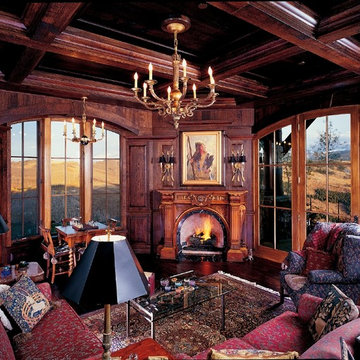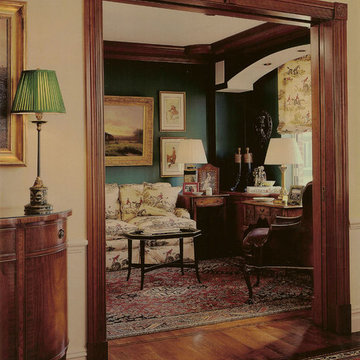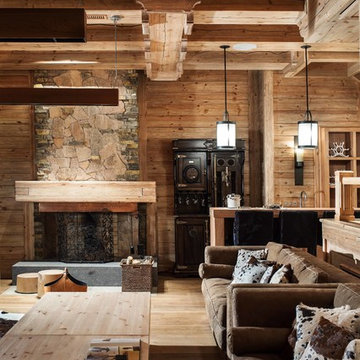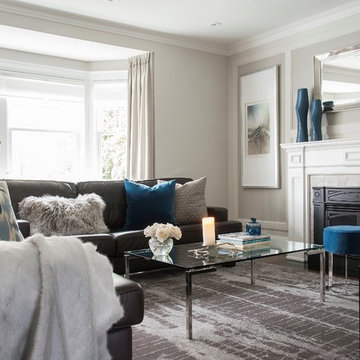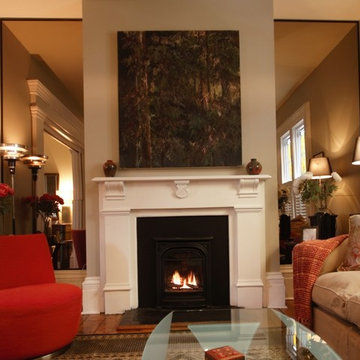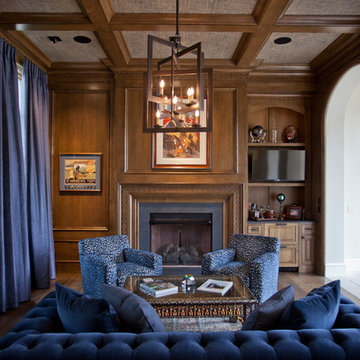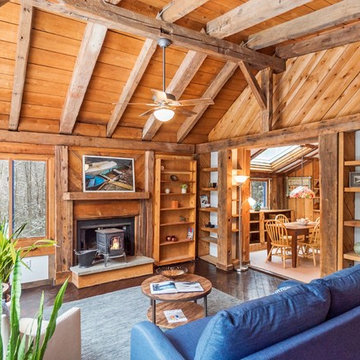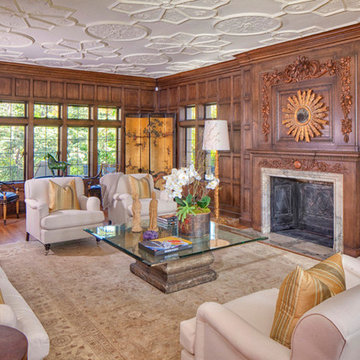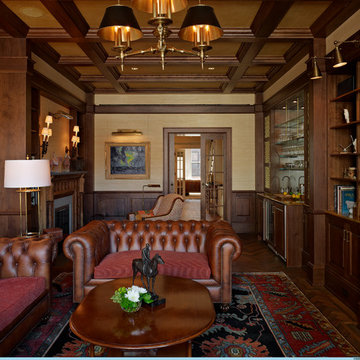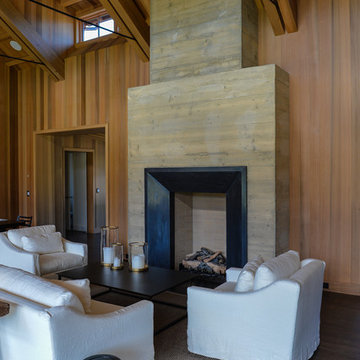Living Room Design Photos with Brown Walls and a Wood Fireplace Surround
Refine by:
Budget
Sort by:Popular Today
121 - 140 of 642 photos
Item 1 of 3
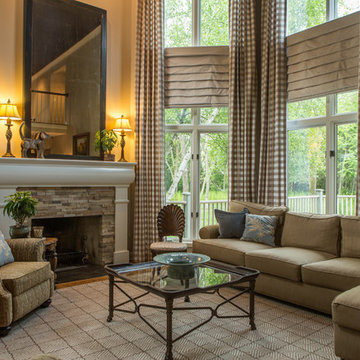
Early in 2015, we tackled the most difficult room. The relatively small family room has disproportionately high ceilings. We worked to minimize the "elevator shaft" feeling of the room by replacing the previously "wimpy" mantel, surround and hearth with a design and combination of materials that stand up to the height of the room. In addition to treating the two sets of windows stacked at ground level and again at 8' as one tall window, we painted the ceiling chocolate brown which is reflected at floor level by the new rug (Dash and Albert - Nigel) and hearth stone. The chocolate brown ceiling extends into the foyer where we hung Circa Lighting's phenomenal "Kate" lantern. Victoria Mc Hugh Photography
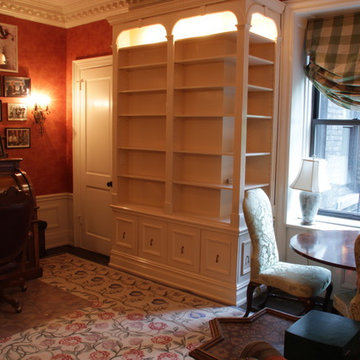
We were contracted to convert a Parlor into a federalist style library. The photos in this project are the before during and after shots of the project. For a video of the entire creation please go to http://www.youtube.com/watch?v=VRXvi-nqTl4
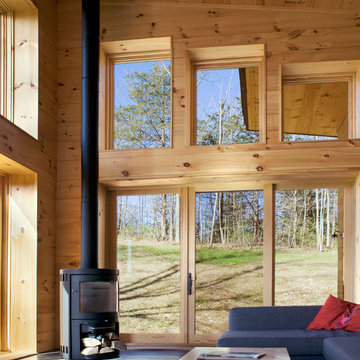
A couple of young college professors from Northern California wanted a modern, energy-efficient home, which is located in Chittenden County, Vermont. The home’s design provides a natural, unobtrusive aesthetic setting to a backdrop of the Green Mountains with the low-sloped roof matching the slope of the hills. Triple-pane windows from Integrity® were chosen for their superior energy efficiency ratings, affordability and clean lines that outlined the home’s openings and fit the contemporary architecture they were looking to create. In addition, the project met or exceeded Vermont’s Energy Star requirements.
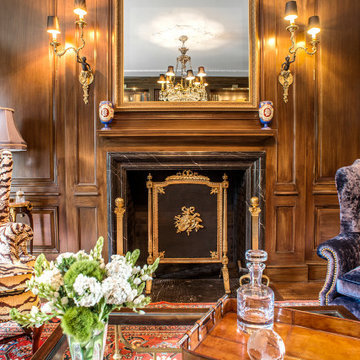
The fireplace with its original black surrounding marble frame is graced with a 19th century doré bronze screen accompanied by a pair of stately end-irons. Above the fireplace, a hidden television is enclosed by a gold framed mirror. Along the mirror’s sides, a pair of 19th century two-arm bronze and ebony cherub sconces creates a sense of authority and command.
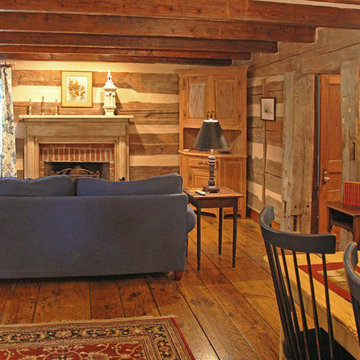
This MossCreek custom designed family retreat features several historically authentic and preserved log cabins that were used as the basis for the design of several individual homes. MossCreek worked closely with the client to develop unique new structures with period-correct details from a remarkable collection of antique homes, all of which were disassembled, moved, and then reassembled at the project site. This project is an excellent example of MossCreek's ability to incorporate the past in to a new home for the ages. Photo by Erwin Loveland
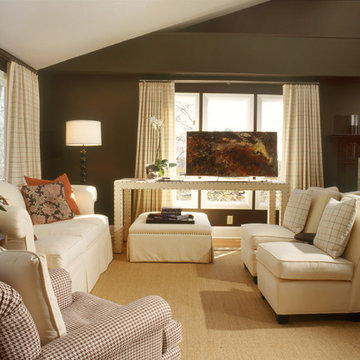
Balancing act! The elongated table in this sitting area in the main living room is offset to allow for passage from the fireplace area. Notice how the table is not centered in the window. The asymmetrical positioning is minimized by centering the dark, elongated painting in the middle of the window. As well, an ottoman is positioned under the table, and is pushed to the left, which also is balanced by the contrasting painting in the center of the window above it.
Chris Little Photography
Living Room Design Photos with Brown Walls and a Wood Fireplace Surround
7
