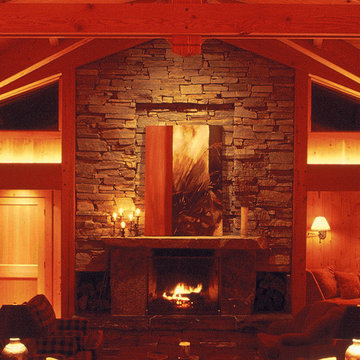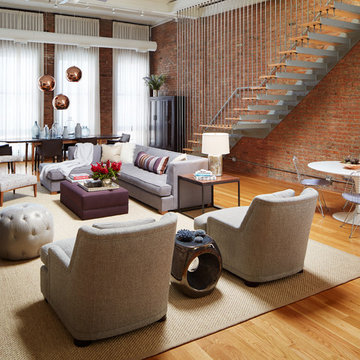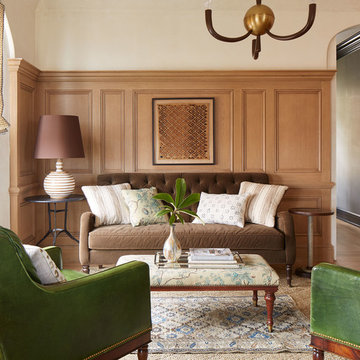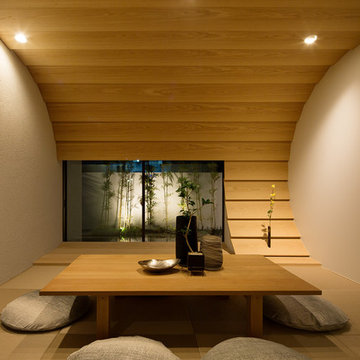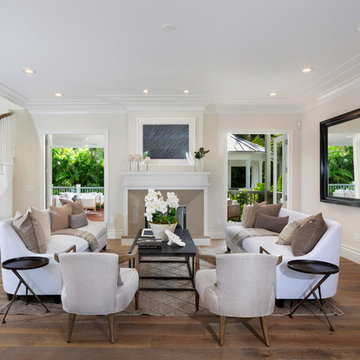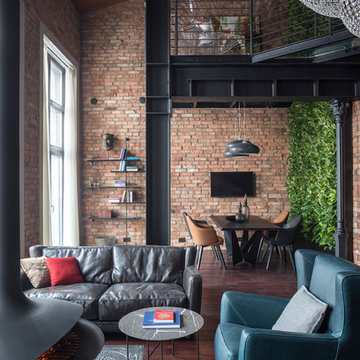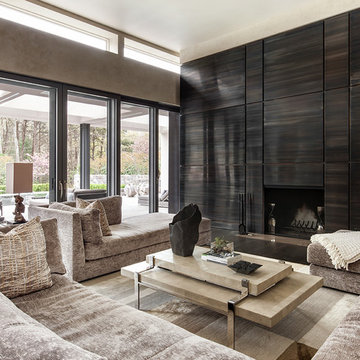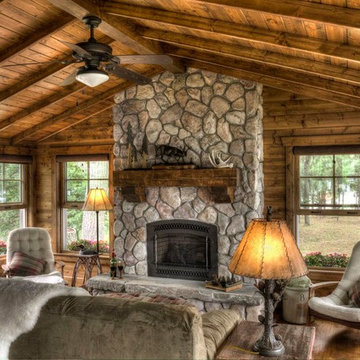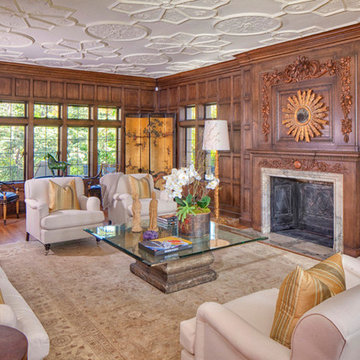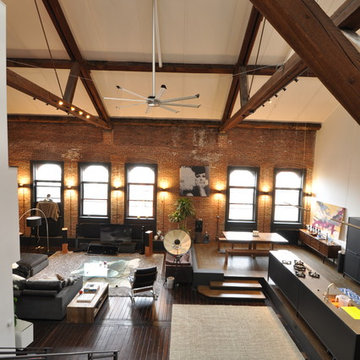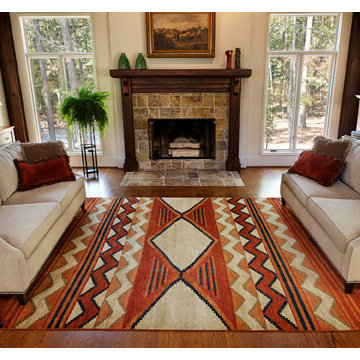Living Room Design Photos with Brown Walls and Brown Floor
Refine by:
Budget
Sort by:Popular Today
21 - 40 of 4,062 photos
Item 1 of 3

This eclectic kitchen designed with new and old products together is what creates the character. The countertop on the island is a reclaimed bowling alley lane!
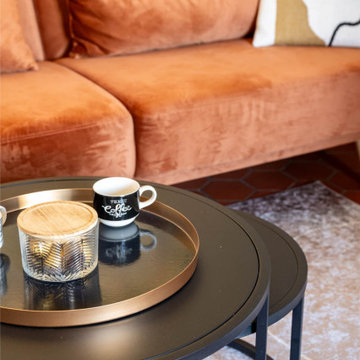
Aménagement d'un appartement pour la location saisonnière. Réalisation et suivi de A à Z en 1 mois (choix et achats des mobiliers, pose de papier peints etc).

The open design displays a custom brick fire place that fits perfectly into the log-style hand hewed logs with chinking and exposed log trusses.

Gorgeous custom rental cabins built for the Sandpiper Resort in Harrison Mills, BC. Some key features include timber frame, quality Woodtone siding, and interior design finishes to create a luxury cabin experience.
Photo by Brooklyn D Photography
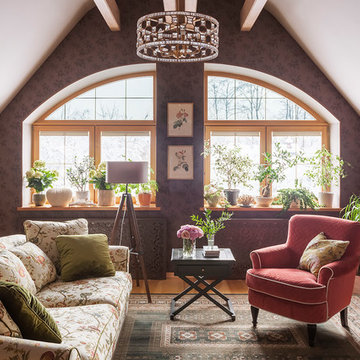
Александра Валге и Анна Мамаладзе
Надо признаться, что интерьеры имеют свойство устаревать не только физически, но и морально. Эту ситуацию, к счастью, можно исправить более или менее радикальными методами.
Наш проект "Английский дом, райский сад" был создан для построенного 10 лет назад загородного коттеджа, интерьер которого на текущий момент утратил свою актуальность. Нам необходимо было произвести реновацию объекта - в основном декораторскими средствами. Только в трех помещениях - в детской комнате, прихожей и в лестничном пролете было возможно изменить отделку стен.
Наша переделка включала в себя декорирование гостиной, спальни и зоны столовой, полное изменение облика детской комнаты, а также оформление холла/прихожей и лестничного пролета.
Основная идея проекта заключалась в создании интересного и декоративно насыщенного пространства, визуально напоминающего английский дом. Старинные литографии, оформленные в изысканные паспарту, традиционные формы мебели, интересный текстиль и обилие разнообразного декора - все это работало на нашу идею. Вместе с тем, мы не хотели перегружать интерьер классическими элементами и добавили яркие современные акценты - брутальный комод в гостиной, абстрактную живопись, стильные светильники, а также использовали актуальные в настоящий момент приемы декорирования.
Для реализации проекта нам потребовалось заменить всю имеющуюся мебель, приобрести новые текстильные изделия (шторы, ковры, декоративные подушки, пледы), светильники, а также предметы искусства, живые растения и интересные интерьерные аксессуары - вазы, блюда, шкатулки, подсвечники, настенный декор.
Реализация проекта длилась более пяти месяцев. Ее результаты были оценены нашими заказчиками и принесли нам чувство радости и удовлетворения.
В проекте использована мебель и декор таких компаний и брендов, как Boconcept, Danton Home, Roy Bosh, Art de Vivre, Ekkenas, Catellani & Smith, Parra, White House, Gramercy Home, Empire Design и др.
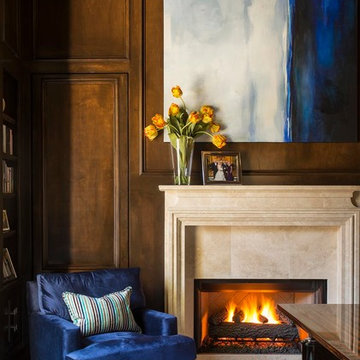
Get some work done or cozy up in this masculine, hip library. Highlighting the colors from the original art piece with a cut velvet chair helps make this a put-together and appealing space.
Design: Wesley-Wayne Interiors
Photo: Dan Piassick
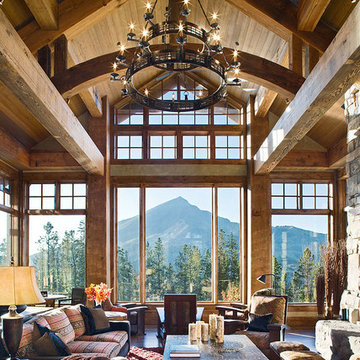
Amazing view of the cathedral ceiling with massive arched beams, massive chandelier, cozy seating, and a wall of windows and that view!

The great room of the home draws focus not only for it's exceptional views but also it dramatic fireplace. The heather is made from polished concrete as are the panels that brace the rock fireplace.
Living Room Design Photos with Brown Walls and Brown Floor
2
