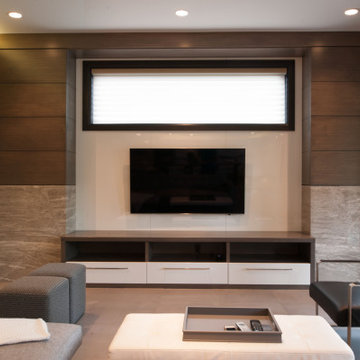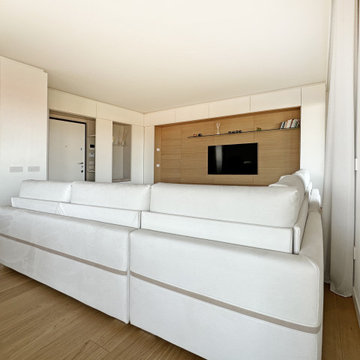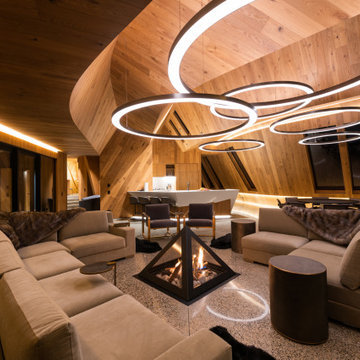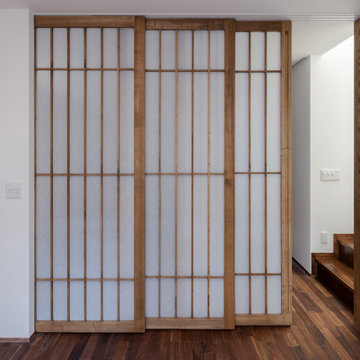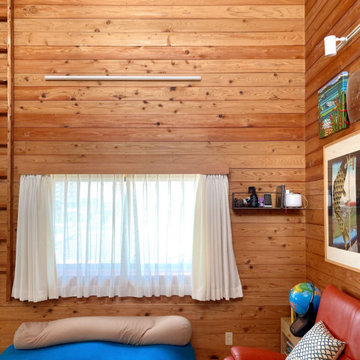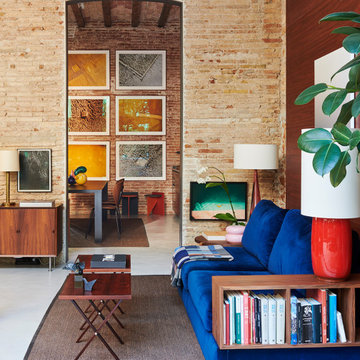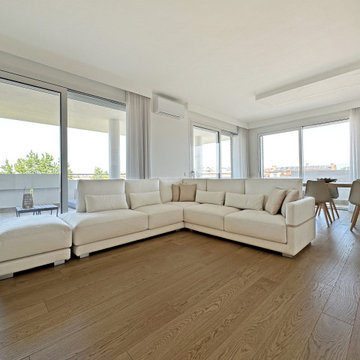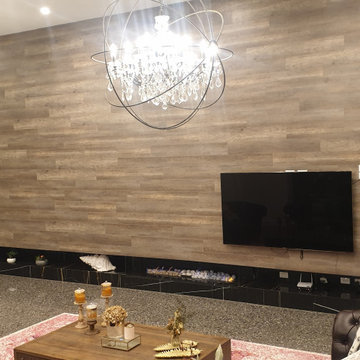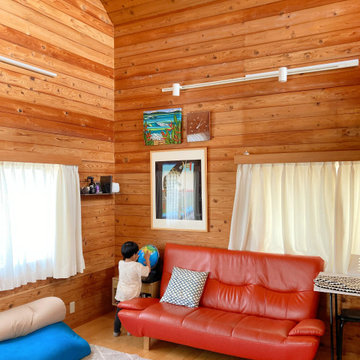Living Room Design Photos with Brown Walls and Decorative Wall Panelling
Refine by:
Budget
Sort by:Popular Today
21 - 40 of 61 photos
Item 1 of 3
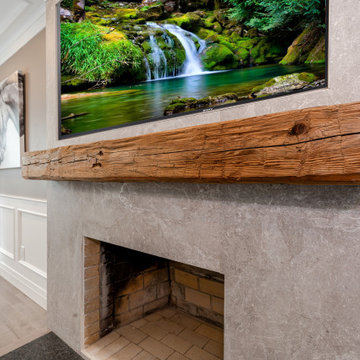
In this Custom Contemporary Interior Renovation project in Nassau County, every possible attention to detailed craftsmanship can be seen in every corner of this formal Dining Room, containing custom design and fabricated reclaimed beam mantle, Granite Hearth, Recessed Media, Custom designed and installed Coffered ceiling and Wainscott wall Paneling. Natural finished Oak Flooring.
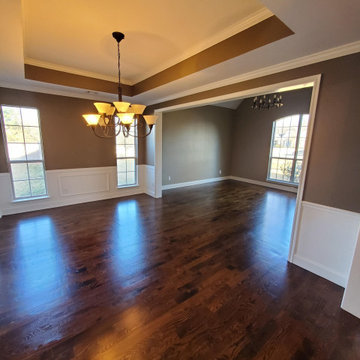
Brown Contemporary Living Area and Entry Room with dark brown wood floors, brown walls with white wainscoting trim and white and brown tray ceiling. One dangling light fixture per room and arched windows.
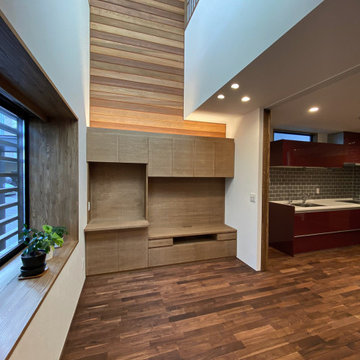
下見板貼りという、板を斜めに重ねる木の板張りを壁にしています。重ねた部分に光を当て、凹凸が浮き出て質感がよく出る様、間接照明を製作家具に仕込みました。テレビボードになるこの家具は、オーク材に浸透系自然塗装で少し濃い色にしています。壁はレッドシダー材です。
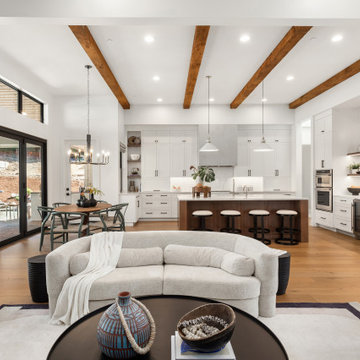
Experience the essence of stylish interior design with Nailed It Builders. From cozy living rooms to elegant dining spaces, our traditional interior remodels are tailored to reflect your personal style and enhance your home's appeal
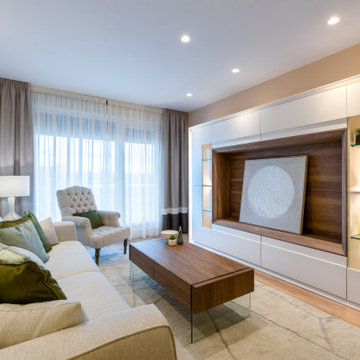
El mueble de televisión, se busco con una composición mas actual, de vitrinas, con iluminación y un acabado robusto, elegante y cuidado. Demarcado por la zona de tv en nogal, conseguimos que este elemento se integrara en un estilo cuidado, y moderno.
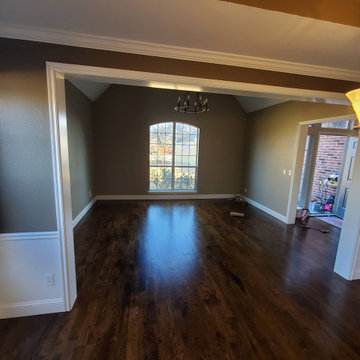
Brown Contemporary Living Area and Entry Room with dark brown wood floors, brown walls with white wainscoting trim and white and brown tray ceiling. One dangling light fixture per room and arched windows.
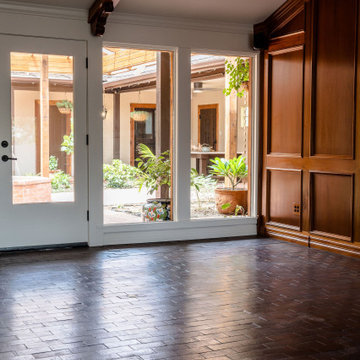
The view from this expansive living room looks into a covered courtyard. The wood work is all stained imported mahogany in a custom design.
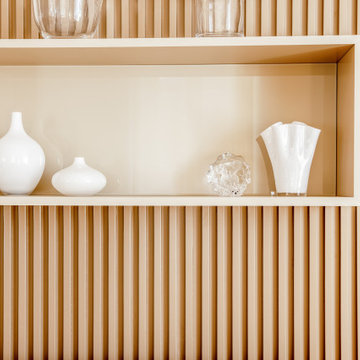
Arredo con mobili sospesi Lago, e boiserie in legno realizzata da falegname su disegno
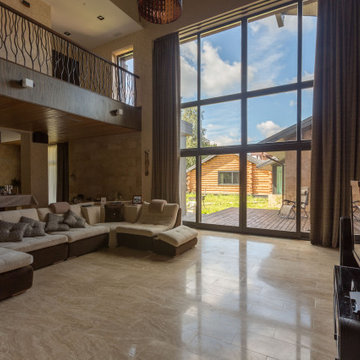
Гостиная с высотой окон 6 м. Мы поставили карниз с дистанционным управлением. Шторы из бельгийской ткани с муаровым рисунком. Постарались подобрать ткань так, чтобы объединились разнообразные стеновые покрытия в доме. Тюль наш любимый креп. Использован для всех оконных проемов дома, что существенно позволило сократить расходы на ткань.
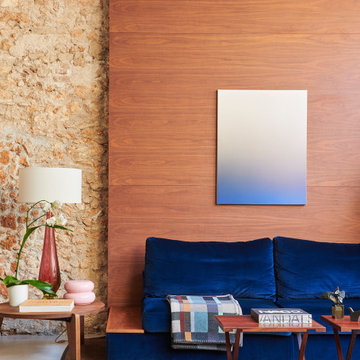
Salon tipo loft moderno en sitges de diseño contemporaneo, Barcelona Sobra en terciopelo azul alfombra de fibras naturales boiserie en nogal natural mesa gueridon bajo de Jean Prouve editada por vitra. pintura de pieter vermeersch
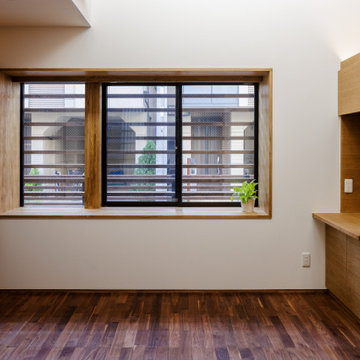
植物を育てるのが好きという施主。建て替え前もベランダで鉢植えをしたり、室内に観葉植物を飾ったりしていました。そこで、大きめのルーフバルコニーをつくり、植木鉢で植物を育てる場所をつくりました。また、建て替え前のお住まいに伺ったところ、観葉植物と一緒に、小物なども上手に飾らせていました。そこで、小物を飾られる飾り棚や、出窓をつくっています。この出窓は、建築面積に入らない為、部屋をゆったりさせてくれます。2.7m巾の出窓は通常より広く小さな部屋の様な余白になっています。床からの高さを70cmとする事で、ちょっとしたベンチにも、飾り棚にもなります。
Living Room Design Photos with Brown Walls and Decorative Wall Panelling
2
