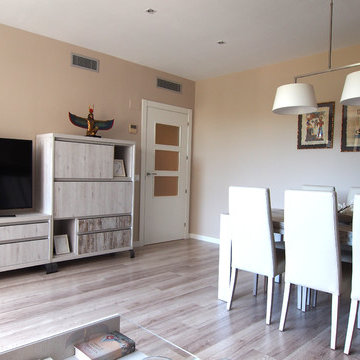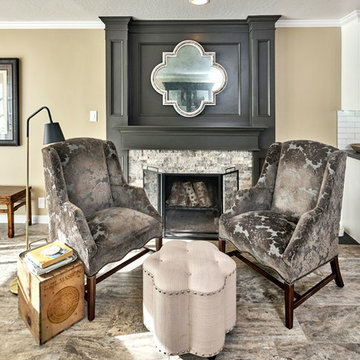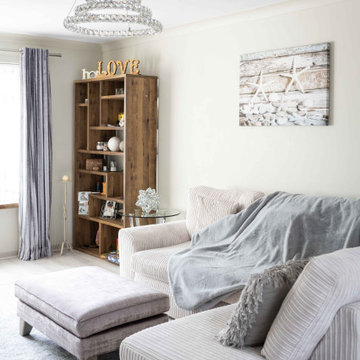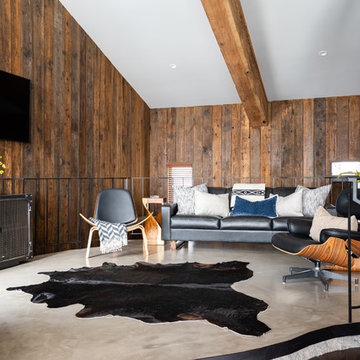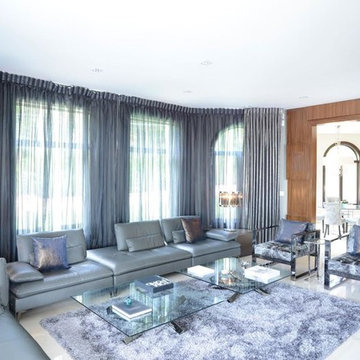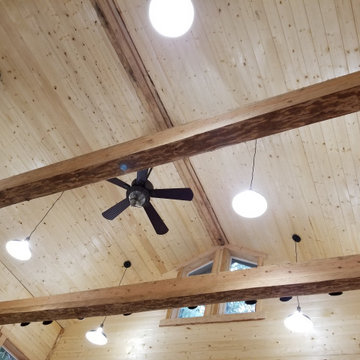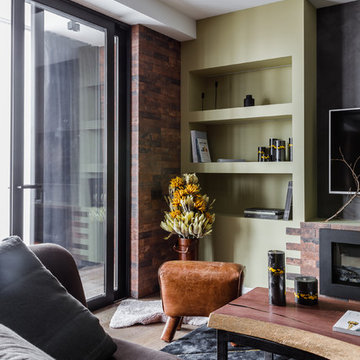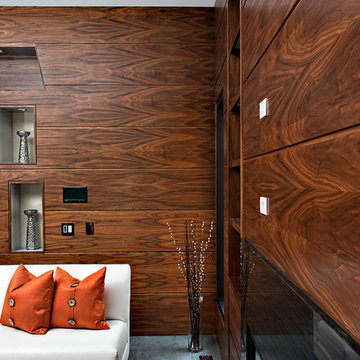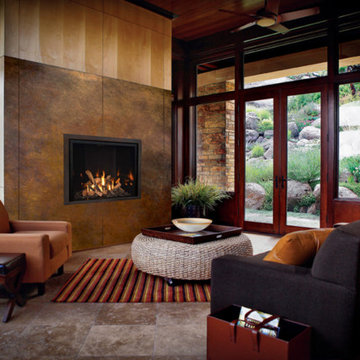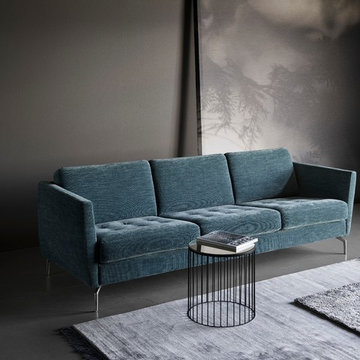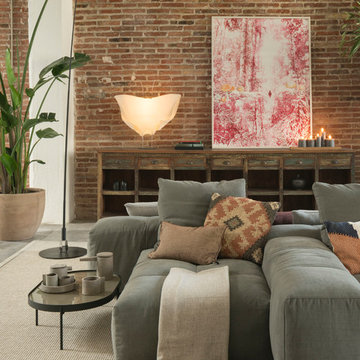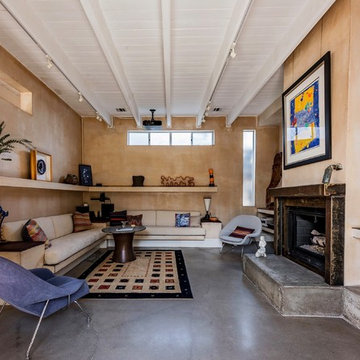Living Room Design Photos with Brown Walls and Grey Floor
Refine by:
Budget
Sort by:Popular Today
221 - 240 of 664 photos
Item 1 of 3
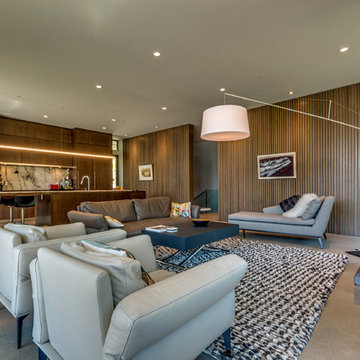
•Vertical Hemlock feature walls in living room, kitchen, den and bedroom mimic exterior cladding,
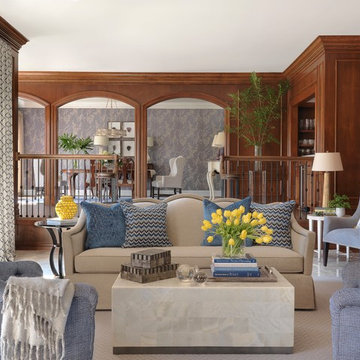
One of the few spaces that remained after the whole house remodeling project, this sophisticated living room opens to a large patio overlooking the pool and golf course. Tall drapery panels frame the french doors and million dollar view. Walnut paneling warms the space and retains some of the original character while modern furnishings and a simple color palette keep the room from feeling heavy. Open to the built in bar, colonnade and dining room, this living space is perfect for entertaining.
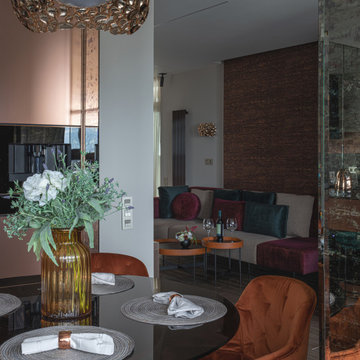
Общая площадь квартиры 84,6 м2
Владельцы большую часть времени живут за городом. И покупка этой квартиры рассматривалась как дополнительное, ситуационное городское жилье или в дальнейшем , как квартира для дочери. Основное пожелание было сделать необычный интерьер, поиграть зеркалами, цветом и фактурами. Сделать квартиру яркой, и словно праздничной.
Изначально, пространство комнат было очень не большим, если не сказать маленьким. Создавалось ощущение замкнутости. Квартира - шкатулка, с отделениями. Угловое расположение квартиры, несущие стены - задали определенный контур. Убрав все не несущие перегородки, мы заново создали внутреннее пространство. Одна зона переходит в другую, без проемов и дверей - это гостевая часть, в ней расположилась кухня, обеденная зона, гостиная. А утепленная лоджия - стала дополнительным лаунж пространством с диванчиками и барной стойкой у большого окна с панорамным видом на город.
Приватная часть - спальная. Непосредственно кровать - расположили как можно дальше от гостиной части, вход в нее через гардеробную. И тут свой мир: увеличив подоконник - мы получили дополнительное комфортное место, которое превратили в удобное для отдыха.
Цвет было - одном из пожеланий, которым мы с радостью воспользовались.
Цветовая палитра интерьера сложилась вокруг двух элементов - цвет и фактура массивной доски и фасадов кухни, которые были согласованны заказчиками сразу и безоговорочно еще на начальном этапе проекта. Мерцание меди поддержали обои в гостиной и текстиль, а так же звонкий оранжевый. В пару к ним выбраны глубокие винные оттенки и парадный зеленый.
Винно-ягодная палитра - вдохновение для всех комната. Спальня - мерцающая спелость черешни. Ванная - черничное настроение.
Подсветки, впрочем как и дневное солнце заигрывают с блеском фактур, которые переливаются и меняют оттенки в зависимости от света и ракурса.
Авторские картины художника Игоря Лекомцева - словно были написаны под настроение и образ этой квартиры. Они стали завершающей нотой композиции пространства и атмосферы этого дома.
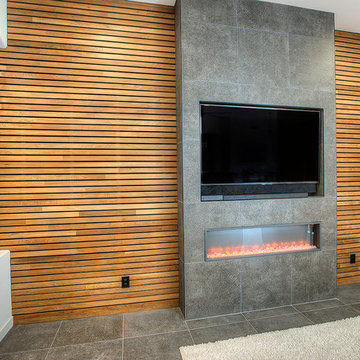
This renovation included the complete removal and reconfiguration of the kitchen, living room, dining room, fireplace, bathroom, and foyer into a contemporary modern space. The kitchen countertop/seating area was added with waterfall quartz tops and accented with lighting for an elegant entertaining area. New statement fireplace/entertainment wall sets the living room.
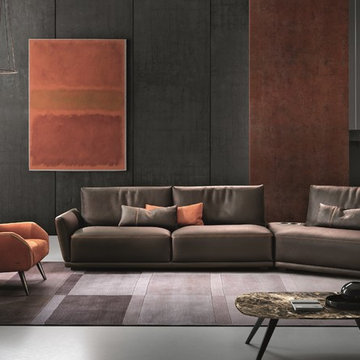
Victor Sectional Sofa is a contemporary addition to any space with its substantial presence yet sleek and alluring dimensions. Manufactured in Italy by Gamma Arredamenti, Victor Sectional features unusual composing elements like the 45 degree corner armchair that bestows a creative layout configuration on the typically known "L" shaped sectional.
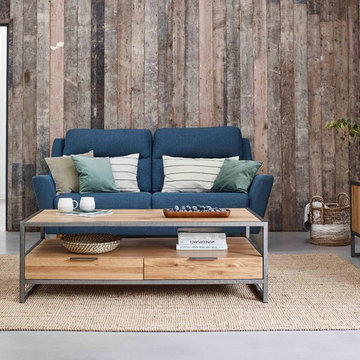
Brooklyn Large TV Unit, Natural Solid Oak and Metal, Oak Furniture Land
Brooklyn Coffee Table, Natural Solid Oak and Metal, Oak Furniture Land
Fraser 2 Seater Sofa, Oak Furniture Land
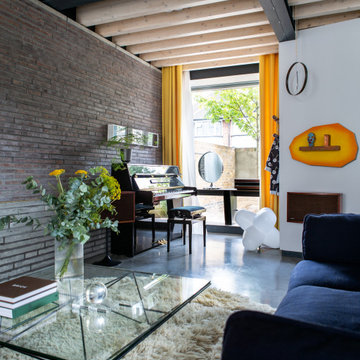
Shortlisted for the prestigious RIBA House of the Year, and winning a RIBA London Award, Sunday Times homes commendation, Manser Medal Shortlisting and NLA nomination the handmade Makers House is a new build detached family home in East London.
Having bought the site in 2012, David and Sophie won planning permission, raised finance and built the 2,390 sqft house – by hand as the main contractor – over the following four years. They set their own brief – to explore the ideal texture and atmosphere of domestic architecture. This experimental objective was achieved while simultaneously satisfying the constraints of speculative residential development.
The house’s asymmetric form is an elegant solution – it emerged from scrupulous computer analysis of the site’s constraints (proximity to listed buildings; neighbours’ rights to light); it deftly captures key moments of available sunlight while forming apparently regular interior spaces.
The pursuit of craftsmanship and tactility is reflected in the house’s rich palette and varied processes of fabrication. The exterior combines roman brickwork with inky pigmented zinc roofing and bleached larch carpentry. Internally, the structural steel and timber work is exposed, and married to a restrained palette of reclaimed industrial materials.
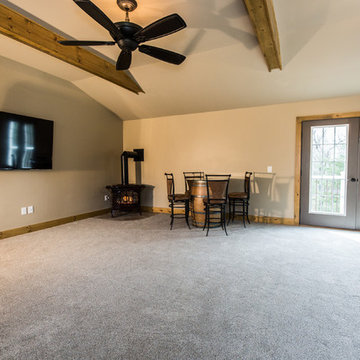
Rustic In law with small kitchen, bath and a propane fired wood stove. Featuring stain grade knotty pine beams and Knotty Alder solid wood doors.
Living Room Design Photos with Brown Walls and Grey Floor
12
