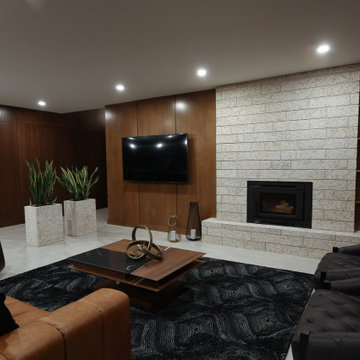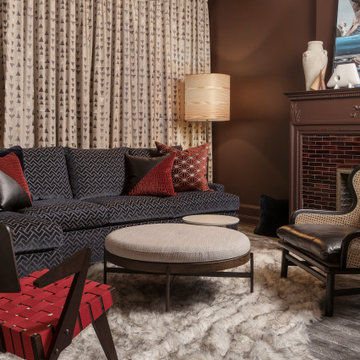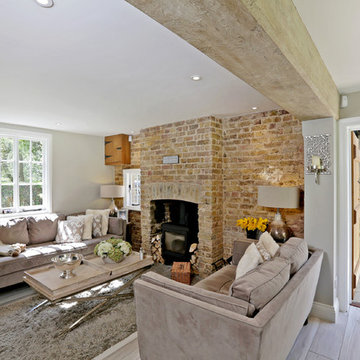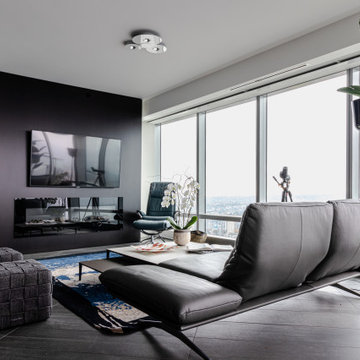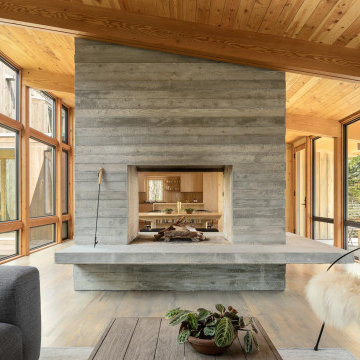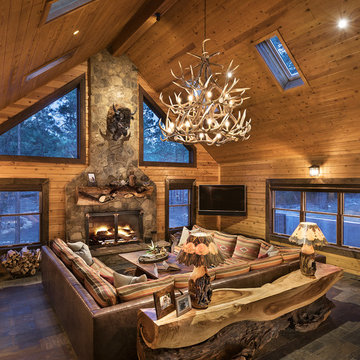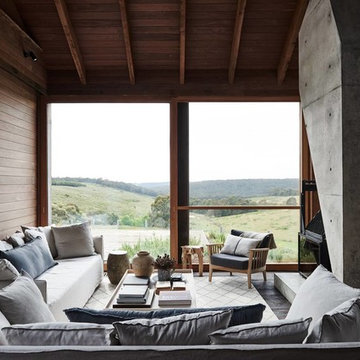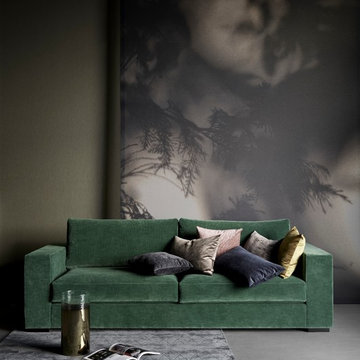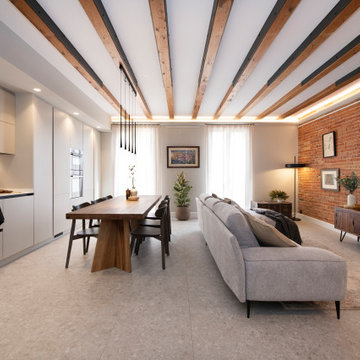Living Room Design Photos with Brown Walls and Grey Floor
Refine by:
Budget
Sort by:Popular Today
41 - 60 of 658 photos
Item 1 of 3
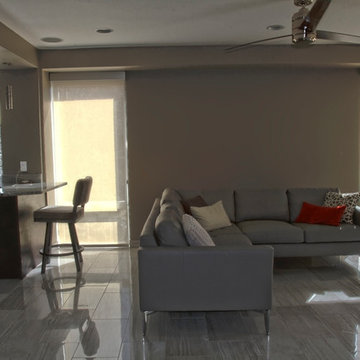
Mr. Carter wanted to create a stunning look in his downtown flat. He likes the option to control light, so we chose Hunter Douglas Roller Screen Shades for a duo-shade application in many of his windows. He can now choose a filtered view or block out virtually all light depending upon his mood, the time of day or time of year.
We also chose to make a pocket for these duo-light shadings with anodized metal fascias to stay with the sleek, clean, contemporary look and feel. Carter appreciated the expertise of his Designer and Custom Blinds & Design, who listened to his wishes to create the exact look for which he was searching.
Hunter Douglas Roller Screen Shades with Metal Fascia. Photo Credit: Quinn Small
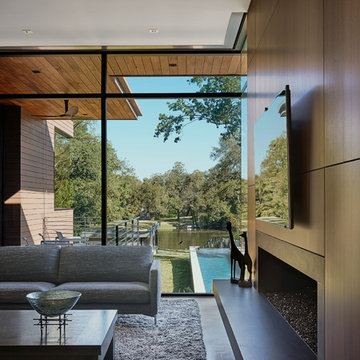
Smart Systems' mission is to provide our clients with luxury through technology. We understand that our clients demand the highest quality in audio, video, security, and automation customized to fit their lifestyle. We strive to exceed expectations with the highest level of customer service and professionalism, from design to installation and beyond.
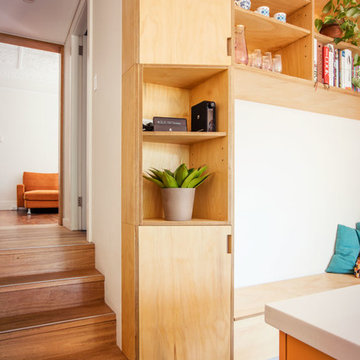
The Marrickville Hempcrete house is an exciting project that shows how acoustic requirements for aircraft noise can be met, without compromising on thermal performance and aesthetics.The design challenge was to create a better living space for a family of four without increasing the site coverage.
The existing footprint has not been increased on the ground floor but reconfigured to improve circulation, usability and connection to the backyard. A mere 35 square meters has been added on the first floor. The result is a generous house that provides three bedrooms, a study, two bathrooms, laundry, generous kitchen dining area and outdoor space on a 197.5sqm site.
This is a renovation that incorporates basic passive design principles combined with clients who weren’t afraid to be bold with new materials, texture and colour. Special thanks to a dedicated group of consultants, suppliers and a ambitious builder working collaboratively throughout the process.
Builder
Nick Sowden - Sowden Building
Architect/Designer
Tracy Graham - Connected Design
Photography
Lena Barridge - The Corner Studio
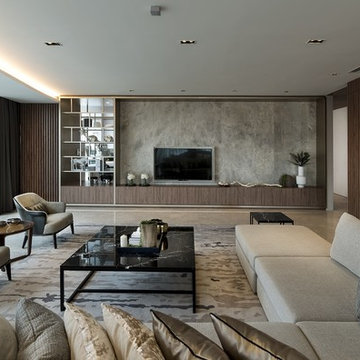
Stone glassed TV feature wall and customized hand tufted carpet all add sophistication and elegance to this very high-end interior.
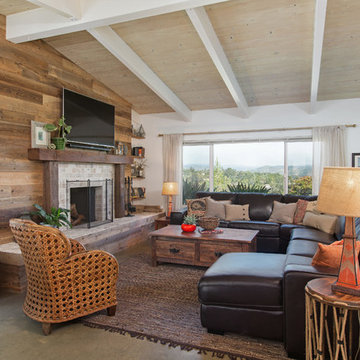
A bright and airy feel was achieved in this beautiful living room by white washing the existing ceiling decking and painting the exposed beams white. The fireplace received a facelift by cladding the outdated stone with reclaimed Driftwood planking and a solid reclaimed Douglas fir mantel by Vintage Timberworks.

All Cedar Log Cabin the beautiful pines of AZ
Photos by Mark Boisclair
Living Room Design Photos with Brown Walls and Grey Floor
3


