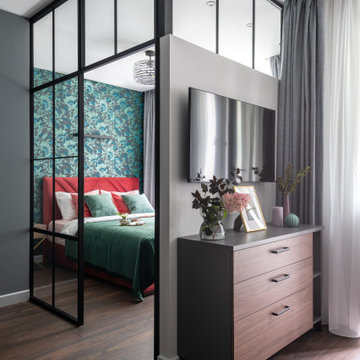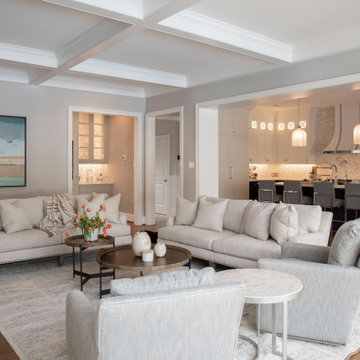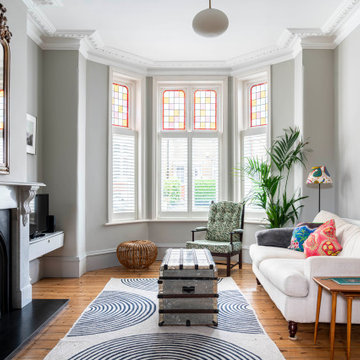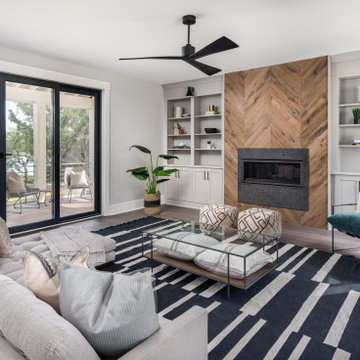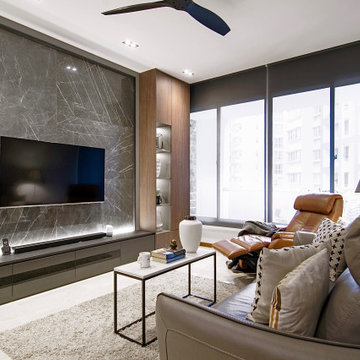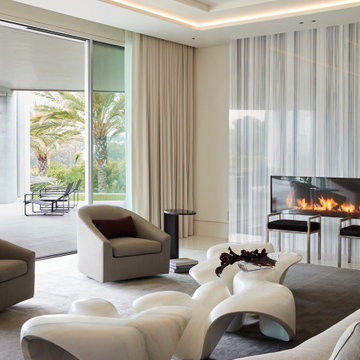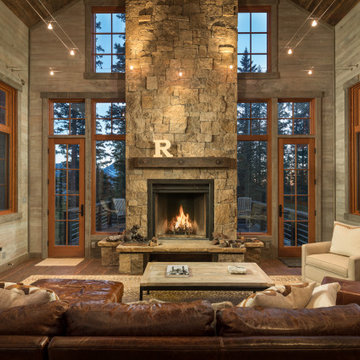Living Room Design Photos with Brown Walls and Grey Walls
Refine by:
Budget
Sort by:Popular Today
61 - 80 of 98,438 photos
Item 1 of 3
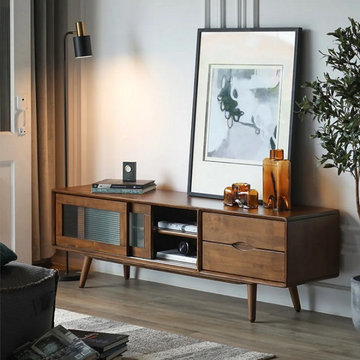
Solid Wood TV Stand with Tapered Legs:
-Solid Wood Frame And Legs
-Accommodates a Flat Screen Tv Up To 85''W With a Max.
-With 2 Drawers & 2 Sliding Glass Door Storage.

Black and white trim and warm gray walls create transitional style in a small-space living room.
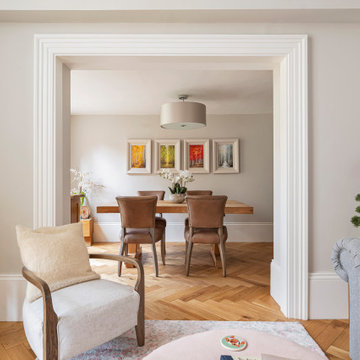
The sitting/breakfast room was originally separate dining and boot rooms. We adjusted the space and refurbished it entirely, cleaning up the floor, designing and picking the lighting and hanging the artwork. Creating a lovely light and airy finish.

Our clients for this project asked our Miami studio to give their house a complete facelift and renovation while they were in transit from North Carolina.
The beautiful family with young children wanted to change the kitchen, master bedroom, kids suites, and living room. We loved that our clients were not afraid of colors and patterns and were always open to pushing the envelope when we incorporated certain palettes and fabrics throughout the house.
We also accommodated some of the existing furniture from our clients' old home in NC. Our team coordinated all the logistics for them to move into their new home, including picking up their vehicles, managing the moving company, and having their home ready for when they walked in.
---
Project designed by Miami interior designer Margarita Bravo. She serves Miami as well as surrounding areas such as Coconut Grove, Key Biscayne, Miami Beach, North Miami Beach, and Hallandale Beach.
For more about MARGARITA BRAVO, click here: https://www.margaritabravo.com/
To learn more about this project, click here:
https://www.margaritabravo.com/portfolio/interiors-bold-colorful-denver-home/

Open floor plan ceramic tile flooring sunlight windows accent wall modern fireplace with shelving and bench

Студия предназначена для сдачи в краткосрочную и среднесрочную аренду молодому одинокому мужчине. На первом этаже размещены основной санузел с душевой кабиной, небольшая прихожая, мини-кухня с барной стойкой и лаунж-зона. Второй этаж отведен под спальню с собственным санузлом.

The expansive Living Room features a floating wood fireplace hearth and adjacent wood shelves. The linear electric fireplace keeps the wall mounted tv above at a comfortable viewing height. Generous windows fill the 14 foot high roof with ample daylight.
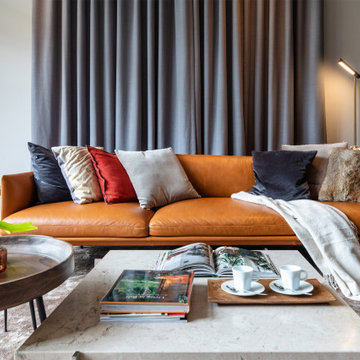
‘Sunset In The Woods’ was the creative inspiration for the complete interior refurbishment of this 1,800 sq ft three-storey home in Clearwater Bay, Hong Kong. Following this concept we have created a beautiful, natural home with an eco-chic luxury feel. We’ve carefully selected and installed non-toxic materials and furnishings throughout every part of our design. So this home has excellent air quality low in VOC’s, an essential part of a really healthy home. The wellbeing of our clients is also supported through circadian lighting in the bedroom and bathroom. The kitchen includes a fast composting machine so food waste can quickly nourish the garden. The property has views of lush tropical foliage and the outdoor spaces create the perfect transition areas to reconnect with nature in the home, increasing wellbeing and reducing stress.

We chose soapstone for the new fireplace surround for contrast. Stools in front of the fireplace add extra seating.
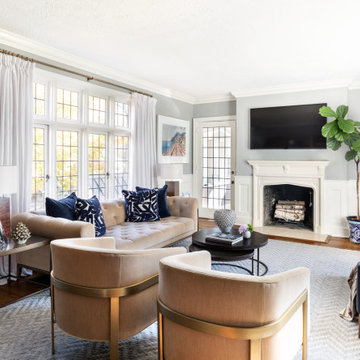
camel colored, velvet fabric on accent chairs and the main sofa set the tone for a beautiful living room. A large area rug defines the spaces.
Living Room Design Photos with Brown Walls and Grey Walls
4

