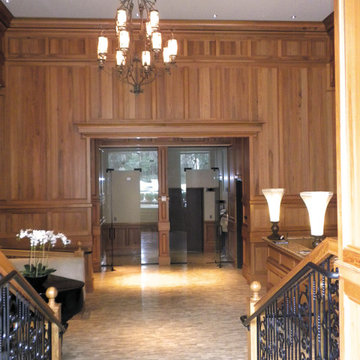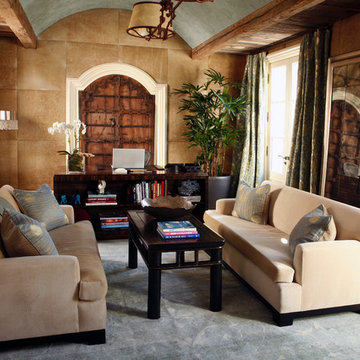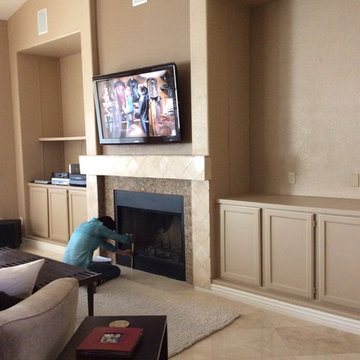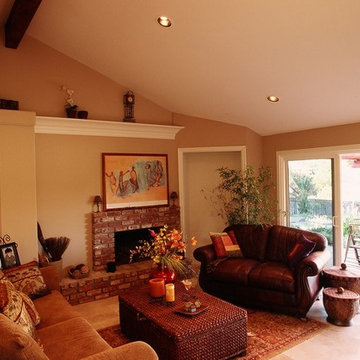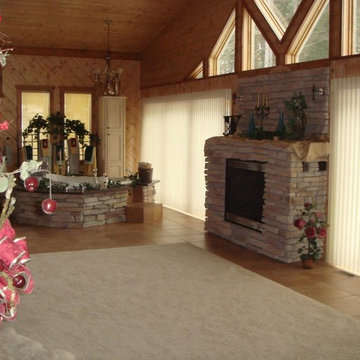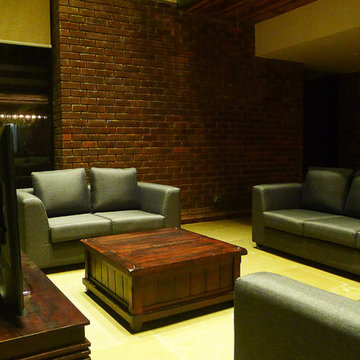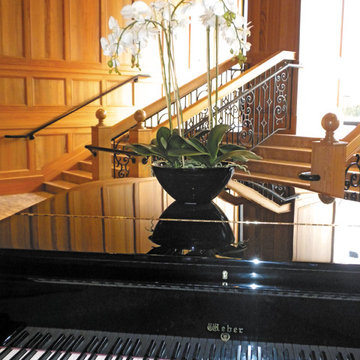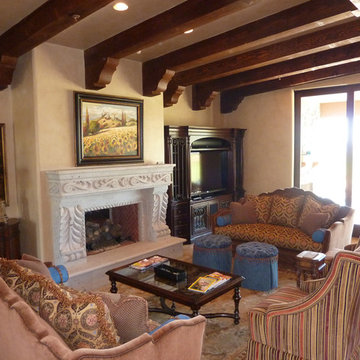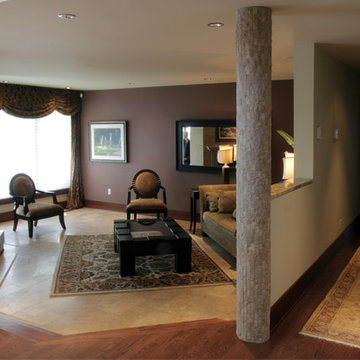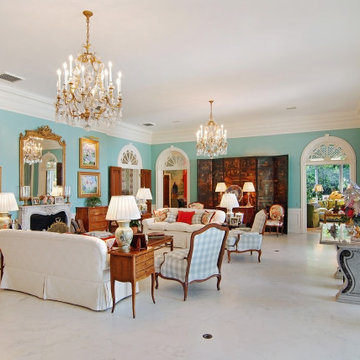Living Room Design Photos with Brown Walls and Limestone Floors
Refine by:
Budget
Sort by:Popular Today
21 - 40 of 63 photos
Item 1 of 3
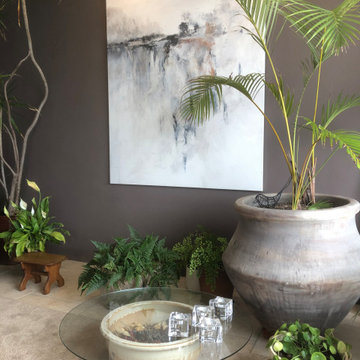
With an easterly aspect, this room gets a cooler light so the deep mauve brown on the main wall works well for warmth without closing the room in. Love many plants! Eclectic little 'coffee table' works well combined with little side tables/stools.

Living room featuring custom walnut paneling with bronze open fireplace surrounded with antique brick. Sleek contemporary feel with Christian Liaigre linen slipcovered chairs, Mateliano from HollyHunt sofa & vintage indigo throw.
Herve Vanderstraeten lamp
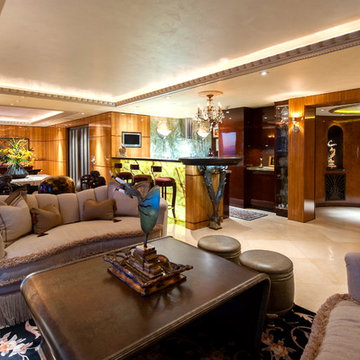
I've never had a client that had no budget, but she wanted what she wanted and got it. This tiny space blew up and expanded before our eyes. All the right decisions were made and this 46th floor, ocean view, mini Penthouse Suite came to life. A true Design miracle making such a tiny space look expansive. Yeah man, we rocked this one.
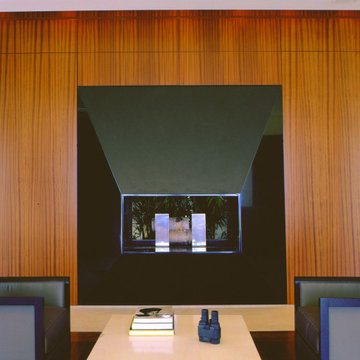
The rosewood panelled two sided fireplace flanks the black absolute granite convex hearth. Two contemporary lounge chairs are the second seating group and a perfect spot for enjoying a blazing fire.
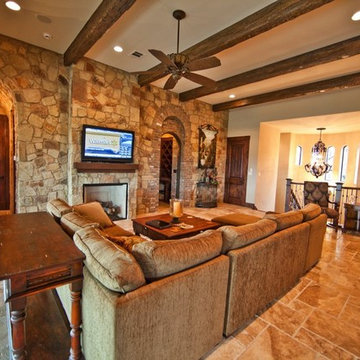
This fantastic Tuscan Home was designed by JMC Designs and built by Collinas Design and Construction
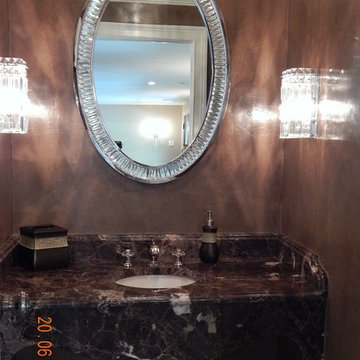
The shimmering little powder room and full bath were carved out of former storage closets. The polished Emperador marble vanity is a custom design. Polished nickel faucets are by THG and the undercounter basins are by Waterworks. The inlaid marble floor gives the room an elegant flair in the powder room. The Toto toilet is discreetly tucked away in an alcove to the right of the door.
Photos by designer
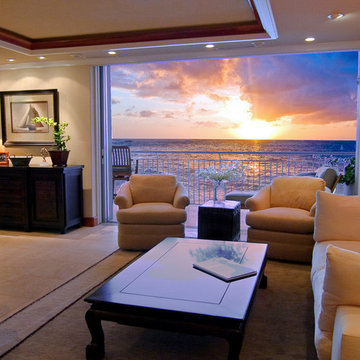
The bar, the dining area on the lanai, and the sitting area in the living room provide ample space to relax and entertain.
Photo ©2008 Attila Pohlmann
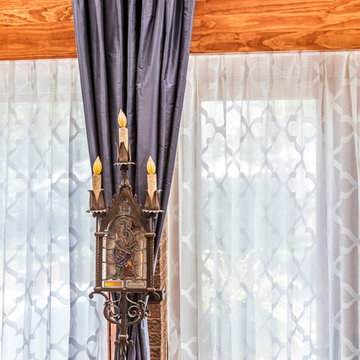
The formal living room with floor to ceiling doors to the outside space need multiple levels of light control. Motorized shades are concealed behind a wood valance while delicate, patterned sheer fabrics filter light and give softness to the large space. Windows are framed with navy silk panels with gold decorative hardware and antique drapery holdbacks.
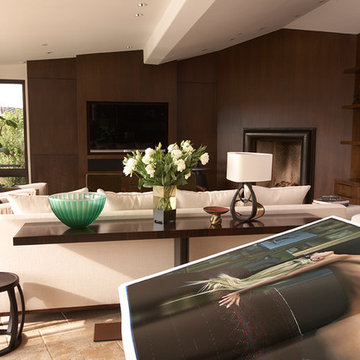
Living room featuring custom walnut paneling with bronze open fireplace surrounded with antique brick. Sleek contemporary feel with Christian Liaigre linen slipcovered chairs, Mateliano from HollyHunt sofa & vintage indigo throw. Annie Leibovitz book in the foreground
Herve Vanderstraeten lamp
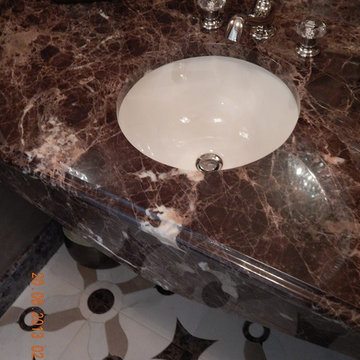
The shimmering little powder room and full bath were carved out of former storage closets. The polished Emperador marble vanity is a custom design. Polished nickel faucets are by THG and the undercounter basins are by Waterworks. The inlaid marble floor gives the room an elegant flair in the powder room. The Toto toilet is discreetly tucked away in an alcove to the right of the door.
Photos by designer
Living Room Design Photos with Brown Walls and Limestone Floors
2
