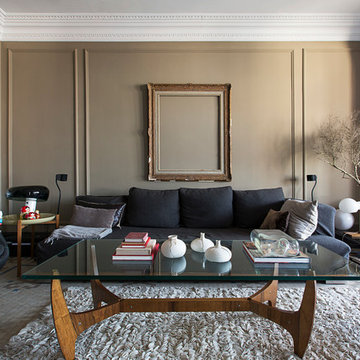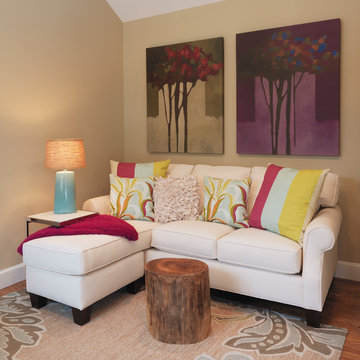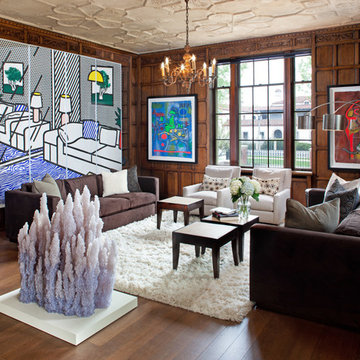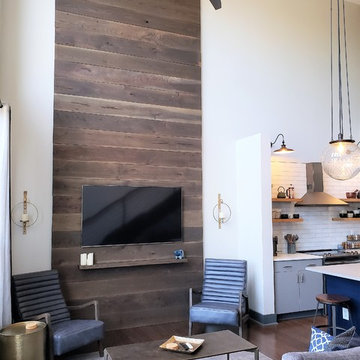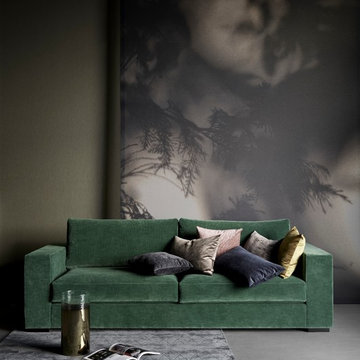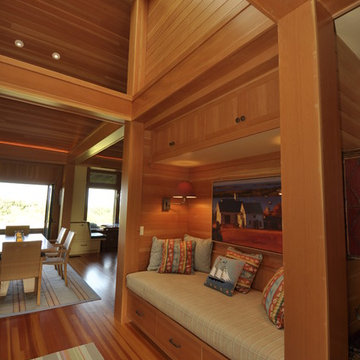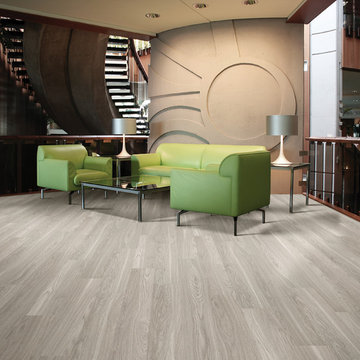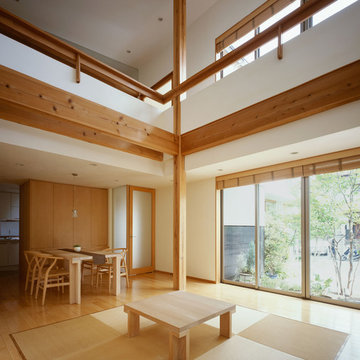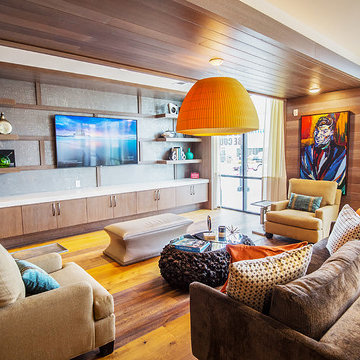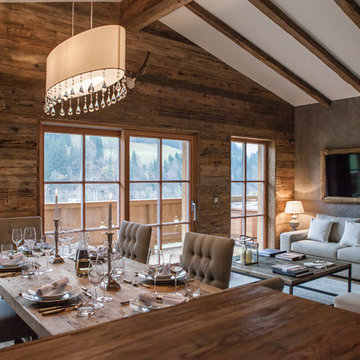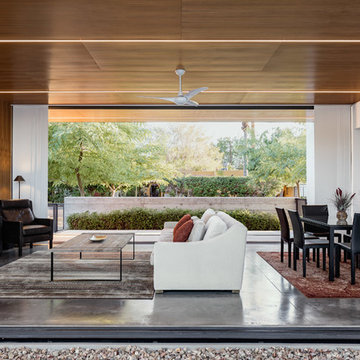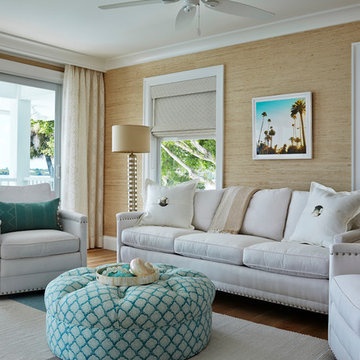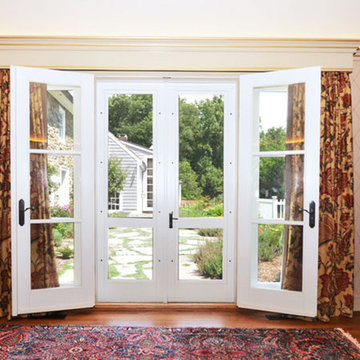Living Room Design Photos with Brown Walls and No Fireplace
Refine by:
Budget
Sort by:Popular Today
41 - 60 of 2,347 photos
Item 1 of 3
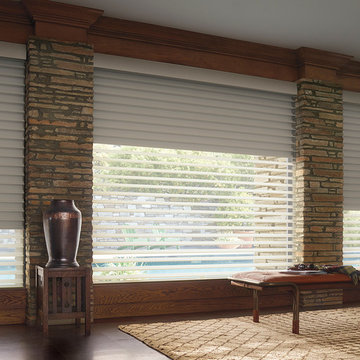
Silhouette on windows paired with Luminette on Slider together, Great functionality
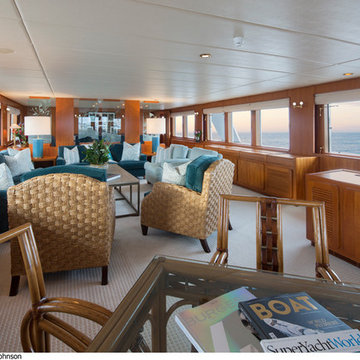
We are celebrating the updated interiors of a classic mega-yacht! Our first renovated yacht project was an extremely successful transformation.
We procured custom furniture, coordinated fabric selection, window treatments, carpeting, bed linens and upholstery for interior and exterior areas throughout the casual dining area, formal dining room, main living salon, staterooms, and outdoor decks.
© Forest Johnson Photography
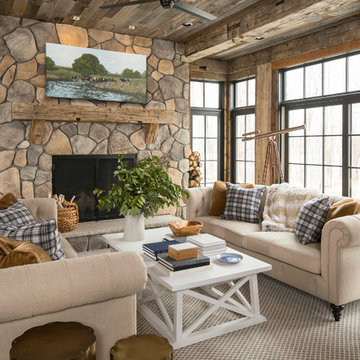
Martha O'Hara Interiors, Interior Design & Photo Styling | Troy Thies, Photography | Artwork, Joeseph Theroux |
Please Note: All “related,” “similar,” and “sponsored” products tagged or listed by Houzz are not actual products pictured. They have not been approved by Martha O’Hara Interiors nor any of the professionals credited. For information about our work, please contact design@oharainteriors.com.
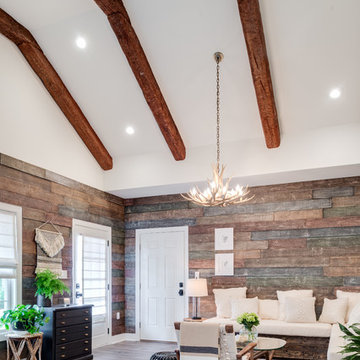
Mohawk's laminate Cottage Villa flooring with #ArmorMax finish in Cheyenne Rock Oak.

Broad pine and Douglas fir ceiling spans the loft area, living/dining/kitchen below, master suite to the left, decked patios view all directions, sitting area at loft
Patrick Coulie
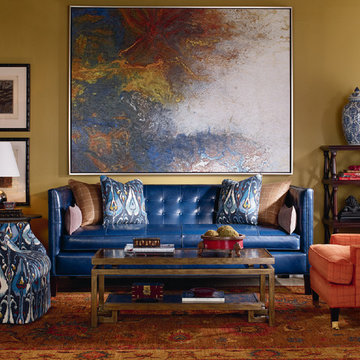
Sophisticated and gentlemanly, this living room is just the place for reading a great novel or catching up on the rugby game.
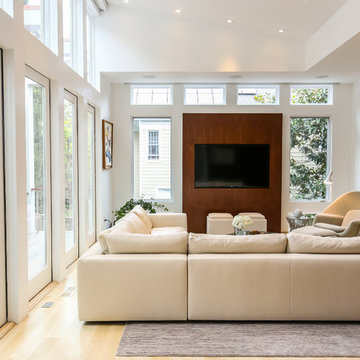
Dramatic modern addition to a 1950's colonial. The project program was to include a Great Room and first floor Master Suite. While the existing home was traditional in many of its components, the new addition was to be modern in design, spacious, open, lots of natural light, and bring the outside in. The new addition has 10’ ceilings. A sloped light monitor extends the height of the Great Room to a 13’+ ceiling over the great room, 8’ doors, walls of glass, minimalist detailing and neutral colors. The new spaces have a great sense of openness bringing the greenery from the landscaping in.
Marlon Crutchfield Photography
Living Room Design Photos with Brown Walls and No Fireplace
3
