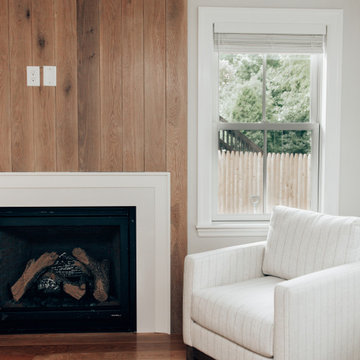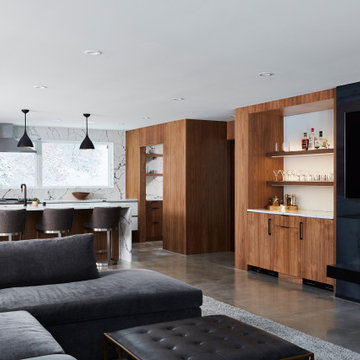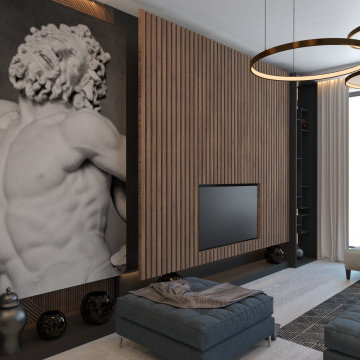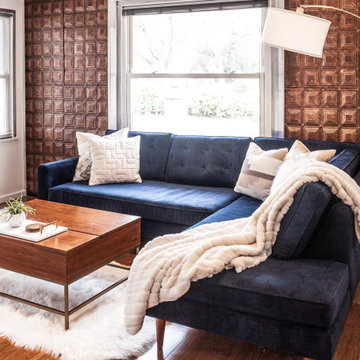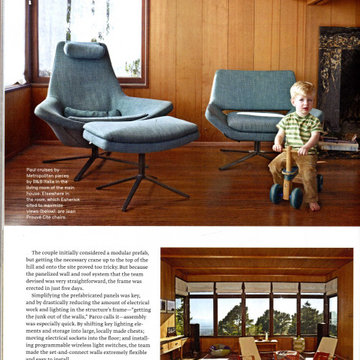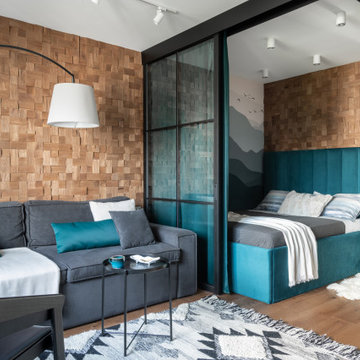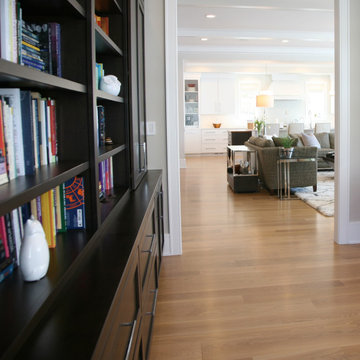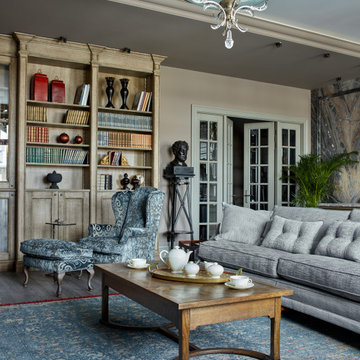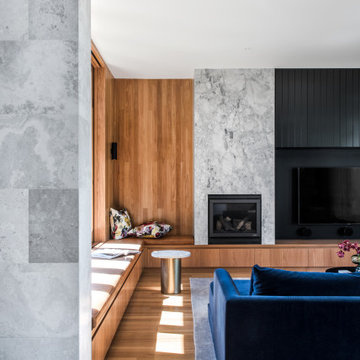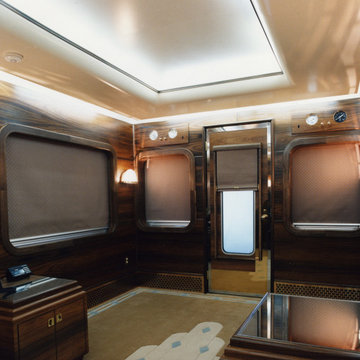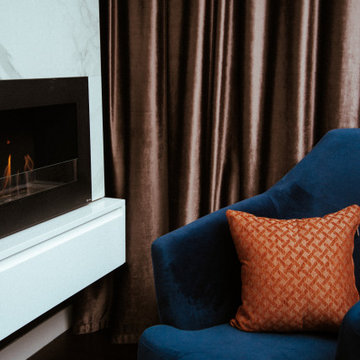Living Room Design Photos with Brown Walls and Panelled Walls
Refine by:
Budget
Sort by:Popular Today
41 - 60 of 137 photos
Item 1 of 3
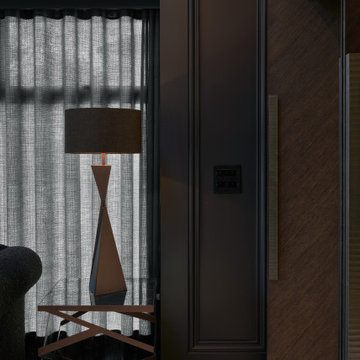
Dark and moody family tv room, with panelled out walls to conceal led lighting at a pocket above, to highlight the sloped ceiling and create a cavity for rewiring. Dark rift oak chevron doors with custom bronze pull handles and custom TV surround with quilted faux leather back panel and bronze details, by Newtown Woodworks.
Photography by Gareth Byrne.
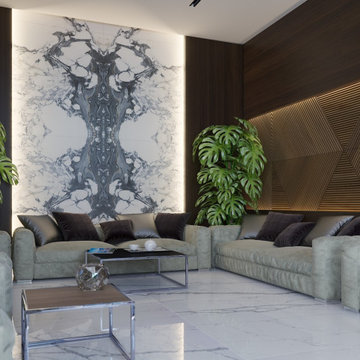
Modern Majlis also known as Formal Living design in a high-end villa in Saudi Arabia, near Riyadh. Back-litted wood panels with decorative strips-pattern. Wide soft sitting for guests. Marble butterfly wall panno.
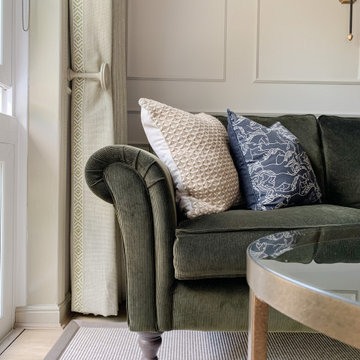
The brief was to transform the apartment into a functional and comfortable home, suitable for everyday living; a place of warmth and true homeliness. Excitingly, we were encouraged to be brave and bold with colour, and so we took inspiration from the beautiful garden of England; Kent . We opted for a palette of French greys, Farrow and Ball's warm neutrals, rich textures and textiles. We hope you like the result as much as we did!
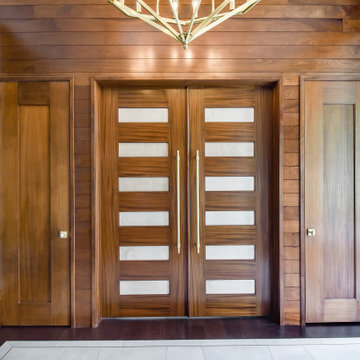
Modern wood doors with glass panels lead into the lounge. Wood paneled walls provide an additional accent.
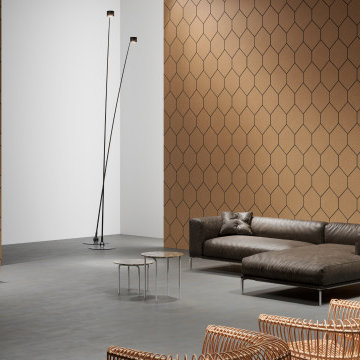
3D Cork Wall Tiles
CNC shaped agglomerated cork wall covering
Glue-on wall installation
CORKGUARD® finished
Residential and commercial use
600 x 300 x 6 mm | 7.92 m² per carton
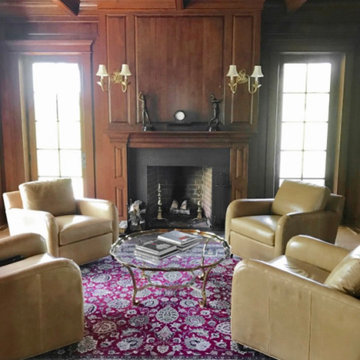
We decided to use a glass coffee table here to balance out the weight of the paneling on the walls and the club chairs. It adds a touch of elegance and sparkle, while keeping the space open and lighter than it would have been had we used a coffee table made of wood.

A visual artist and his fiancée’s house and studio were designed with various themes in mind, such as the physical context, client needs, security, and a limited budget.
Six options were analyzed during the schematic design stage to control the wind from the northeast, sunlight, light quality, cost, energy, and specific operating expenses. By using design performance tools and technologies such as Fluid Dynamics, Energy Consumption Analysis, Material Life Cycle Assessment, and Climate Analysis, sustainable strategies were identified. The building is self-sufficient and will provide the site with an aquifer recharge that does not currently exist.
The main masses are distributed around a courtyard, creating a moderately open construction towards the interior and closed to the outside. The courtyard contains a Huizache tree, surrounded by a water mirror that refreshes and forms a central part of the courtyard.
The house comprises three main volumes, each oriented at different angles to highlight different views for each area. The patio is the primary circulation stratagem, providing a refuge from the wind, a connection to the sky, and a night sky observatory. We aim to establish a deep relationship with the site by including the open space of the patio.
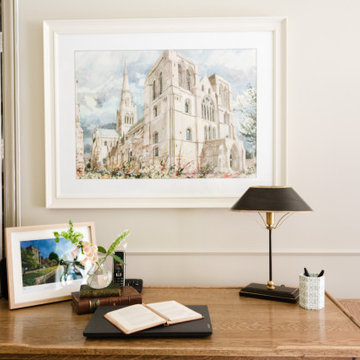
The brief was to transform the apartment into a functional and comfortable home, suitable for everyday living; a place of warmth and true homeliness. Excitingly, we were encouraged to be brave and bold with colour, and so we took inspiration from the beautiful garden of England; Kent . We opted for a palette of French greys, Farrow and Ball's warm neutrals, rich textures and textiles. We hope you like the result as much as we did!
Living Room Design Photos with Brown Walls and Panelled Walls
3
