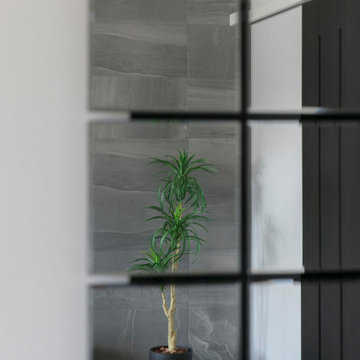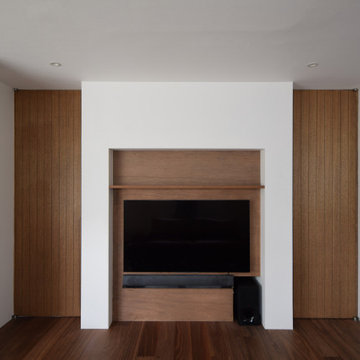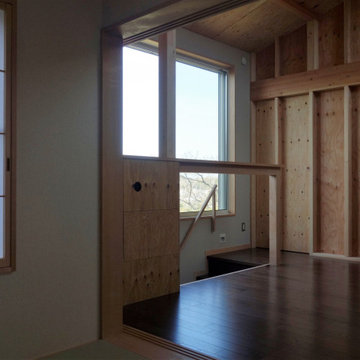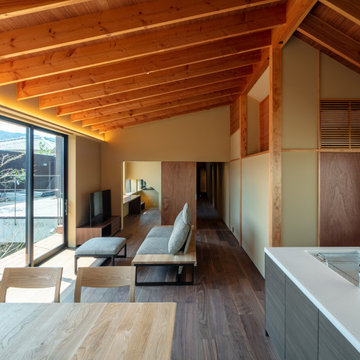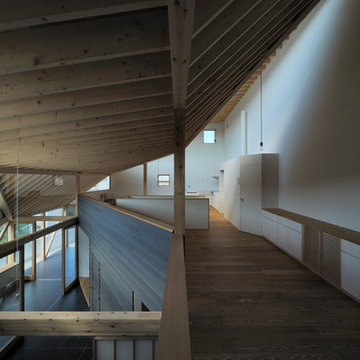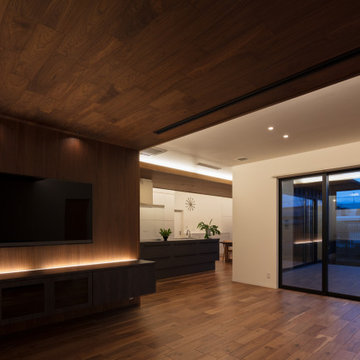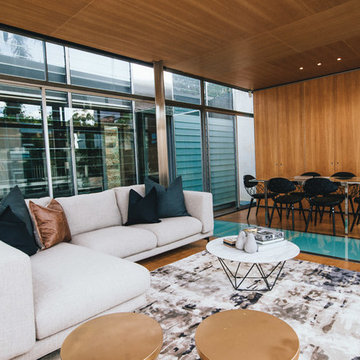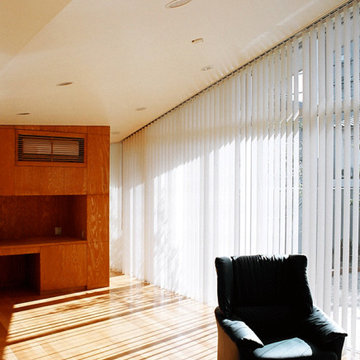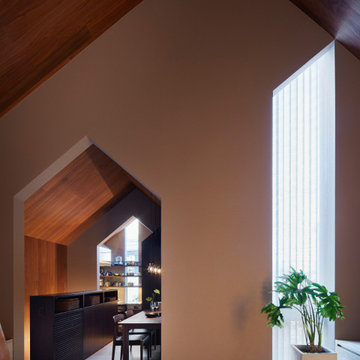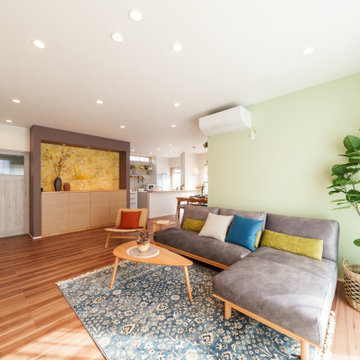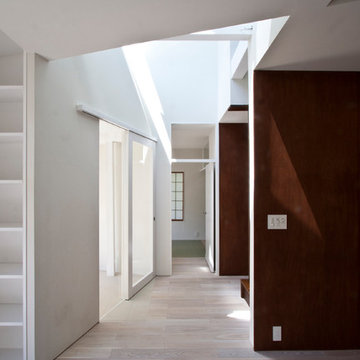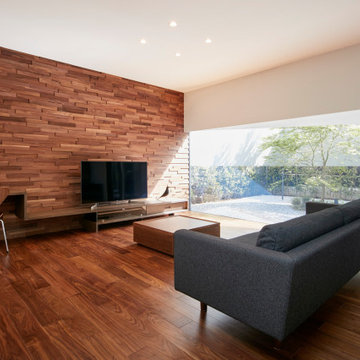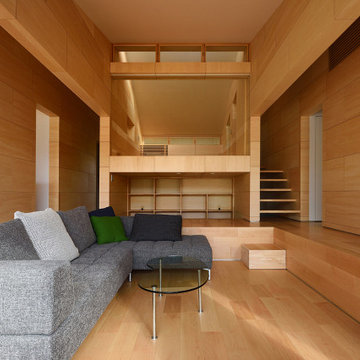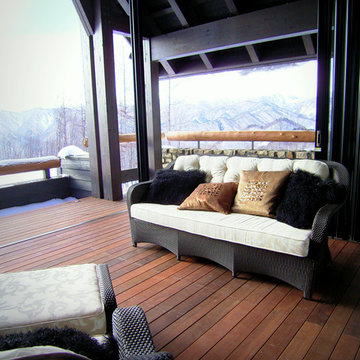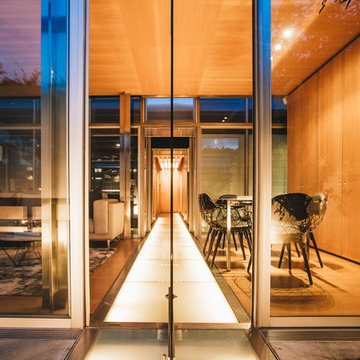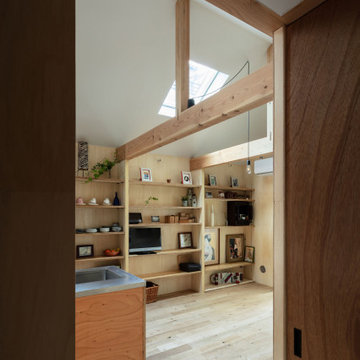Living Room Design Photos with Brown Walls and Plywood Floors
Refine by:
Budget
Sort by:Popular Today
41 - 60 of 108 photos
Item 1 of 3
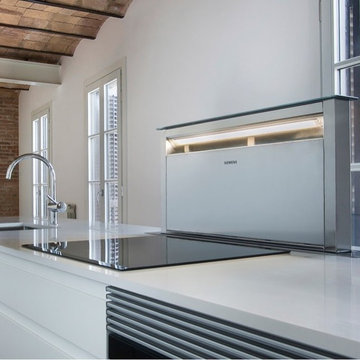
El proyecto consiste en la rehabilitación y reforma de los pisos y elementos comunes de un edificio plurifamiliar en el distrito de Poble Sec en Barcelona El edificio construido en el año 1932 forma parte del catálogo de edificios protegidos, debido a los elementos destacados de la época modernista. Optamos por conservar los elementos característicos de la construcción como són las vigas vistas en el interior de las viviendas que, junto con el pavimento de parquet en espiga proporcionan calidez al conjunto, así mismo el blanco de las paredes y elementos de carpintería proporcionan luminosidad.
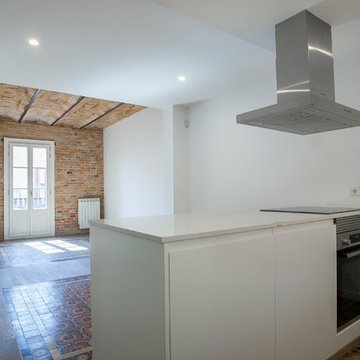
El proyecto consiste en la rehabilitación y reforma de los pisos y elementos comunes de un edificio plurifamiliar en el distrito de Poble Sec en Barcelona El edificio construido en el año 1932 forma parte del catálogo de edificios protegidos, debido a los elementos destacados de la época modernista. Optamos por conservar los elementos característicos de la construcción como són las vigas vistas en el interior de las viviendas que, junto con el pavimento de parquet en espiga proporcionan calidez al conjunto, así mismo el blanco de las paredes y elementos de carpintería proporcionan luminosidad.

The project is a penthouse of the most beautiful class in the Ciputra urban complex - where Vietnamese elites and tycoons live. This apartment has a private elevator that leads directly from the basement to the house without having to share it with any other owners. Therefore, privacy and privilege are absolutely valued.
As a European Neoclassical enthusiast and have lived and worked in Western countries for many years, CiHUB's customer – Lisa has set strict requirements on conveying the true spirit of Tan interior. Classic standards and European construction, quality and warranty standards. Budget is not a priority issue, instead, homeowners pose a much more difficult problem that includes:
Using all the finest and most sophisticated materials in a Neoclassical style, highlighting the very distinct personality of the homeowner through the fact that all furniture is made-to-measure but comes from famous brands. luxury brands such as Versace carpets, Hermes chairs... Unmatched, exclusive.
The CiHUB team and experts have invested a lot of enthusiasm, time sketching out the interior plan, presenting and convincing the homeowner, and through many times refining the design to create a standard penthouse apartment. Neoclassical, unique and only for homeowners. This is not a product for the masses, but thanks to that, Cihub has reached the satisfaction of homeowners thanks to the adventure in every small detail of the apartment.
Living Room Design Photos with Brown Walls and Plywood Floors
3
