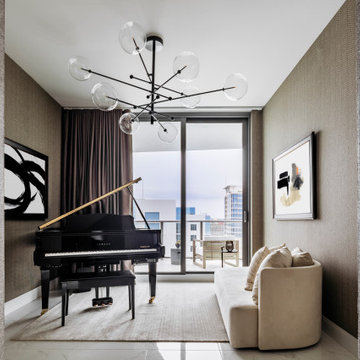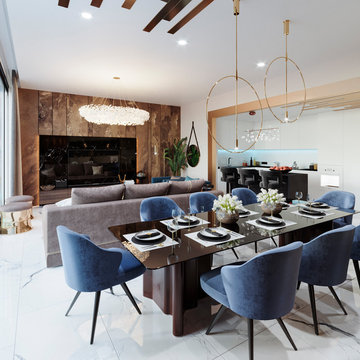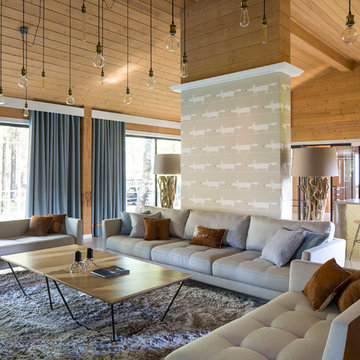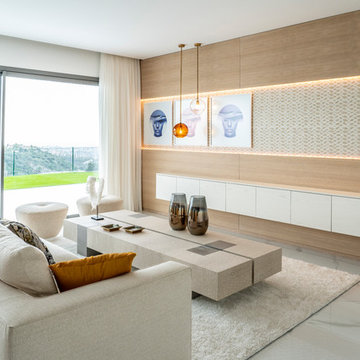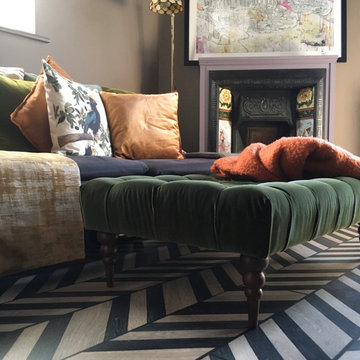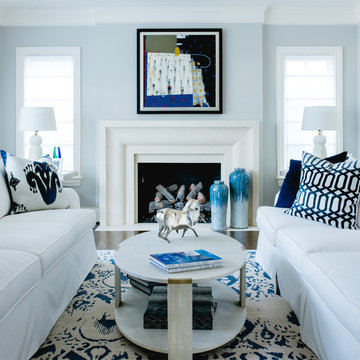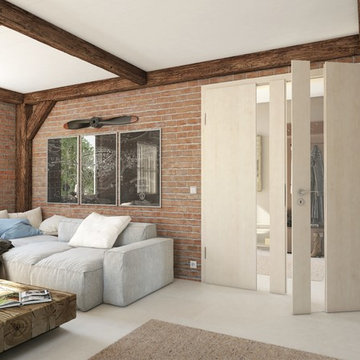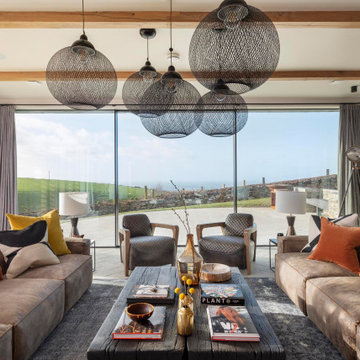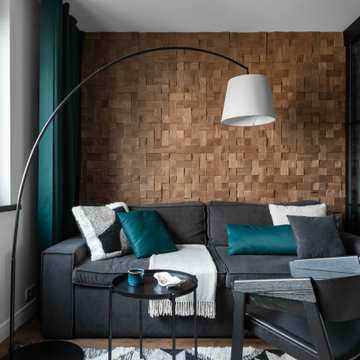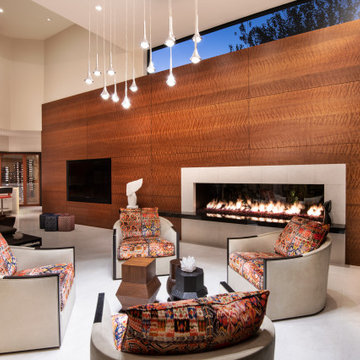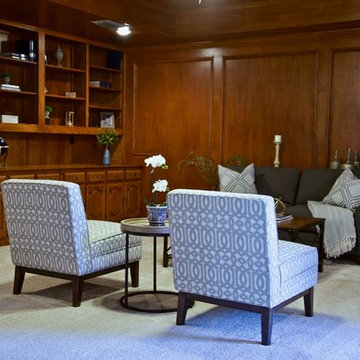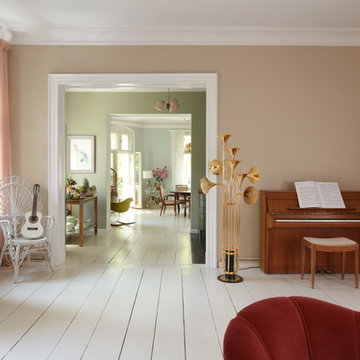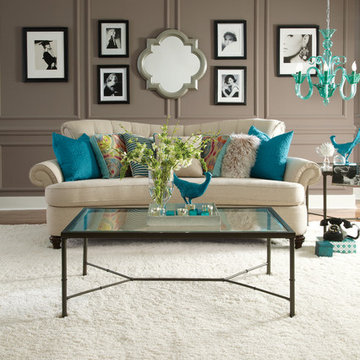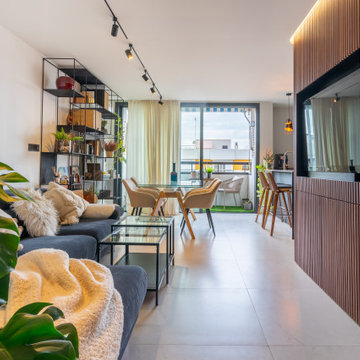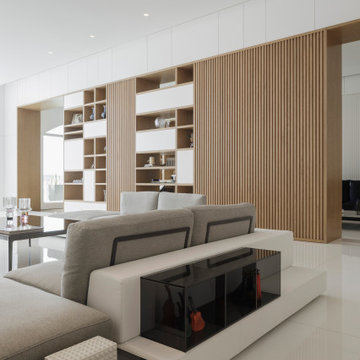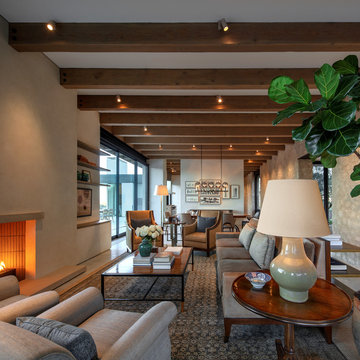Living Room Design Photos with Brown Walls and White Floor
Refine by:
Budget
Sort by:Popular Today
21 - 40 of 159 photos
Item 1 of 3

Fully integrated Signature Estate featuring Creston controls and Crestron panelized lighting, and Crestron motorized shades and draperies, whole-house audio and video, HVAC, voice and video communication atboth both the front door and gate. Modern, warm, and clean-line design, with total custom details and finishes. The front includes a serene and impressive atrium foyer with two-story floor to ceiling glass walls and multi-level fire/water fountains on either side of the grand bronze aluminum pivot entry door. Elegant extra-large 47'' imported white porcelain tile runs seamlessly to the rear exterior pool deck, and a dark stained oak wood is found on the stairway treads and second floor. The great room has an incredible Neolith onyx wall and see-through linear gas fireplace and is appointed perfectly for views of the zero edge pool and waterway. The center spine stainless steel staircase has a smoked glass railing and wood handrail.
Photo courtesy Royal Palm Properties
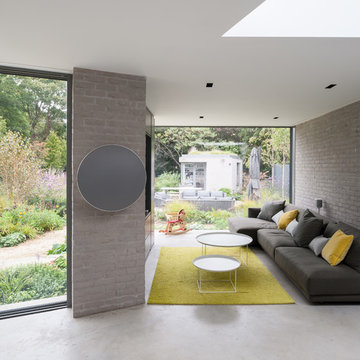
IQ Glass used minimal windows to provide the homeowners with an inside-outside feel, as their existing dwelling had a poor connection to the large underused garden.
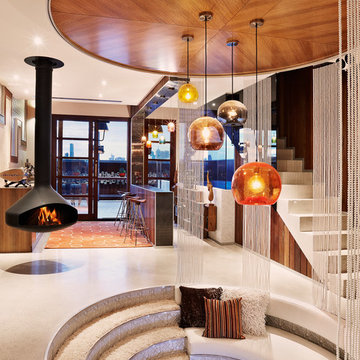
Circular conversation pit and hanging fireplace to this parents retreat living area linked to outdoor entertaining roof deck.
Real Estate Agent's photo.
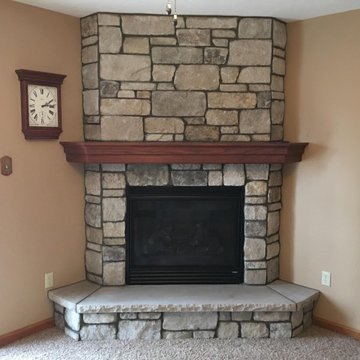
Addison natural thin stone veneer from the Quarry Mill creates a beautiful floor to ceiling fireplace in this cozy living room. Addison is a dimensional style stone with the individual pieces having been sawn to specific heights. This formal looking style of stone is sometimes referred to as sawn height or tailored. Addison is shown here with heights of 2.25″, 5″ and 7.75″. For very large projects we can also add 10.5″ and 14.25″ heights if desired. The stone is cut specifically for a half-inch mortar joint and shown with standard grey mortar. For example, two 2.25″ pieces with a half-inch joint between them will perfectly align with a 5″ piece. A 5″ piece and a 2.25″ with a half-inch joint will perfectly align with a 7.75″ piece. If drystacking (a tight fit mortarless installation) is desired, the stone can be cut into custom sizes, for example, 3″, 6″ and 9″. Addison has been tumbled giving the stone an aged appearance yet it retains the clean lines of dimensional stone.
Living Room Design Photos with Brown Walls and White Floor
2
