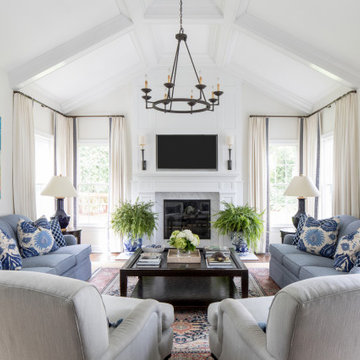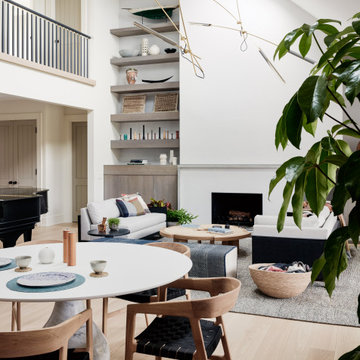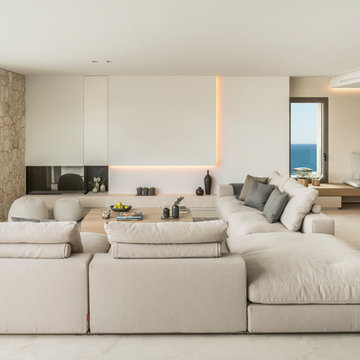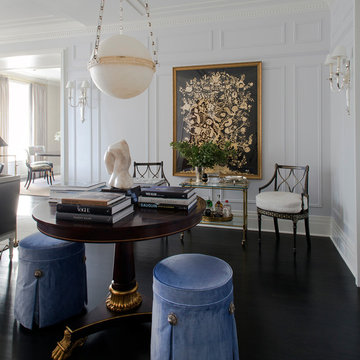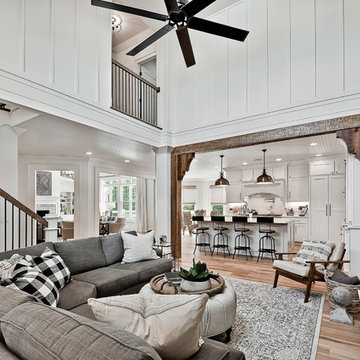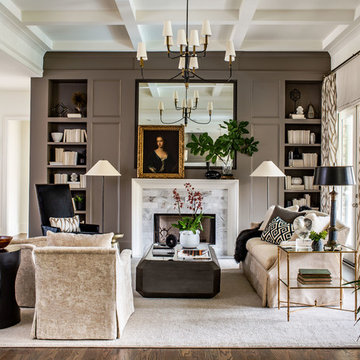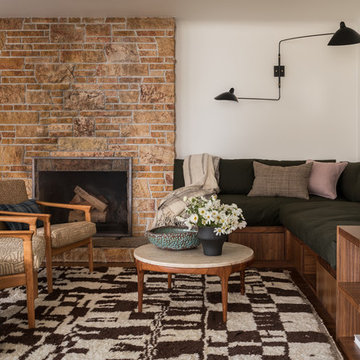Living Room Design Photos with Brown Walls and White Walls
Refine by:
Budget
Sort by:Popular Today
161 - 180 of 209,051 photos
Item 1 of 3

FLOORING (Carlisle Wood Floors, Dallas, TX.)
PORCELAIN TV WALL (Labor by Arturo Meras)
FIREPLACE (By Trinity Hearth & Home)
SOFA's & SIDE TABLE (by Cantoni)
CABINETS (by Mitchell and Gold)
DOOR WALLS (by Fleetwood)
DRAPERY (by Berkerly Upolstrey, Carrolton, TX.)
MIRRORS (by Rejuvenation)
RUG (by Signature Flooring, Addison, TX.)

Scandinavian great room with a beautiful view of the Colorado sunset. Complete with a full size lounge, a fire place, and a kitchen, and dining area.
ULFBUILT follows a simple belief. They treat each project with care as if it were their own home.

Stephanie James: “Understanding the client’s style preferences, we sought out timeless pieces that also offered a little bling. The room is open to multiple dining and living spaces and the scale of the furnishings by Chaddock, Ambella, Wesley Hall and Mr. Brown and lighting by John Richards and Visual Comfort were very important. The living room area with its vaulted ceilings created a need for dramatic fixtures and furnishings to complement the scale. The mixture of textiles and leather offer comfortable seating options whether for a family gathering or an intimate evening with a book.”
Photographer: Michael Blevins Photo
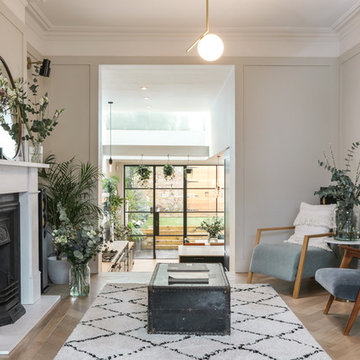
Alex Maguire Photography -
Our brief was to expand this period property into a modern 3 bedroom family home. In doing so we managed to create some interesting architectural openings which introduced plenty of daylight and a very open view from front to back.

Lavish Transitional living room with soaring white geometric (octagonal) coffered ceiling and panel molding. The room is accented by black architectural glazing and door trim. The second floor landing/balcony, with glass railing, provides a great view of the two story book-matched marble ribbon fireplace.
Architect: Hierarchy Architecture + Design, PLLC
Interior Designer: JSE Interior Designs
Builder: True North
Photographer: Adam Kane Macchia
Living Room Design Photos with Brown Walls and White Walls
9



