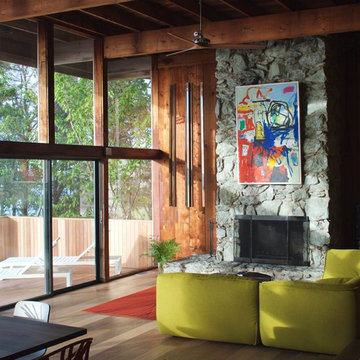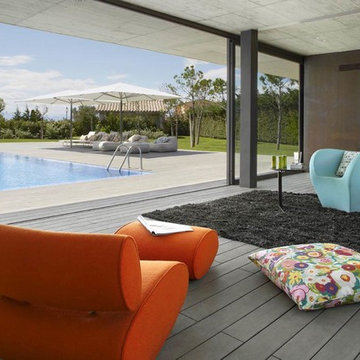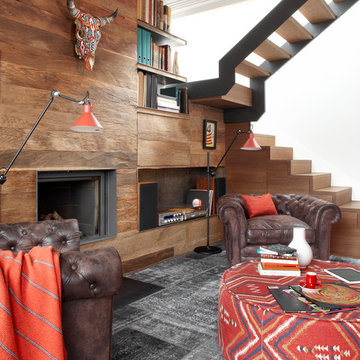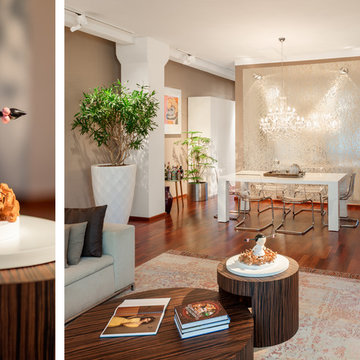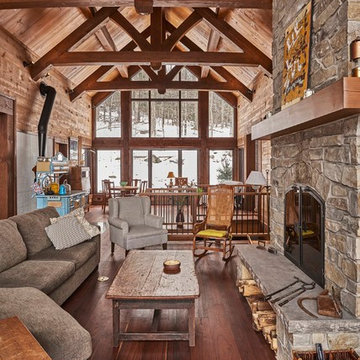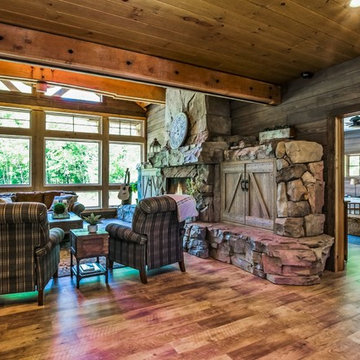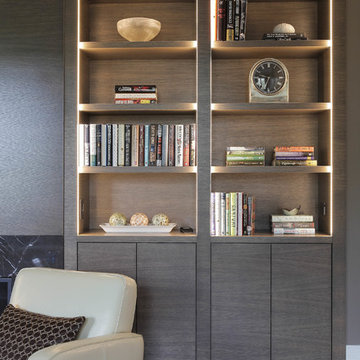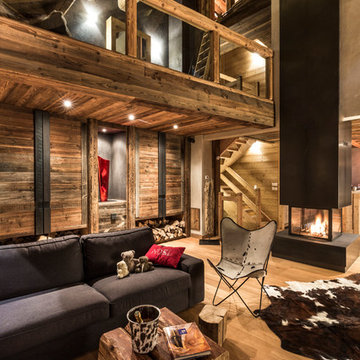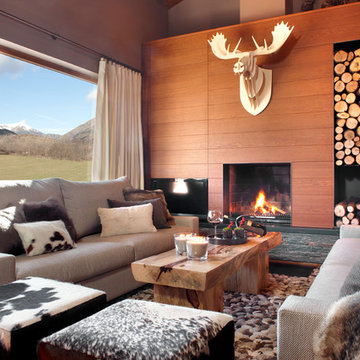Living Room Design Photos with Brown Walls
Refine by:
Budget
Sort by:Popular Today
41 - 60 of 2,437 photos
Item 1 of 3
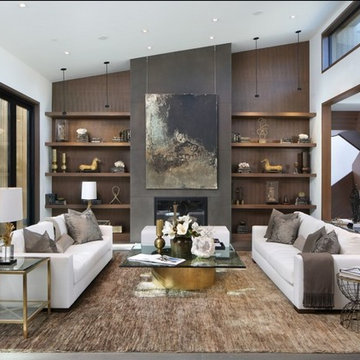
The plaster finish on the fireplace connects the walnut paneling/shelves to the white ceiling.
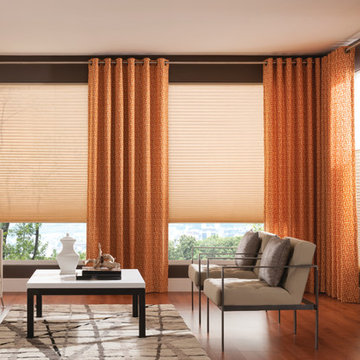
If Budget Blinds of Bothell were designing a Custom Drape for one of our customers in Kirkland, WA I couldn’t do much better than this.
The first thing I would ask my client is what color or colors are also going to be in the same room with the draperies.
Orange is a very happy color and is one of my favorites because it goes so well with another color that is a favorite of mine which is Chocolate. I challenge you to do a search for photos with orange in them and tell me what you see. I’ll tell you what you will see! Lots of chocolate.
There will be an ascent wall or main wall painted chocolate. There may be chocolate stained hard wood floors or maybe a chocolate drapery rod with the drapes made with a chocolate grommet on the top. You might see a chocolate colored edge binding on the drape.
Look for an area rug with orange or chocolate in it and of course the pillows. In this picture there is an orange pillow to help bring the color into the room.
Then of course you will need some complimentary colors such as the beige couch and chairs in this picture. Check out the lighter color in the honeycomb shades behind the drapes and the chocolate stained coffee table with the white top. Try some blues and greens as well but not to much as the color of the day in this room is orange and chocolate.
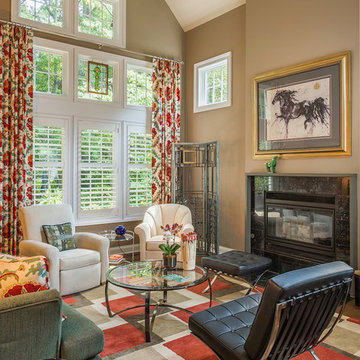
Kevin Reeves, Photographer
Updated kitchen with center island with chat-seating. Spigot just for dog bowl. Towel rack that can act as a grab bar. Flush white cabinetry with mosaic tile accents. Top cornice trim is actually horizontal mechanical vent. Semi-retired, art-oriented, community-oriented couple that entertain wanted a space to fit their lifestyle and needs for the next chapter in their lives. Driven by aging-in-place considerations - starting with a residential elevator - the entire home is gutted and re-purposed to create spaces to support their aesthetics and commitments. Kitchen island with a water spigot for the dog. "His" office off "Her" kitchen. Automated shades on the skylights. A hidden room behind a bookcase. Hanging pulley-system in the laundry room. Towel racks that also work as grab bars. A lot of catalyzed-finish built-in cabinetry and some window seats. Televisions on swinging wall brackets. Magnet board in the kitchen next to the stainless steel refrigerator. A lot of opportunities for locating artwork. Comfortable and bright. Cozy and stylistic. They love it.
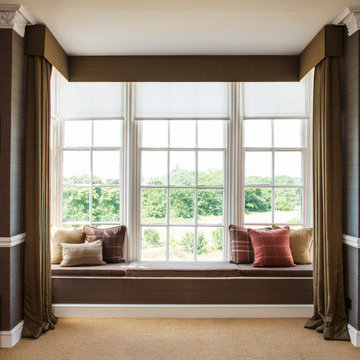
Bay window in a client's study with Zoffany velvet window seat cushions and a variety of wool tartan fabrics for the scatter cushions
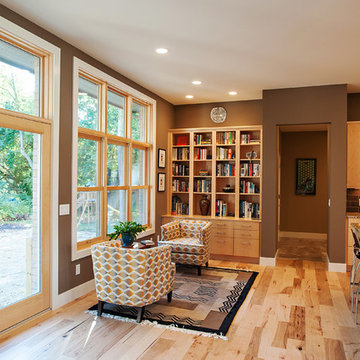
Reading nook. Adjacent to kitchen. Built in book shelves and just enough space without dedicating a separate room for the desired function.
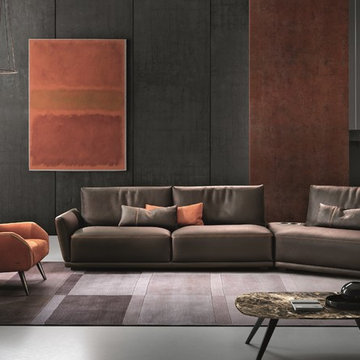
Victor Sectional Sofa is a contemporary addition to any space with its substantial presence yet sleek and alluring dimensions. Manufactured in Italy by Gamma Arredamenti, Victor Sectional features unusual composing elements like the 45 degree corner armchair that bestows a creative layout configuration on the typically known "L" shaped sectional.
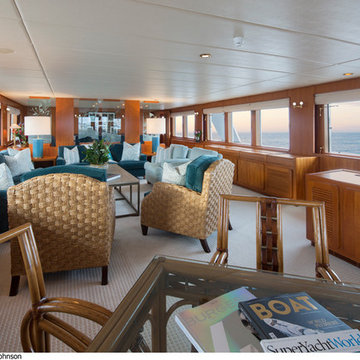
We are celebrating the updated interiors of a classic mega-yacht! Our first renovated yacht project was an extremely successful transformation.
We procured custom furniture, coordinated fabric selection, window treatments, carpeting, bed linens and upholstery for interior and exterior areas throughout the casual dining area, formal dining room, main living salon, staterooms, and outdoor decks.
© Forest Johnson Photography
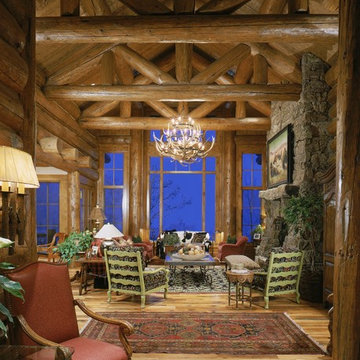
View of great room from the entry. Heavy log and stone construction. Views to ski resort.
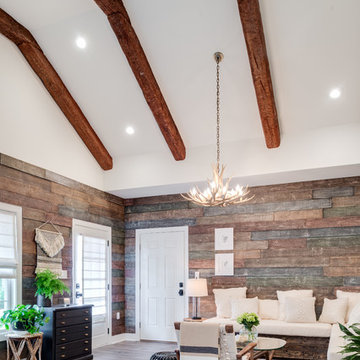
Mohawk's laminate Cottage Villa flooring with #ArmorMax finish in Cheyenne Rock Oak.
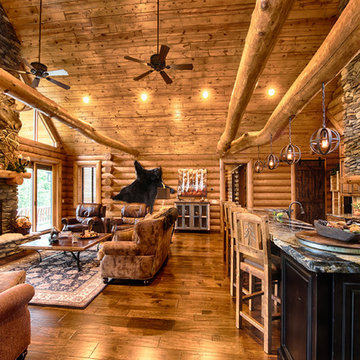
Manufacturer: Golden Eagle Log Homes - http://www.goldeneagleloghomes.com/
Builder: Rich Leavitt – Leavitt Contracting - http://leavittcontracting.com/
Location: Mount Washington Valley, Maine
Project Name: South Carolina 2310AR
Square Feet: 4,100
Living Room Design Photos with Brown Walls
3
