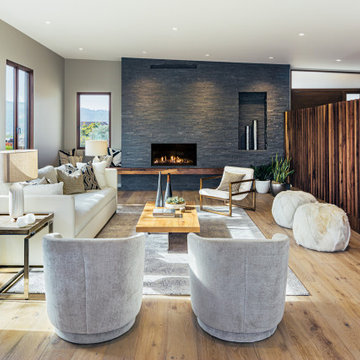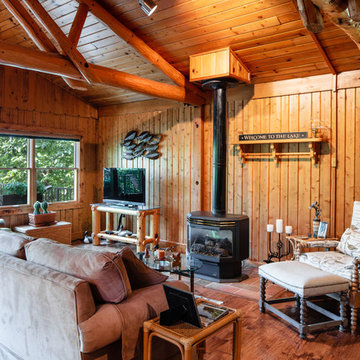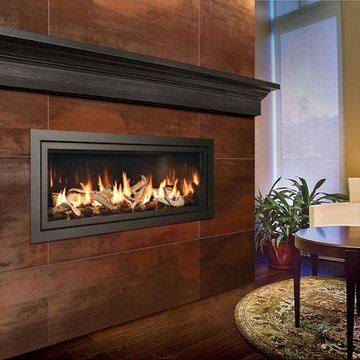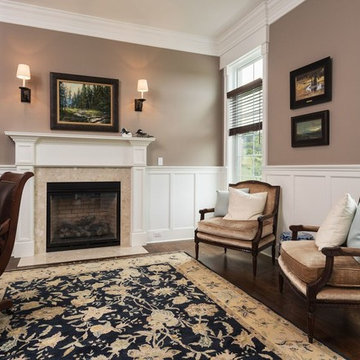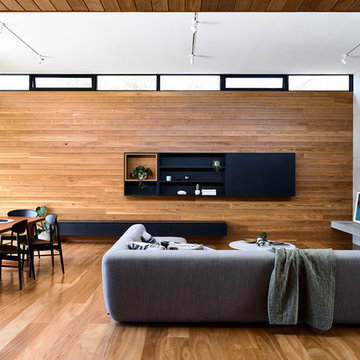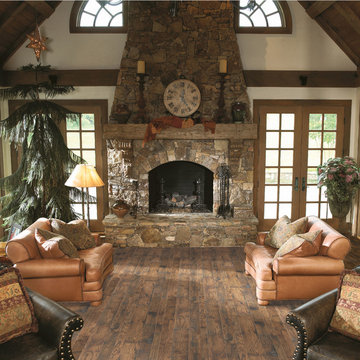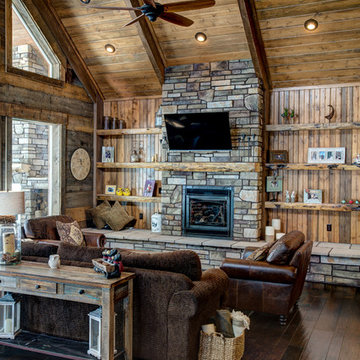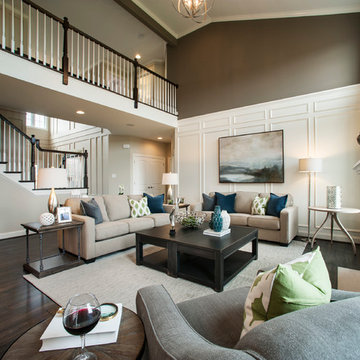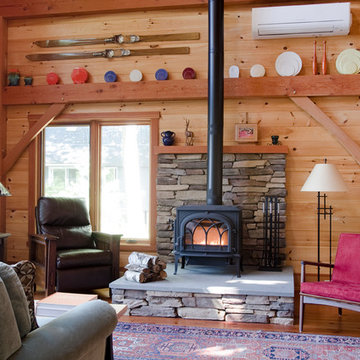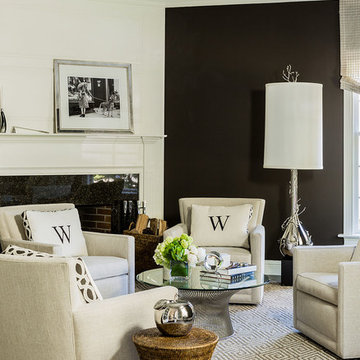Living Room Design Photos with Brown Walls
Refine by:
Budget
Sort by:Popular Today
41 - 60 of 6,388 photos
Item 1 of 3
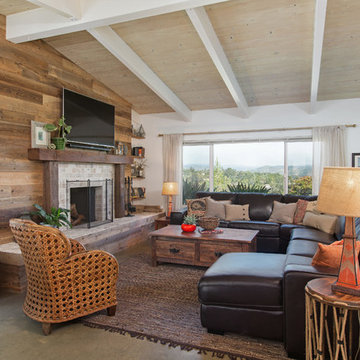
A bright and airy feel was achieved in this beautiful living room by white washing the existing ceiling decking and painting the exposed beams white. The fireplace received a facelift by cladding the outdated stone with reclaimed Driftwood planking and a solid reclaimed Douglas fir mantel by Vintage Timberworks.

All Cedar Log Cabin the beautiful pines of AZ
Photos by Mark Boisclair

Interior Design by Michele Hybner and Shawn Falcone. Photos by Amoura Productions
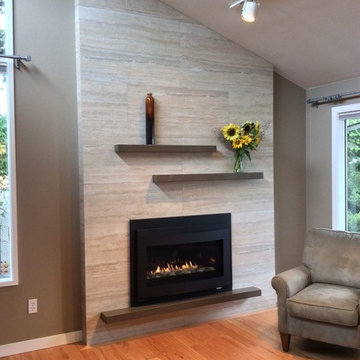
A porcelain vein-cut travertine look-alike covers this formerly dark brick wall and the brass fireplace was replaced with a more contemporary gas unit. Limited space called for a narrow shelf rather than a deep hearth. Carpet was removed and replaced with hardwood.

Breathtaking views of the incomparable Big Sur Coast, this classic Tuscan design of an Italian farmhouse, combined with a modern approach creates an ambiance of relaxed sophistication for this magnificent 95.73-acre, private coastal estate on California’s Coastal Ridge. Five-bedroom, 5.5-bath, 7,030 sq. ft. main house, and 864 sq. ft. caretaker house over 864 sq. ft. of garage and laundry facility. Commanding a ridge above the Pacific Ocean and Post Ranch Inn, this spectacular property has sweeping views of the California coastline and surrounding hills. “It’s as if a contemporary house were overlaid on a Tuscan farm-house ruin,” says decorator Craig Wright who created the interiors. The main residence was designed by renowned architect Mickey Muenning—the architect of Big Sur’s Post Ranch Inn, —who artfully combined the contemporary sensibility and the Tuscan vernacular, featuring vaulted ceilings, stained concrete floors, reclaimed Tuscan wood beams, antique Italian roof tiles and a stone tower. Beautifully designed for indoor/outdoor living; the grounds offer a plethora of comfortable and inviting places to lounge and enjoy the stunning views. No expense was spared in the construction of this exquisite estate.
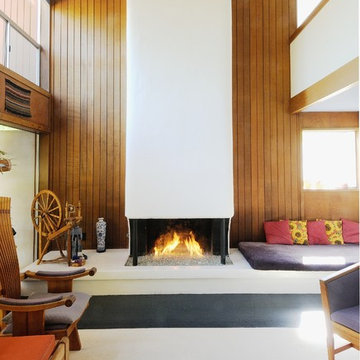
Original wood burning fireplace was converted to a gas burner with clear glass pellets.
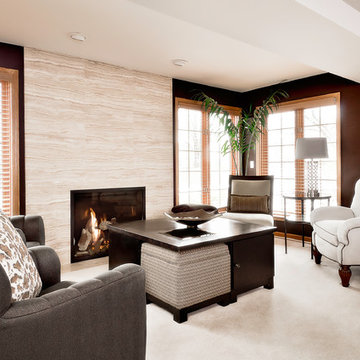
Cross cut travertine tiles give this gas fireplace an unusual look that pops off the dark walls. The ottomans tuck under the coffee table but can be pulled out for additional seating or foot rests.
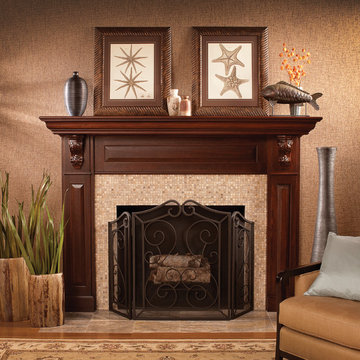
This stunning fireplace mantel from Dura Supreme Cabinetry features carved corbels below the mantel shelf. When “Classic” Styling is selected, the corbels feature an ornate, acanthus leaf carving. Decorative panels were selected for the frieze and the columns. Crafted with rich color and unique grain pattern create an elegant focal point for this great room.
The inviting warmth and crackling flames in a fireplace naturally draw people to gather around the hearth. Historically, the fireplace has been an integral part of the home as one of its central features. Original hearths not only warmed the room, they were the hub of food preparation and family interaction. With today’s modern floor plans and conveniences, the fireplace has evolved from its original purpose to become a prominent architectural element with a social function.
Within the open floor plans that are so popular today, a well-designed kitchen has become the central feature of the home. The kitchen and adjacent living spaces are combined, encouraging guests and families to mingle before and after a meal.
Within that large gathering space, the kitchen typically opens to a room featuring a fireplace mantel or an integrated entertainment center, and it makes good sense for these elements to match or complement each other. With Dura Supreme, your kitchen cabinetry, entertainment cabinetry and fireplace mantels are all available in matching or coordinating designs, woods and finishes.
Fireplace Mantels from Dura Supreme are available in 3 basic designs – or your own custom design. Each basic design has optional choices for columns, overall styling and “frieze” options so that you can choose a look that’s just right for your home.
Request a FREE Dura Supreme Brochure Packet:
http://www.durasupreme.com/request-brochure
Find a Dura Supreme Showroom near you today:
http://www.durasupreme.com/dealer-locator
Living Room Design Photos with Brown Walls
3
