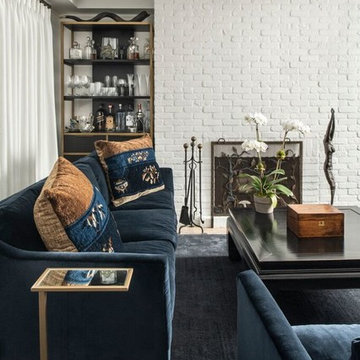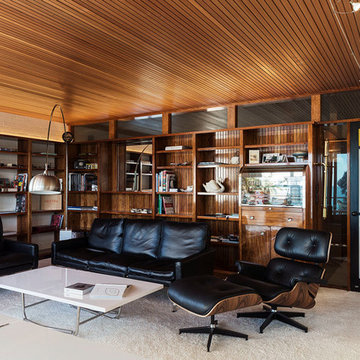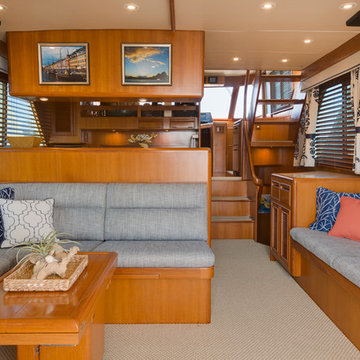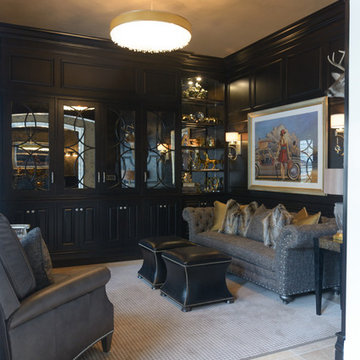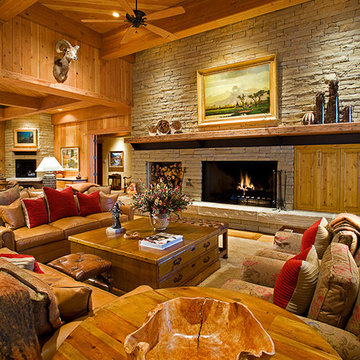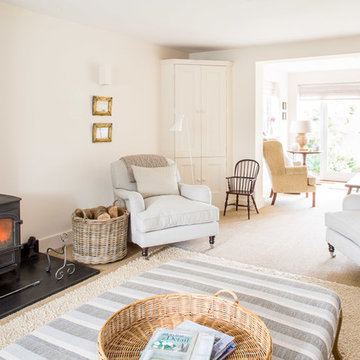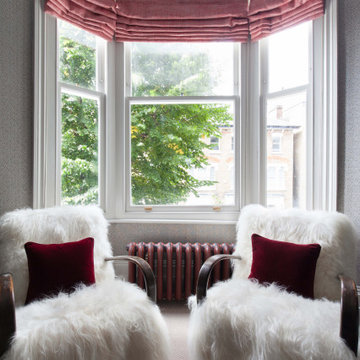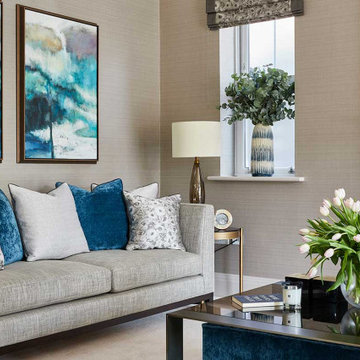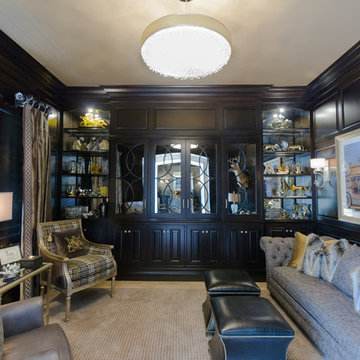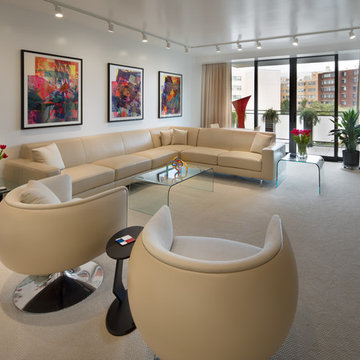Living Room Design Photos with Carpet and a Concealed TV
Refine by:
Budget
Sort by:Popular Today
121 - 140 of 618 photos
Item 1 of 3
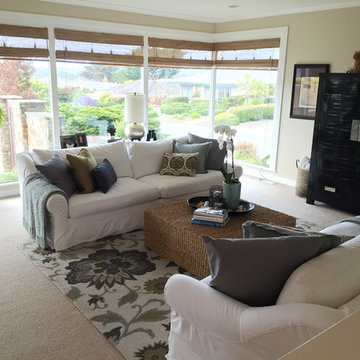
The extra large, super plush sofas, slip covered in white denim for durability and easy cleaning, are the heart of this eclectic, family friendly living room. A gorgeous black bamboo armoire provides a beautiful alternative for media storage, while binoculars are at the ready on the console table by the floor to ceiling windows, for whale spotting in the distance.
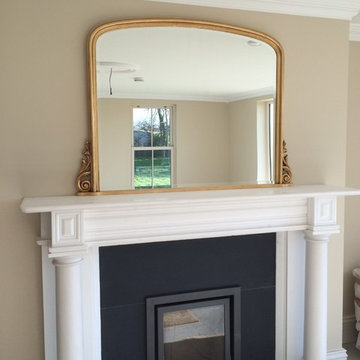
Simple in it's design this period over mantle in gold leaf sits elegantly on this marble fireplace
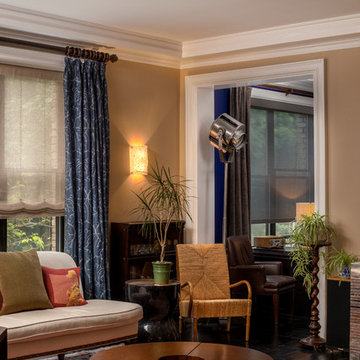
When entering this luxury living room, you feel some special warmth and coziness primarily thanks to carpeted floor decorated in colorful colors, soft light from wall mounted fixtures, elegant curtains, and right furniture arrangement.
In this living room, there are a lot of decors that add warmth to the interior as well. Pay attention to live indoor plants that make a friendly atmosphere inside the room.
You can create the same atmosphere in your home rooms as well. Contact our outstanding interior designers as soon as possible and get the home interior design you have been dreaming of for so long!
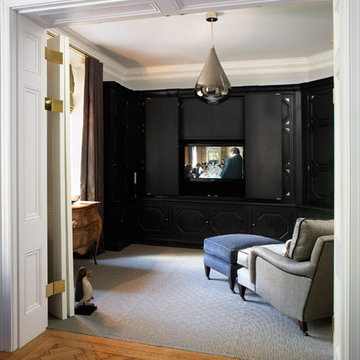
When your home is all about design, a TV can often feel like a necessary evil. Not so for our client. For this multi-purpose Study and Living Room, we tucked away the TV, video sources and speakers in bespoke cabinetry for a seamlessly discreet solution.
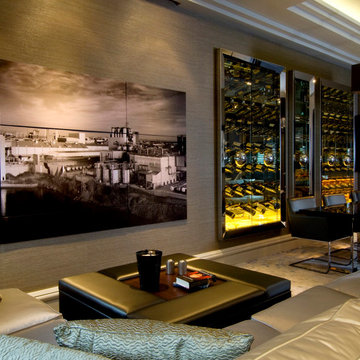
A fan of a certain Manchester football team this was a disused office space which we changed in to a Chairman's getaway for meetings and before match gatherings. The bespoke panel wall-art slides back to reveal a TV, or the projector can drop down for a cinema experience.
The key to this small loft space was creating a beautiful back drop to the sophisticated dining table. The wine cabinets were designed by us to look effortlessly simple and elegant, containing very little fixing elements, mirror polished steel sides and a back lit onyx base and presenting the bottles at a 15 degree angle. Overall, supplying the audience with an indulgent perception of infinite cigars and bottles.
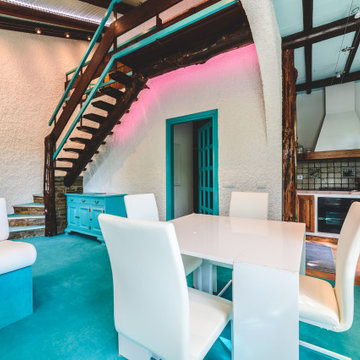
Villa Bog è lo spazio ideale dove potere trascorrere un periodo di relax in mezzo alla natura senza rinunciare alle comodità di tutti i giorni.
A 5km da Città della Pieve, 20km dal Lago Trasimeno, 30km da Perugia e Chianciano Terme, 45km da Assisi e Todi è un punto di partenza ideale dove soggiornare per chi vuole visitare l'Umbria e i suoi incantevoli borghi senza dovere per forza rinunciare alla comodità e fascino di una villa totalmente ristrutturata situata all'interno di un residence.
La villa è stata ristrutturata recentissimamente dai proprietari, l'architetto Vitelli Mariaester che si è occupato degli arredamenti e un laureato in ingegneria elettronica Crova Emmanuel che ha curato l'aspetto domotico e l'illuminazione della proprietà.
Suddivisa su due livelli, al piano terra si trova un ampio soggiorno con camino che contraddistingue la zona living e si affaccia alla zona pranzo con cucina open-space a vista e uno sbocco diretto alla zona est della proprietà, tramite una terrazza che circonda l'intero fabbricato, la quale conduce alla zona barbecue dove si possono trovare un forno a legna e un braciere attrezzati.
Completano il piano terra due camere da letto matrimoniali e un bagno con box doccia oltre ad una generosa dispensa posizionata in un disimpegno antistante camere e bagno.
Al primo livello, raggiungibile grazie ad una rampa di scale dalla zona living del soggiorno situato al piano terra, si possono trovare due ampie camere matrimoniali e un altro bagno di servizio completo con box doccia la cui peculiarità è rappresentata dal fatto che questo vano sia stato ricavato sfruttando la struttura pre-esistente senza stravolgere l'urbanistica dell'immobile (tanto che la finestra è stata mantenuta all'interno del box doccia).
La proprietà è circondata da 900mq di giardino dotato di irrigazione automatizzata.
L'illuminazione è sicuramente il punto forte della proprietà: si tratta di un sistema domotico full LED basato su protocollo ZigBee che permette di comandare il tutto da un'unità centrale (si trarra di un iPad) posizionata all'ingresso del soggiorno e trasportabile in giro per la superficie dell'immobile e del giardino. Questa unità può ovviamente essere utilizzata anche per altri scopi quali la navigazione internet, o la condivisione tramite protocollo cast/DLNA alle TV presenti nell'immobile (una di loro si trova all'interno di uno schienale del divano del soggiorno al piano terra e compare grazie alla pressione di un tasto sul telecomando).
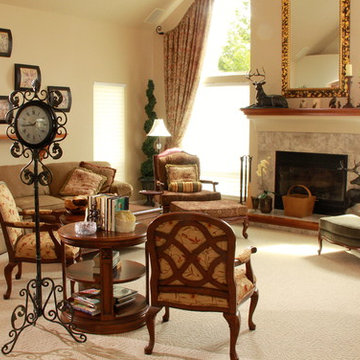
These clients were in the process of retiring to Southern Oregon from the San Francisco Bay Area - the husband was retired and the wife had several years left to work - and were commuting to Grants Pass for holidays and long weekends. This room was empty when we met. Window Coverings (Hunter Douglas) were the first priority. Furnishings came piece by piece and arranging them as they appeared was next. Elegant furnishings and dramatic windows demanded a unique window treatment. Window treatment design and pattern drafting by Susan Mackenzie. Fabricated by Carolyn Marriott. Fabric: Kasmir Fabrics. Custom wrought iron drapery hardware designed by Susan Mackenzie, fabricated by Grants Pass Steel.
Photo: Gerry Katz
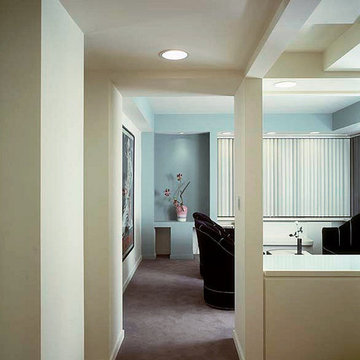
The second axis leads through the Dining area and into the living room; the third terminates in the Master suite, and the fourth, leads to the Kitchen and breakfast areas. At the end of this axis is an art niche - a destination point that pulls the eye into the space.
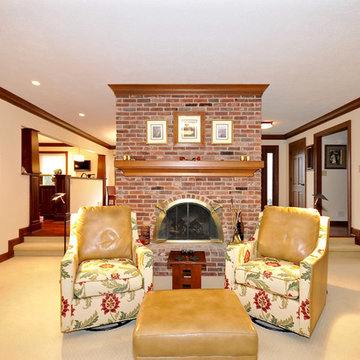
Floor- Downs "Beautiful Dreamer" in Eggshell
Walls- Sherwin Williams "White Hyacinth"
Sofa, coffee table and side tables- Stickley furniture
Upholstered leather glider lounge chairs and ottoman- C.R. Laine
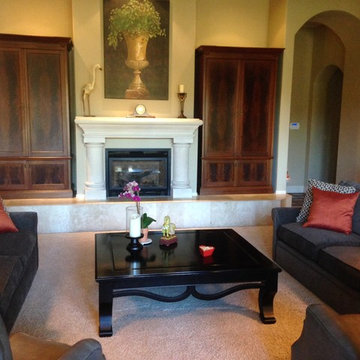
Duo Armoire Media Cabinets on either side of fireplace. Custom book matched Crotch Mahogany veneer quartered panels and solid mahogany. Black coffee table with lacquer top also custom-made.
Living Room Design Photos with Carpet and a Concealed TV
7
