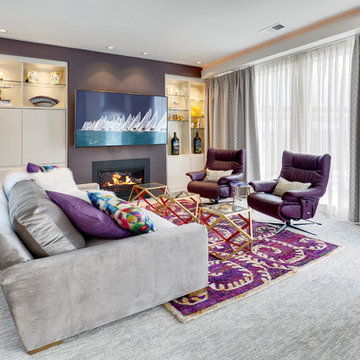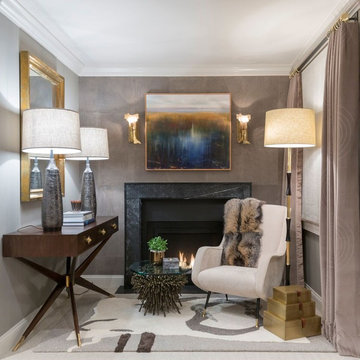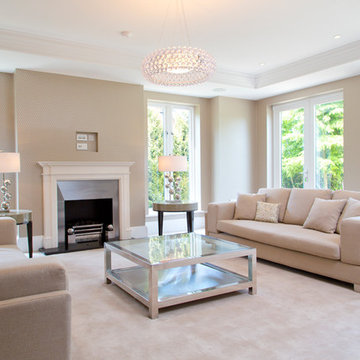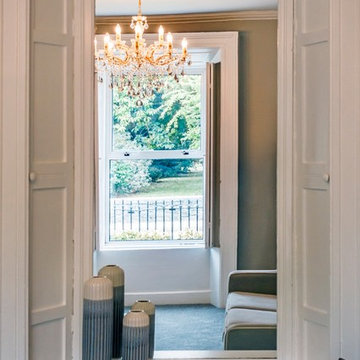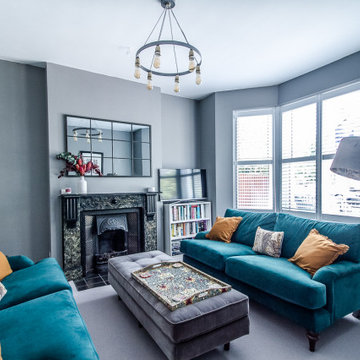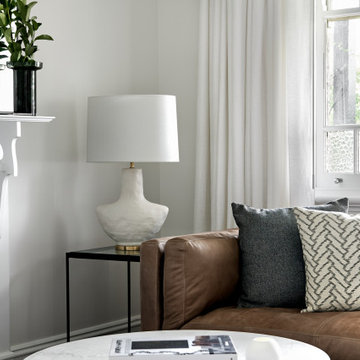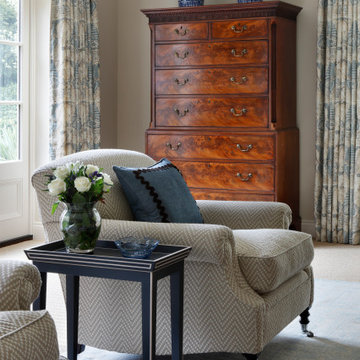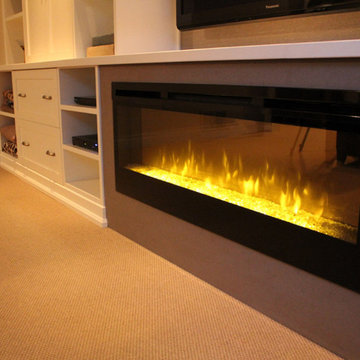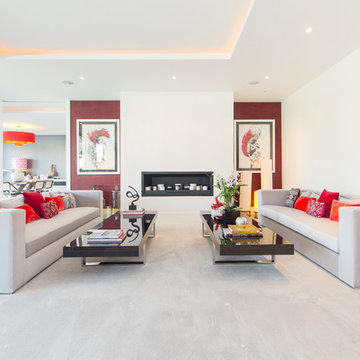Living Room Design Photos with Carpet and a Metal Fireplace Surround
Refine by:
Budget
Sort by:Popular Today
161 - 180 of 629 photos
Item 1 of 3
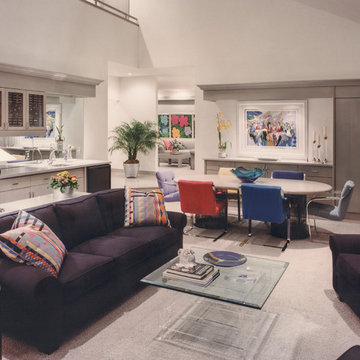
Open Floor Plan with fireplace and custom built in display cases. Color scheme defined by artwork. Black Sofa and 2 Chairs ground the space. Pillow fabric, Dining Chairs and Accent Chairs bring out colors from the artwork.
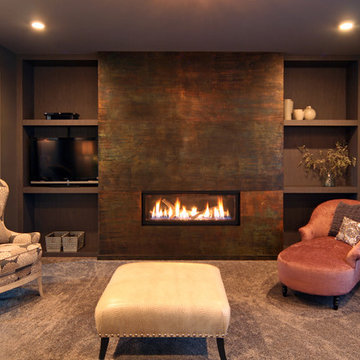
The centerpiece of the remodeled living room is a gas fireplace with a custom steel surround, simply yet precisely detailed to give it a sleek, contemporary edge. It is complemented by wood veneered built-in shelving on either side.
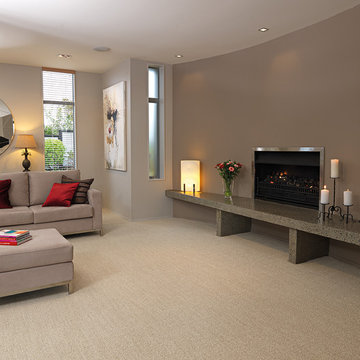
Kennedy Point is a beautiful felted wool loop pile with eight gorgeous colours in the range. It features a unique colour slub which creates a random striated effect on the floor.
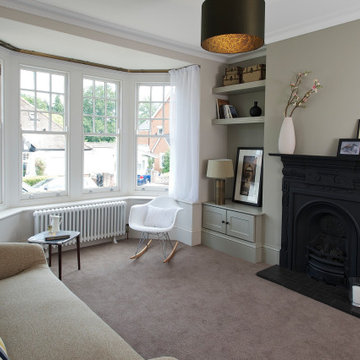
We combined period and original features with bespoke joinery for storage, hiding tech/sound equipment and displaying the clients personal and decorative objects.
Previously dominated by an overpowering slate/marble effect fireplace, we rescued a smaller more appropriate fire from a second reception room, had it refurbished and fitted with an open gas fire to create a more suitable focal point.
The entire space was stripped to bare brick and timber, repairs made insulation applied, re-plastered and redecorated to a very high standard.
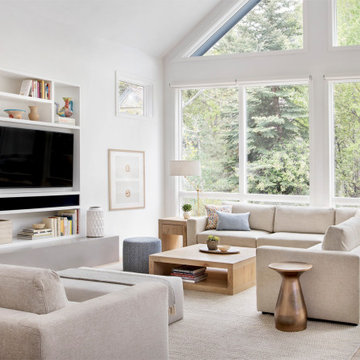
Aptly titled Artist Haven, our Boulder studio designed this private home in Aspen's West End for an artist-client who expresses the concept of "less is more." In this extensive remodel, we created a serene, organic foyer to welcome our clients home. We went with soft neutral palettes and cozy furnishings. A wool felt area rug and textural pillows make the bright open space feel warm and cozy. The floor tile turned out beautifully and is low maintenance as well. We used the high ceilings to add statement lighting to create visual interest. Colorful accent furniture and beautiful decor elements make this truly an artist's retreat.
---
Joe McGuire Design is an Aspen and Boulder interior design firm bringing a uniquely holistic approach to home interiors since 2005.
For more about Joe McGuire Design, see here: https://www.joemcguiredesign.com/
To learn more about this project, see here:
https://www.joemcguiredesign.com/artists-haven
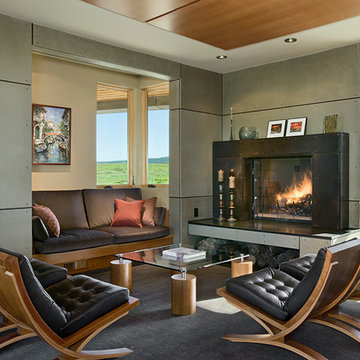
This extensive renovation of a 1980s Tudor-style residence made use of the original structure’s good “bones,” unique form, and excellent site orientation while shaping it to suit a modernist design sensibility and the family’s needs. Designed by Ward+Blake Architects
Photo Credit: Roger Wade
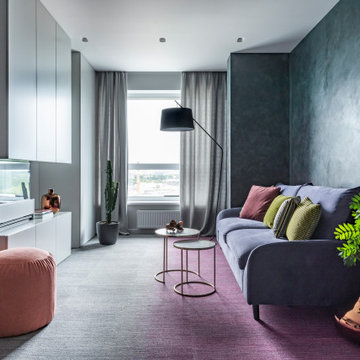
Цвет — главное действующее лицо. Благодаря подобранной цветовой гамме мысленно как будто перемещаешься из городской квартиры в природный заповедник. Достичь этого удалось за счет невероятного по красоте напольного покрытия с растяжкой цвета от розового к серому. Декоративное покрытие стены с переливами оттенков и природные мотивы в обивке стульев усилили эффект.
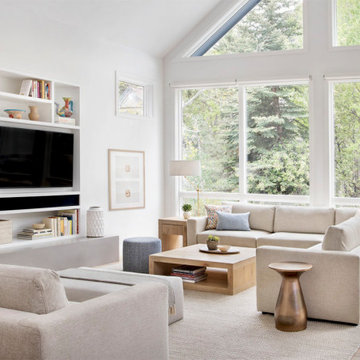
Aptly titled Artist Haven, our Aspen studio designed this private home in Aspen's West End for an artist-client who expresses the concept of "less is more." In this extensive remodel, we created a serene, organic foyer to welcome our clients home. We went with soft neutral palettes and cozy furnishings. A wool felt area rug and textural pillows make the bright open space feel warm and cozy. The floor tile turned out beautifully and is low maintenance as well. We used the high ceilings to add statement lighting to create visual interest. Colorful accent furniture and beautiful decor elements make this truly an artist's retreat.
---
Joe McGuire Design is an Aspen and Boulder interior design firm bringing a uniquely holistic approach to home interiors since 2005.
For more about Joe McGuire Design, see here: https://www.joemcguiredesign.com/
To learn more about this project, see here:
https://www.joemcguiredesign.com/artists-haven
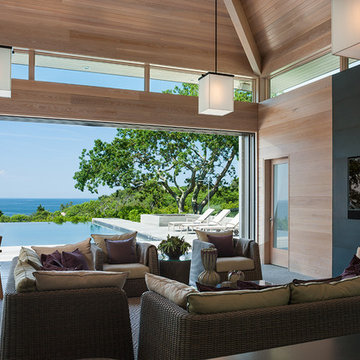
Foster Associates Architects, Stimson Associates Landscape Architects, Warren Jagger Photography
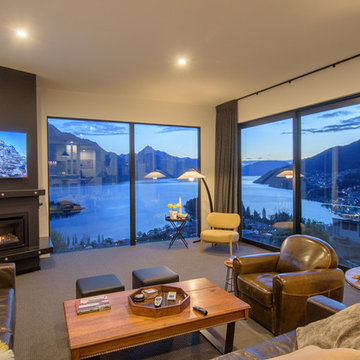
The open plan kitchen and dining area extends into the living room, located at the front of the house to cash in on the million dollar views.
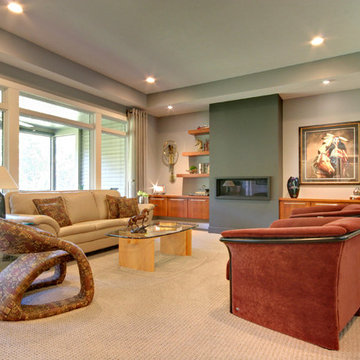
This textured Structural Shaw carpet in color 573 Varnished is used throughout the entire home.
Living Room Design Photos with Carpet and a Metal Fireplace Surround
9
