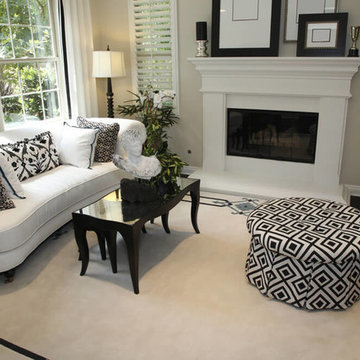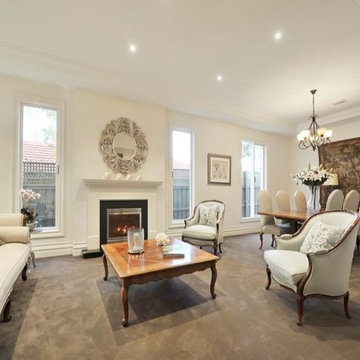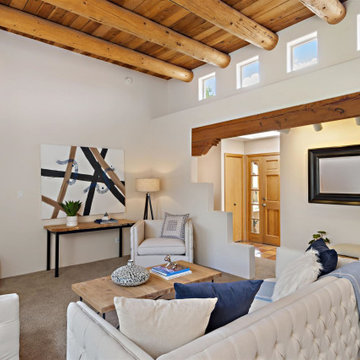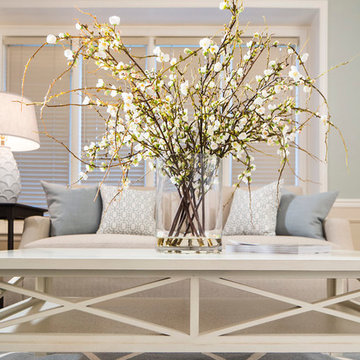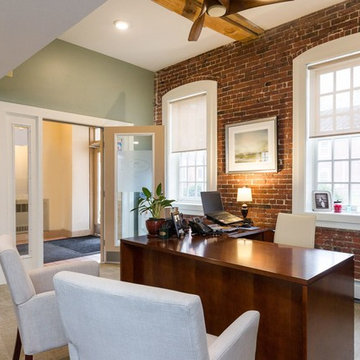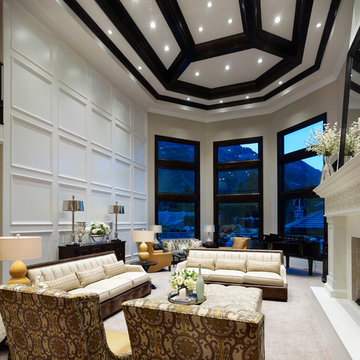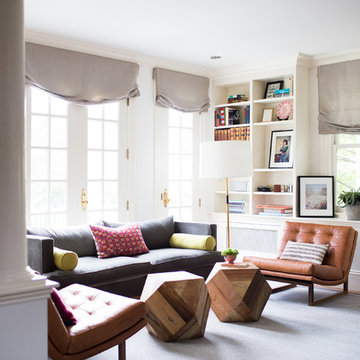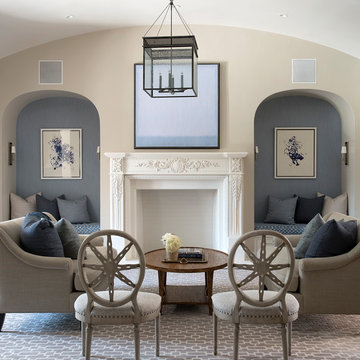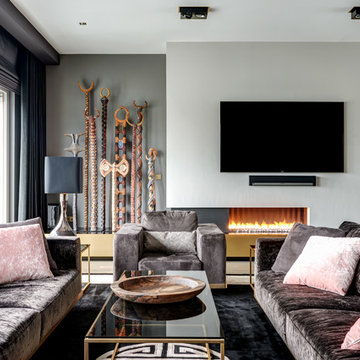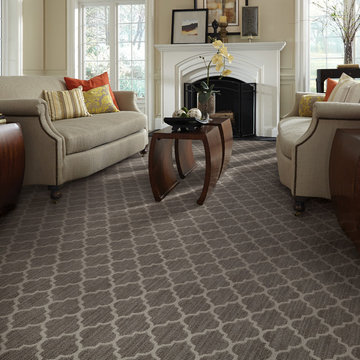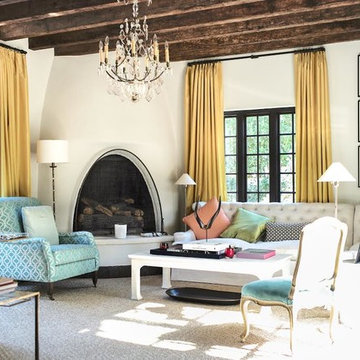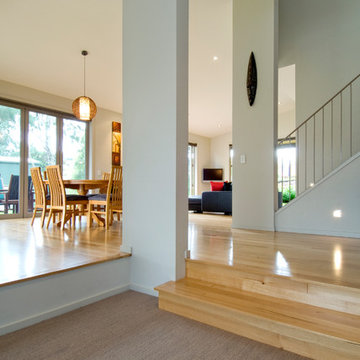Living Room Design Photos with Carpet and a Plaster Fireplace Surround
Refine by:
Budget
Sort by:Popular Today
161 - 180 of 1,217 photos
Item 1 of 3
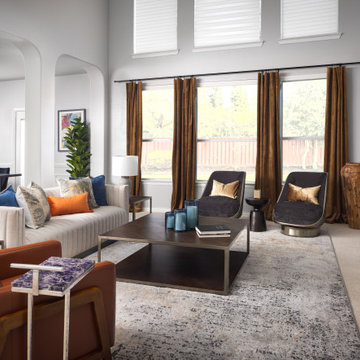
This client prefers a minimal approach, which we accommodated by providing reduced visual clutter with strategically placed wall art and large furnishings to fill the space. This includes the sculptural pieces styled in the custom-built bookcases. This 9ft tall custom feature was then styled in pieces that aligned with the client’s aesthetic.
Due to our client’s hindrances in physical capabilities with his hands, we changed out many of the window blinds to cordless and easy pull-downs as well as replaced tassels for ease of function and reach. The double-height ceilings in this space pose a challenge when it comes to accessing the upper windows. To address this issue, we have installed automated shades for our client. These shades not only filter light to protect our client's delicate skin but also provide a practical solution for controlling the lighting in this newly renovated area.
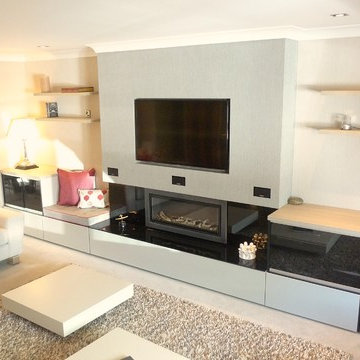
The owners of this residential property were looking to modernise and declutter a tired interior. We undertook a complete transformation of this living space providing them with a beautiful contemporary environment within which to relax and unwind. Using a natural and calming colour scheme we created a light filled space with accents of bright colours for added character.
A focus of our brief for this project was the creation of much needed storage. We designed and had made unique wall-to-wall, sleek units that were designed to fit the space and house an array of media, objects and articles. The unit also incorporated specialist glazing allowing uninterrupted AV signals to all media without any unsightly electronic equipment having to be on view. The room also featured a high end, integrated surround sound and mood lighting system.
This project involved structural amendments with a false chimney breast being built and existing dividing wall with double doors being removed to provide a better structure and flow to the living and dining areas.
Bespoke furniture in the form of made to measure sofas and further bespoke cabinetry to compliment the focal wall-to-wall units added to this sophisticated but warm and welcoming interior.
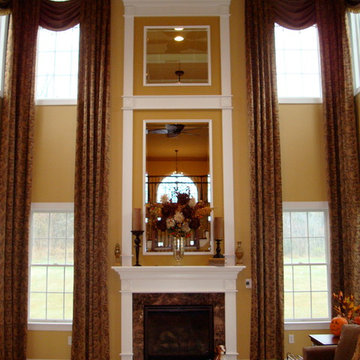
180" height windows X 36" wide
Lined
26 yards of fabric required
Installed
(price for 2 windows (2 pairs of panels) only with fabric included)
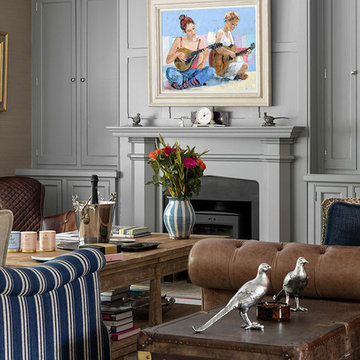
Country house sitting room with hidden bookshelves, leather and fabric furniture. art and ornaments. Photo by Jonathan Little Photography
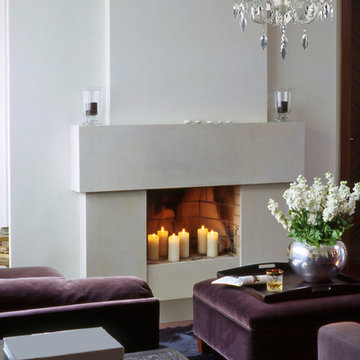
This beautiful chandelier would compliment any home!
Measurements and Information:
Antique White Finish
From the Crystal Leaf Collection
Takes three 60 Watt Candelabra Bulb(s)
12.00'' Wide
18.00'' High
Crystal Style
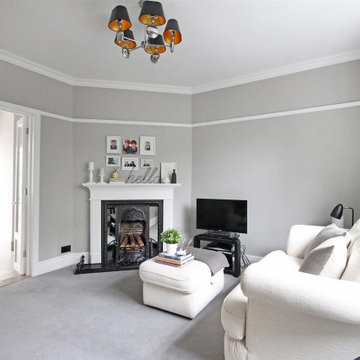
Before putting this lovely cottage on the market our clients asked us to revamp and restyle the whole house ready for selling. We had all the rooms redecorated in modern neutral colours and rearranged the furniture and accessories ready for viewings. We are pleased to say that the property had four asking price offers within a week and sold for over the asking price.
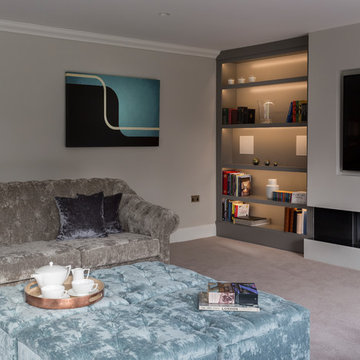
Tony Timmington Photography
A Large yet cosy Living Room providing space to relax, read and socialise. Bespoke upholstered sofas, armchairs and footstools give comfort whilst handmade patterned curtains complete the look.
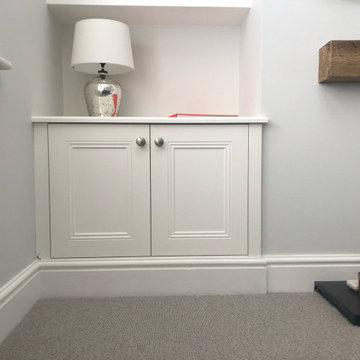
Usually we offer a standard 100mm tall skirting board to maximise usual cupboard space. But here at the customer's request we elevated the cabinet and matched the 7" torus skirting board to the existing room.
Living Room Design Photos with Carpet and a Plaster Fireplace Surround
9
