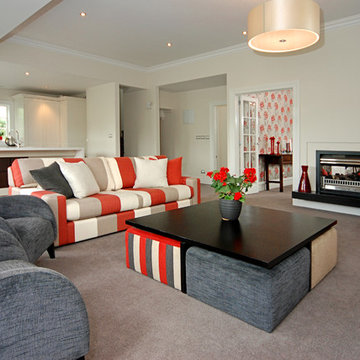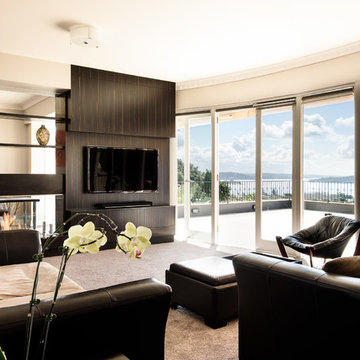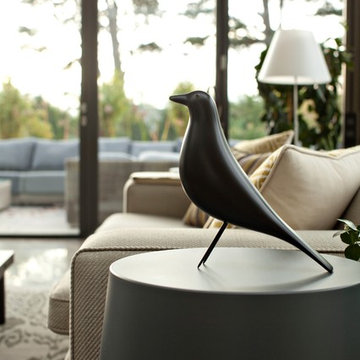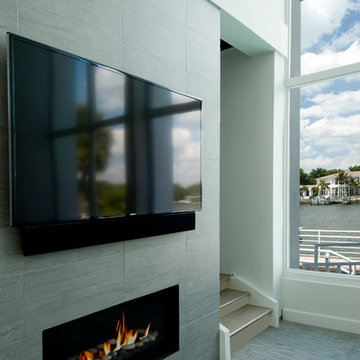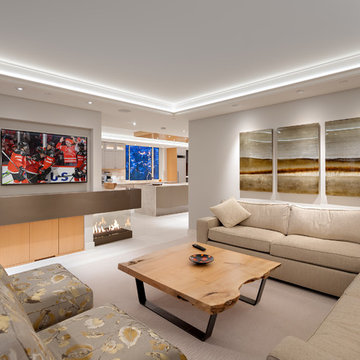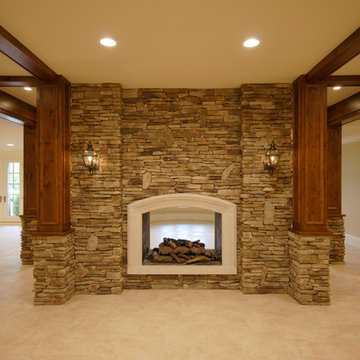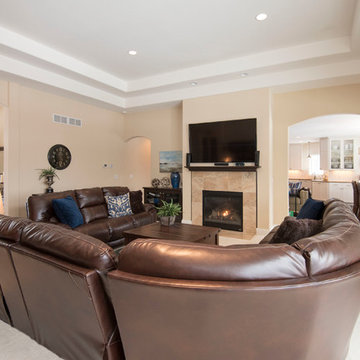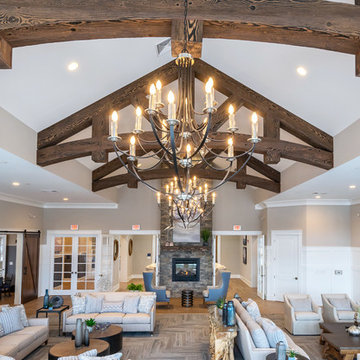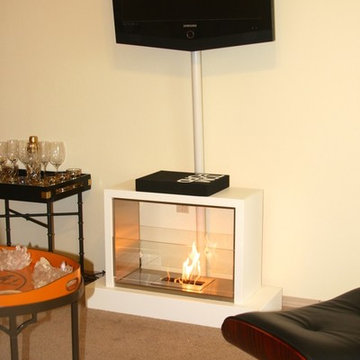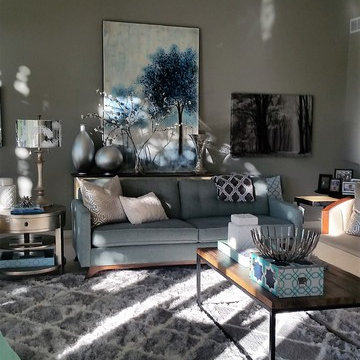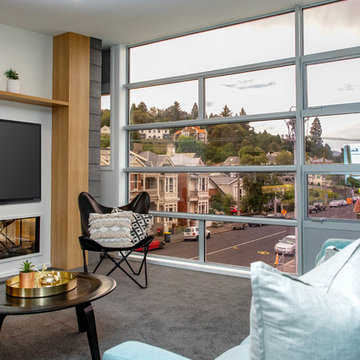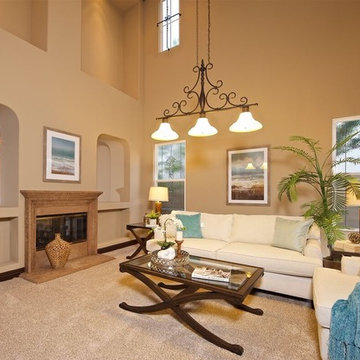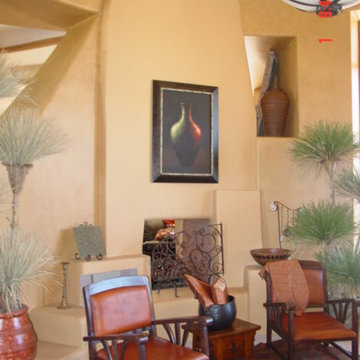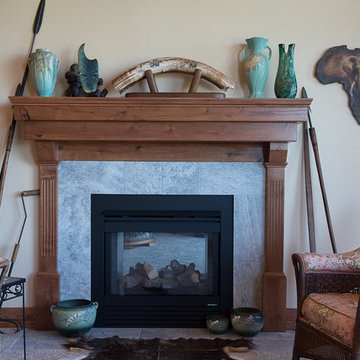Living Room Design Photos with Carpet and a Two-sided Fireplace
Refine by:
Budget
Sort by:Popular Today
201 - 220 of 531 photos
Item 1 of 3
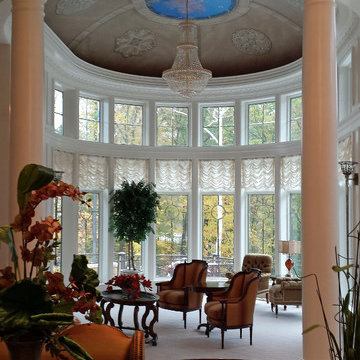
View into half-round sitting area from dining table. White painted wood trim throughout with carpet flooring and marble detailing along floor at the columns.
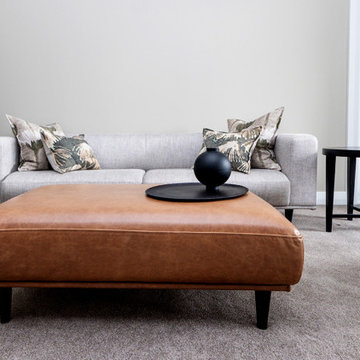
This home was built to perfectly fit the lifestyle of this busy, close-knit family. The finished home is a contemporary take on timeless, lasting design and has loads of warmth, charm and functional style where the spaces are beautiful but also completely liveable for every member of the family.
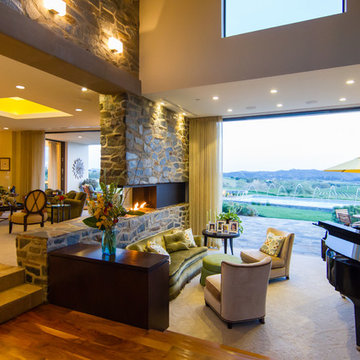
Perched in the foothills of Edna Valley, this single family residence was designed to fulfill the clients’ desire for seamless indoor-outdoor living. Much of the program and architectural forms were driven by the picturesque views of Edna Valley vineyards, visible from every room in the house. Ample amounts of glazing brighten the interior of the home, while framing the classic Central California landscape. Large pocketing sliding doors disappear when open, to effortlessly blend the main interior living spaces with the outdoor patios. The stone spine wall runs from the exterior through the home, housing two different fireplaces that can be enjoyed indoors and out.
Because the clients work from home, the plan was outfitted with two offices that provide bright and calm work spaces separate from the main living area. The interior of the home features a floating glass stair, a glass entry tower and two master decks outfitted with a hot tub and outdoor shower. Through working closely with the landscape architect, this rather contemporary home blends into the site to maximize the beauty of the surrounding rural area.
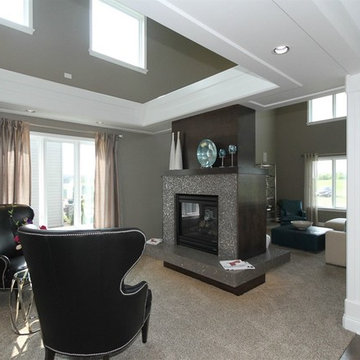
Arundel Custom Home
Ashwood Park
Naperville, IL
Indian Prairie School District 204
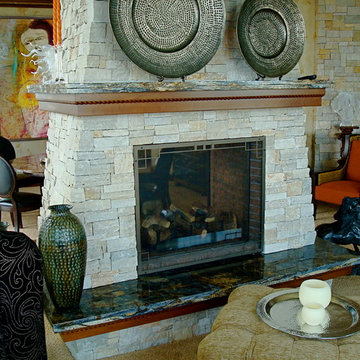
Contemporary stone fireplace separates living and dining areas in a suburban Minneapolis condominium
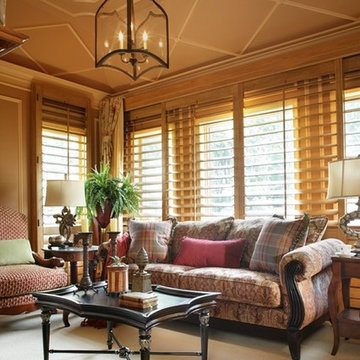
This is the sitting room of the master bedroom shown before, it has a two way fireplace and is very comfortable. Applied molding to the ceiling and walls add interest.
photo by Peter Rymwid
Living Room Design Photos with Carpet and a Two-sided Fireplace
11
