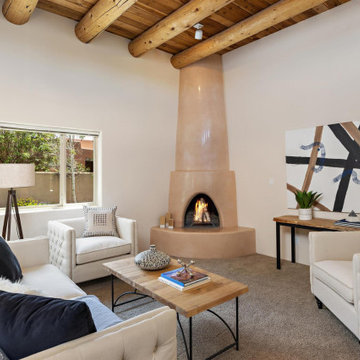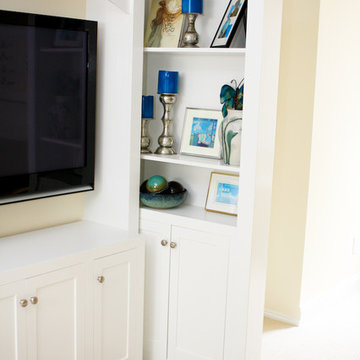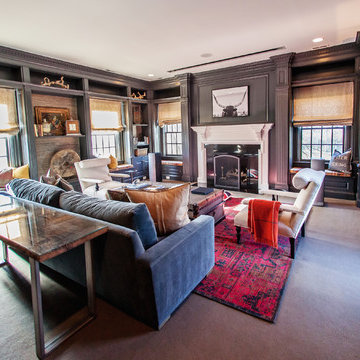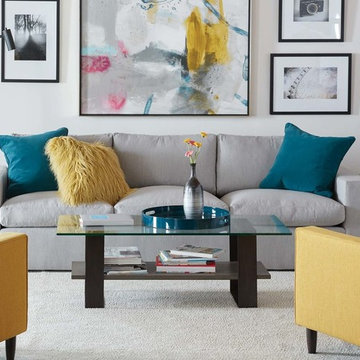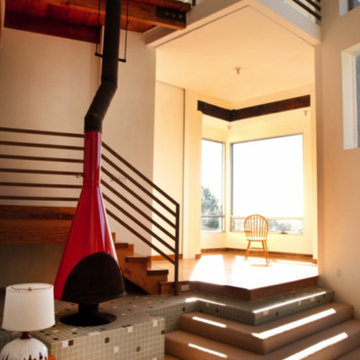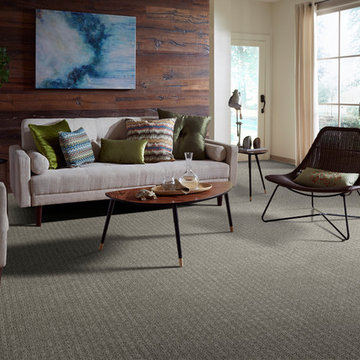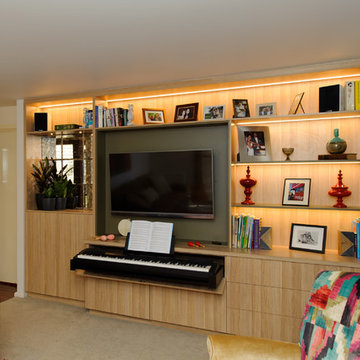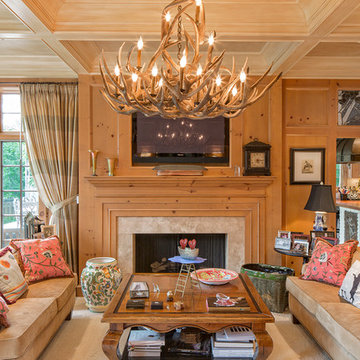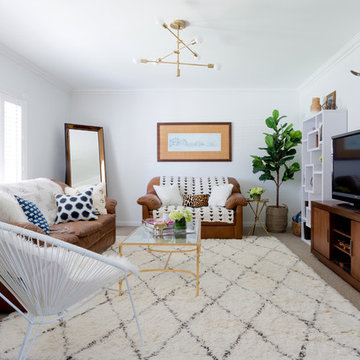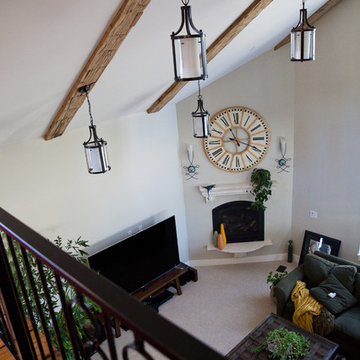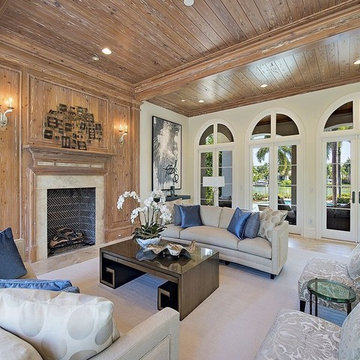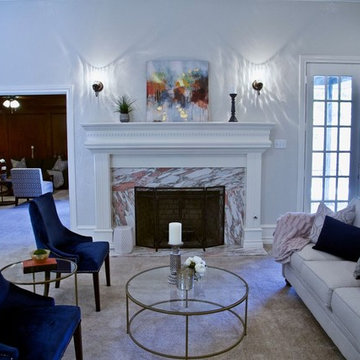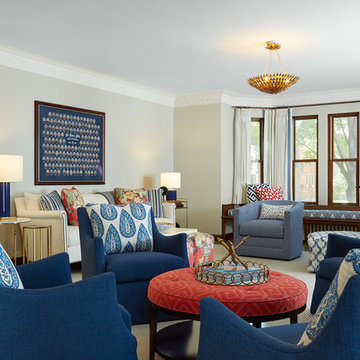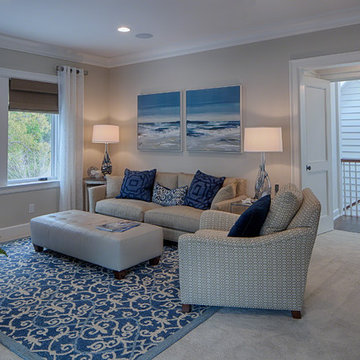Living Room Design Photos with Carpet and Beige Floor
Refine by:
Budget
Sort by:Popular Today
281 - 300 of 6,869 photos
Item 1 of 3
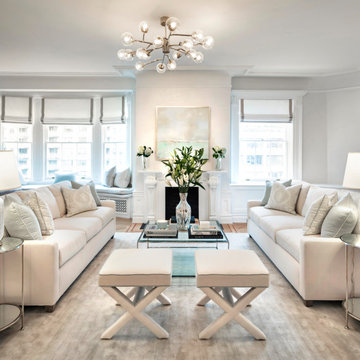
Timeless Transitional Living Room Space with White's and Teals color scheme providing a airy and open space. Double adjacency slipcover sofas that are washable and stain resistant velvet fabric. Custom contrast piping x benches and a square beautiful glass with polish chrome base cocktail table. Custom roman shades with tape border trim and a hand painted painting as a focal point over the fireplace. For such a large living room in this gorgeous prewar duplex, a large light fixture goes a long way. Lets not forget to use a pop of teal in custom pillows to tie in the colors for this large open living room space
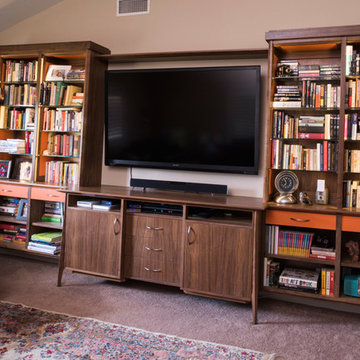
Design, Fabrication, and Installation of custom Entertainment Center and Bookshelf with wrap-around fireplace mantel.
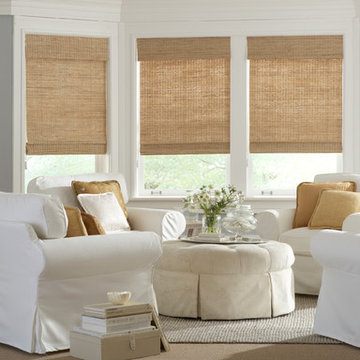
These woven wood window coverings come in many styles and colors. They come with your choice of privacy lining, blackout lining or no lining.
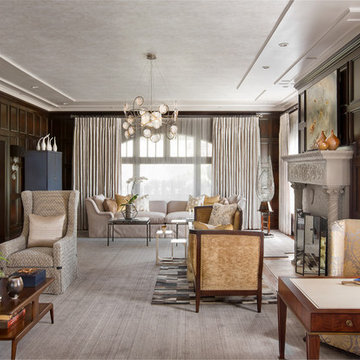
We imagined family and friends gathered in this space in warmth and comfort, with ample seating for all. The ceiling inside the molding detail is wallpapered and reflects the color tones of the large area rug. The spectacular sofa at the far side of the room was scaled to suit the size of the room, and the tete-a-tete chairs in front of the fireplace were our favorites.
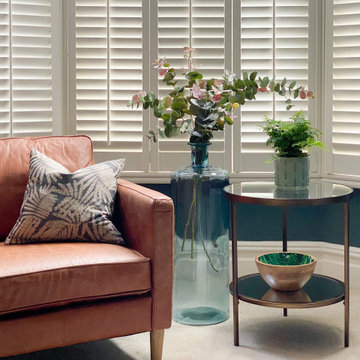
We created a botanical-inspired scheme for this Victorian terrace living room updating the wall colour to Inchyra Blue on the walls and including a pop a colour in the lamp shades. We redesigned the floorplan to make the room practical and comfortable. Built-in storage in a complementary blue was introduced to keep the tv area tidy. We included two matching side tables in an aged bronze finish with a bevelled glass top and mirrored bottom shelves to maximise the light. We sourced and supplied the furniture and accessories including the Made to Measure Olive Green Sofa and soft furnishings.
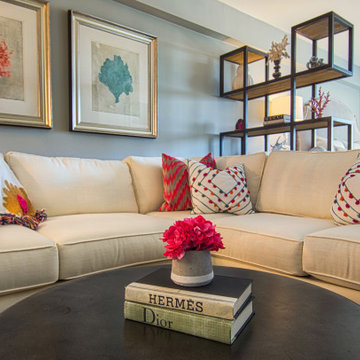
Studio apartment with the shelving doing dual purpose for shelving space and also creating a "wall" between the sleeping area and living area
Living Room Design Photos with Carpet and Beige Floor
15
