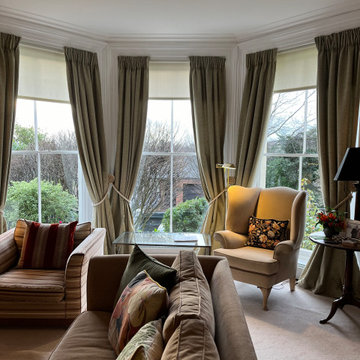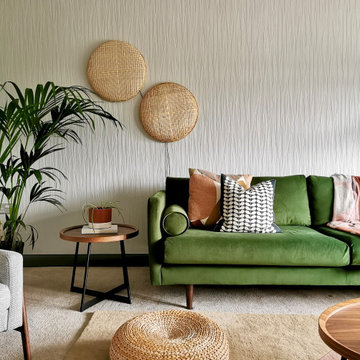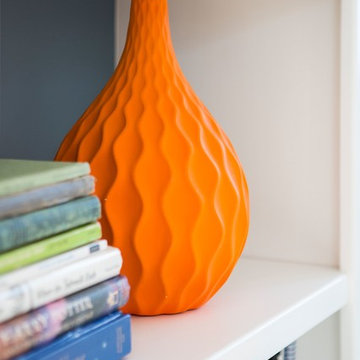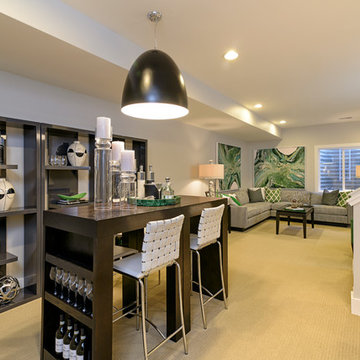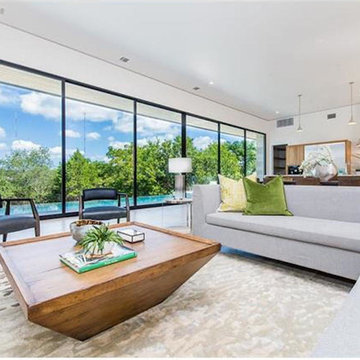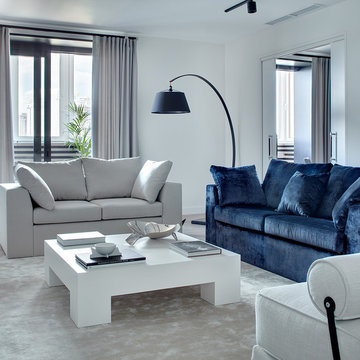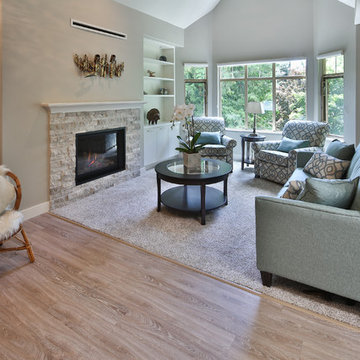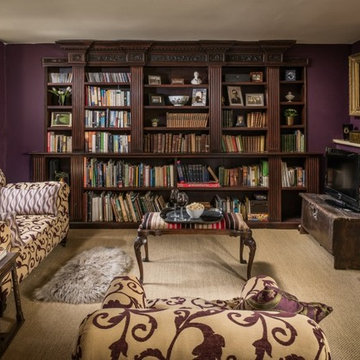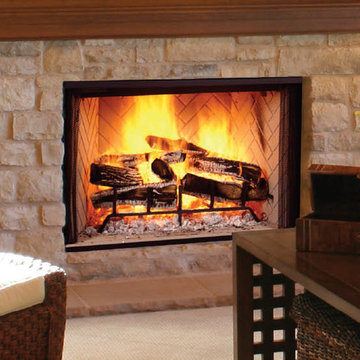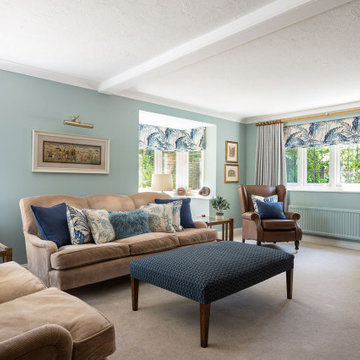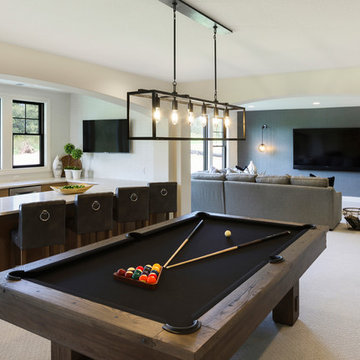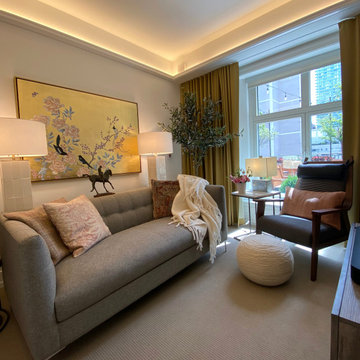Living Room Design Photos with Carpet and Beige Floor
Refine by:
Budget
Sort by:Popular Today
141 - 160 of 6,840 photos
Item 1 of 3
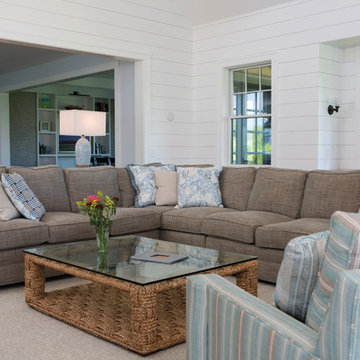
Sectional by Highland House A La Carte, Swivel chair by Century House. Coffee table from William Sonoma.
Photo credit Terry Pommett
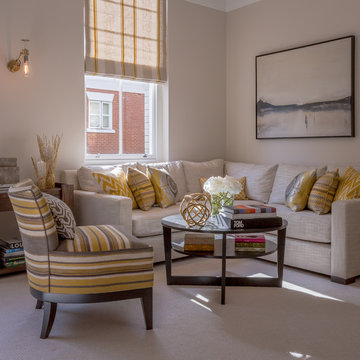
Kensington apartment in a grand mansion block with tall ceilings, big windows and lots of natural light. The living space is completely open plan to the dining area and kitchen. We created this elegant yet cosy corner seating area using calm, neutral colours with bright yellow accents inspired by the natural sunlight.
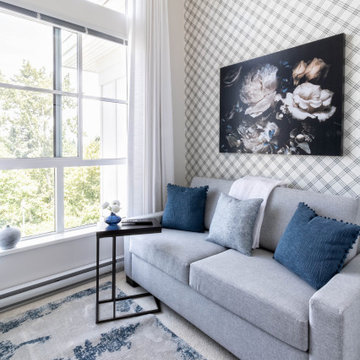
This refreshing and bright space functions as a secondary living space or guest bedroom. The grid created by the plaid wallpaper works in tune with the adjacent window mullions. The abstract area rug has an obscure pattern that balances the firm lines seen through the wallpaper and side table. Layered soft materials create a cozy and inviting space.
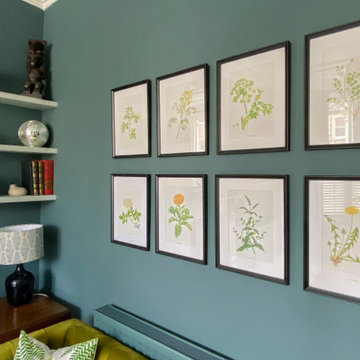
We created a botanical-inspired scheme for this Victorian terrace living room updating the wall colour to Inchyra Blue on the walls and including a pop a colour in the lamp shades. We redesigned the floorplan to make the room practical and comfortable. Built-in storage in a complementary blue was introduced to keep the tv area tidy. We included two matching side tables in an aged bronze finish with a bevelled glass top and mirrored bottom shelves to maximise the light. We sourced and supplied the furniture and accessories including the Made to Measure Olive Green Sofa and soft furnishings.

A classic city home basement gets a new lease on life. Our clients wanted their basement den to reflect their personalities. The mood of the room is set by the dark gray brick wall. Natural wood mixed with industrial design touches and fun fabric patterns give this room the cool factor. Photos by Jenn Verrier Photography
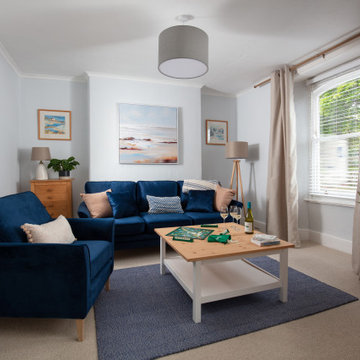
Interior styling without incurring a huge spend and on a limited time frame; working from a holiday home audit for Fixer Management on how to improve profitability and occupancy at this two bedroom holiday let. Warren French dramatically improved the look and finish of this Victorian cottage by renewing all soft furnishings and installing artwork and accessories.
With the property now showing multiple bookings since its update in 2022, this is an example of how important the interior design is of a holiday home.
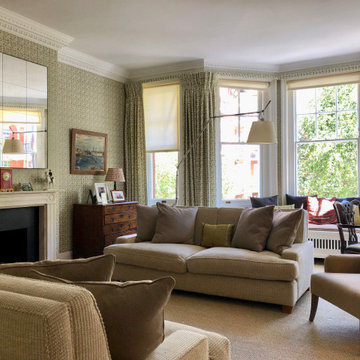
Drawing room looking into the canted bay window which is fitted with a built in window seat which we originally designed in 1991.
Living Room Design Photos with Carpet and Beige Floor
8
