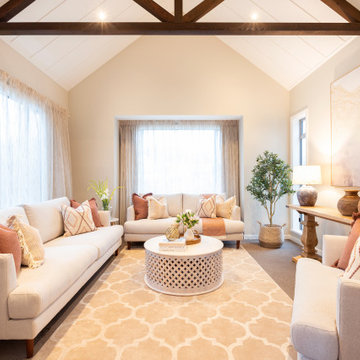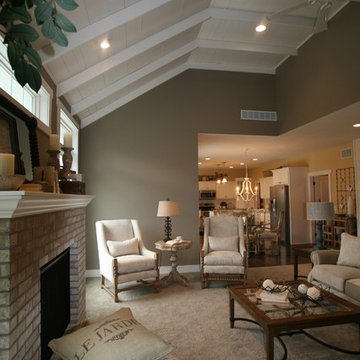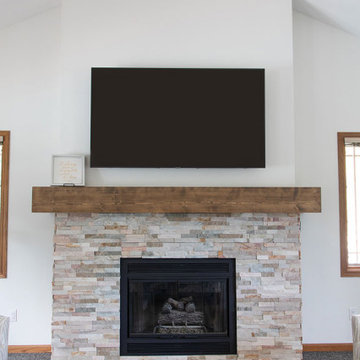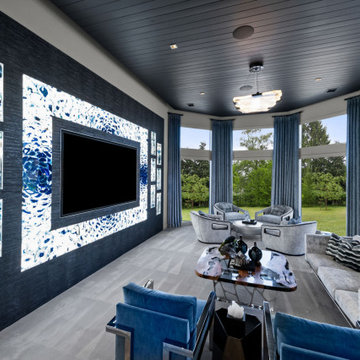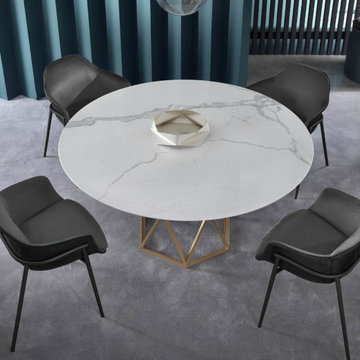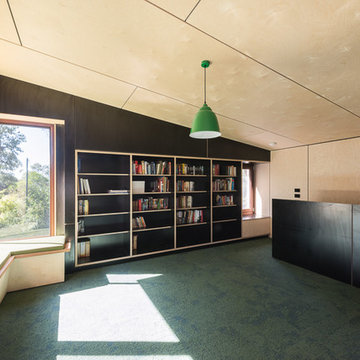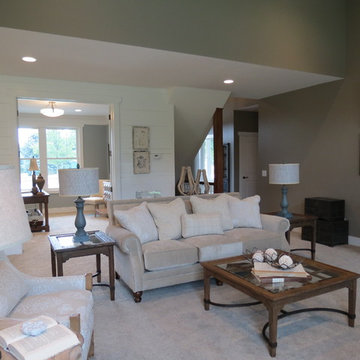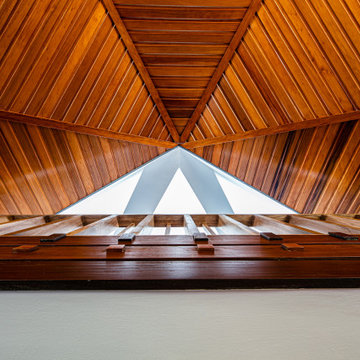Living Room Design Photos with Carpet and Timber
Refine by:
Budget
Sort by:Popular Today
1 - 20 of 81 photos
Item 1 of 3

Highlight and skylight bring in light from above whilst maintaining privacy from the street. Artwork by Patricia Piccinini and Peter Hennessey. Rug from Armadillo and vintage chair from Casser Maison, Togo chairs from Domo.
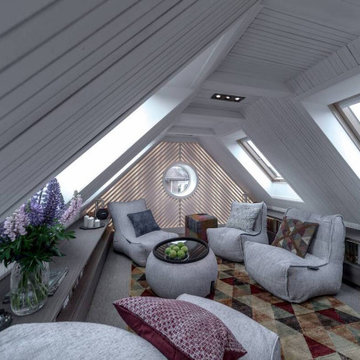
Зону чилаута формирует группа мягкой бескаркасной мебели Ambient Lounge. Уютные кресла обеспечивают прекрасную поддержку спины, а в специальные карманы по бокам кресел можно положить книгу или телефон.
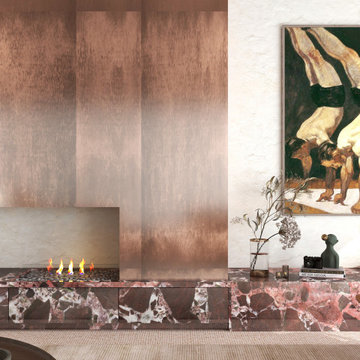
This Hampstead detached house was built specifically with a young professional in mind. We captured a classic 70s feel in our design, which makes the home a great place for entertaining. The main living area is large open space with an impressive fireplace that sits on a low board of Rosso Levanto marble and has been clad in oxidized copper. We've used the same copper to clad the kitchen cabinet doors, bringing out the texture of the Calacatta viola marble worktop and backsplash. Finally, iconic pieces of furniture by major designers help elevate this unique space, giving it an added touch of glamour.
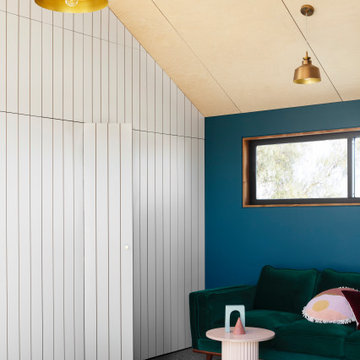
Upstairs living area with hidden entrance to bathroom as part of the second story extension by Carland Constructions for a home in Yarraville.
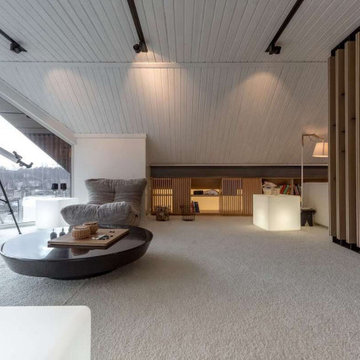
Отзыв героев программы Дачный ответ: "Сейчас это самая любимая комната в доме! Здесь каждый может найти себе место: я, лежа на диване, люблю читать перед камином, мои родители здесь часто смотрят телевизор, дочка Василиса любит рисовать, сидя в удобном кресле."
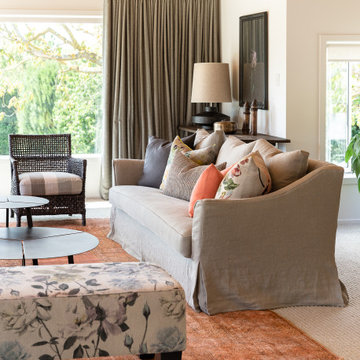
Light and refreshing living room interior project. Linen, metal and soft warm tones.
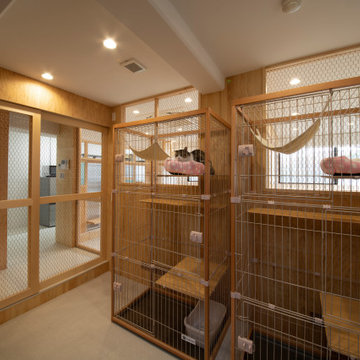
猫ホテルエリア。ホテルは一時的な利用であること、知らない環境に来て戸惑う猫も多いため、あえて大空間ではなく猫スケールの小ぶりで落ち着ける空間にしている。馴れない恐がりな子は奥まった落ち着けるスペースに、馴れが早い子、好奇心旺盛な子は写真のように入口近くで金網越しに隣室の老猫や外の景色を楽しめるようになっている。
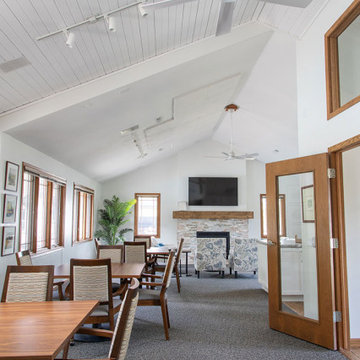
Sweeney removed the header that divided the dining room/seating area and painted the wood ceiling thereby opening up the space and visually connecting the spaces into one.
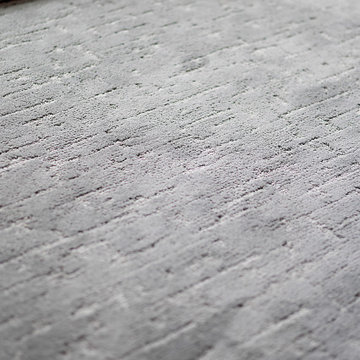
Cabinetry: Showplace Framed
Style: Sonoma w/ Matching Five Piece Drawer Headers
Finish: Laundry in Simpli Gray
Countertops & Fireplace Mantel: (Solid Surfaces Unlimited) Elgin Quartz
Plumbing: (Progressive Plumbing) Laundry - Blanco Precis Super/Liven/Precis 21” in Concrete; Delta Mateo Pull-Down faucet in Stainless
Hardware: (Top Knobs) Ellis Cabinetry & Appliance Pulls in Brushed Satin Nickel
Tile: (Beaver Tile) Laundry Splash – Robins Egg 3” x 12” Glossy; Fireplace – 2” x 12” Island Stone Craftline Strip Cladding in Volcano Gray (Genesee Tile) Laundry and Stair Walk Off Floor – 12” x 24” Matrix Bright;
Flooring: (Krauseneck) Living Room Bound Rugs, Stair Runners, and Family Room Carpeting – Cedarbrook Seacliff
Drapery/Electric Roller Shades/Cushion – Mariella’s Custom Drapery
Interior Design/Furniture, Lighting & Fixture Selection: Devon Moore
Cabinetry Designer: Devon Moore
Contractor: Stonik Services
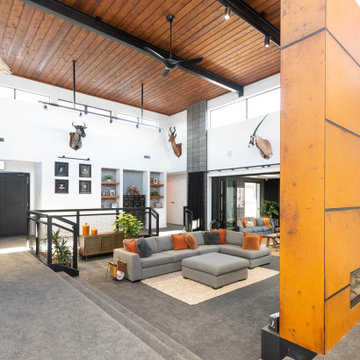
Living area ceilings are nearly six metres high, finished in distinctive cedar timber. The sunken lounge includes a steel balustrade and giant fireplace made of sheets of steel.
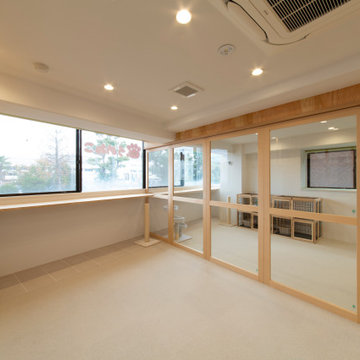
広々として日当たりのよい老猫たちのスペース。
性格や相性によって2つのスペースに分けることが出来る。
大きな窓際にはカウンターを配置。日向ぼっこやお外観察で猫たちを楽しませる。カウンター下の床はタイルになっており、暑い夏場はひんやりスポットとして人気。
Living Room Design Photos with Carpet and Timber
1

