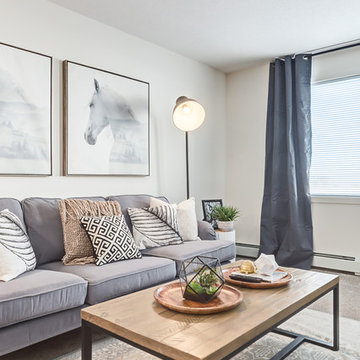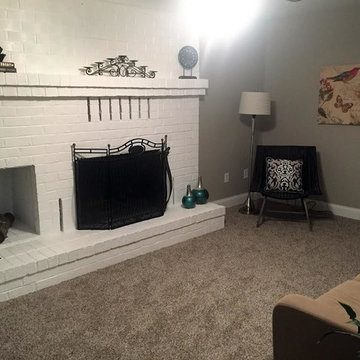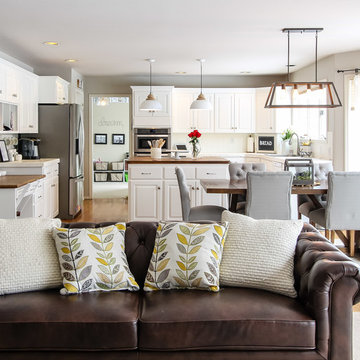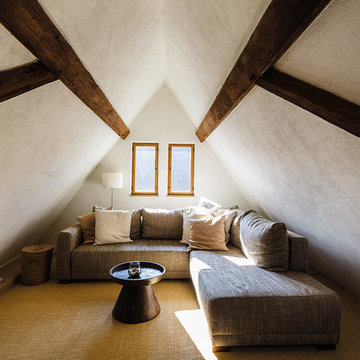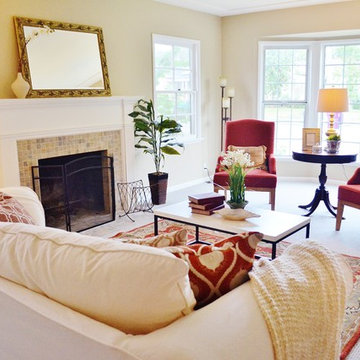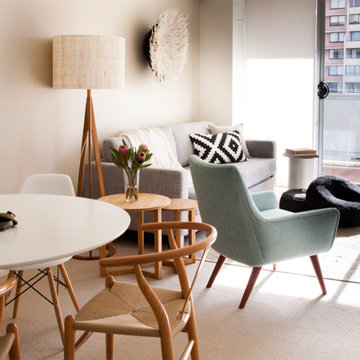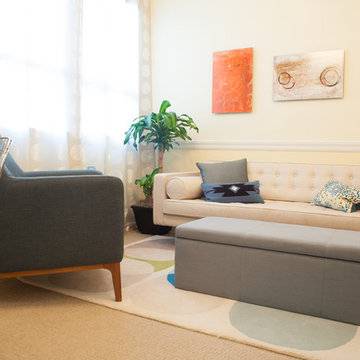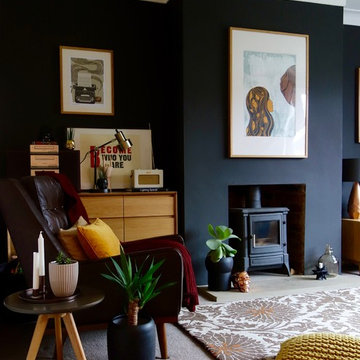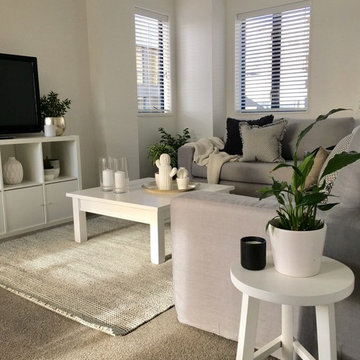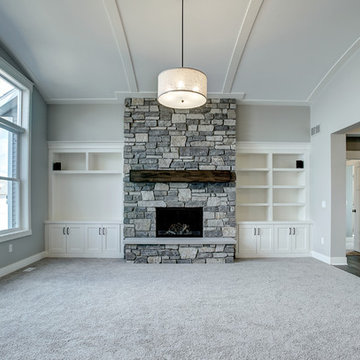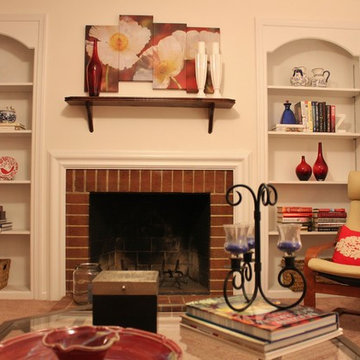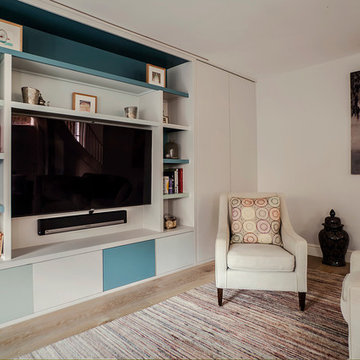Living Room Design Photos with Carpet
Refine by:
Budget
Sort by:Popular Today
61 - 80 of 1,295 photos
Item 1 of 3
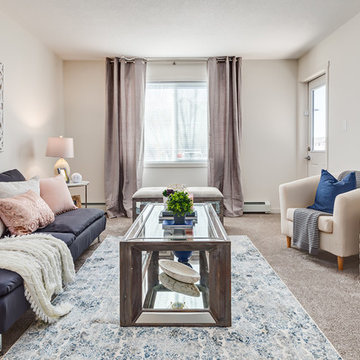
Transitional style living room with plenty of seating, layering and details with a punch of feminine.
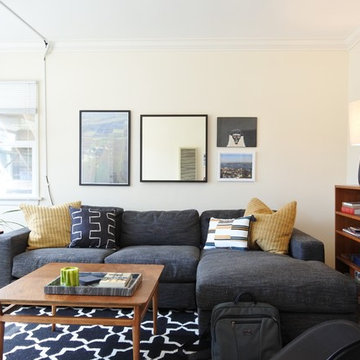
A young professional in Santa Monica gets a bright, simple, minimal living room with a masculine mid-century feel.
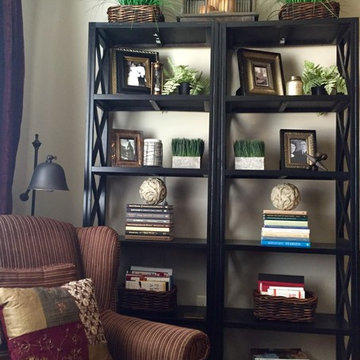
These modern 5 shelved X bookcases stand side by side, showing off favorite memories, books, and knickknacks. Complimented by traditional winged back chairs, and a free standing lamp, creating a functional area to comfortably read a book.
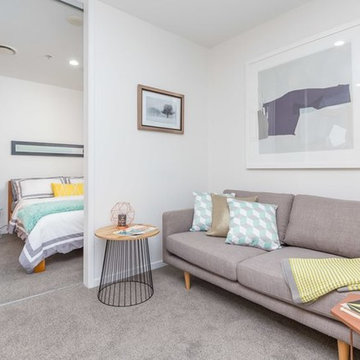
Living room inner city Auckland apartment - compact spaces.
This living room is very compact but with the careful selection of a stylish scandinavian look 3 seater sofa.
It provides maximum use of the space without looking cluttered. Mint accent scatter cushions & mustard throw draws the color scheme together with the bedroom duvet, mint throw and mint side table.
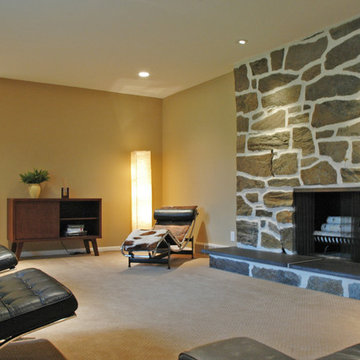
This home located in Thiensville, Wisconsin was an original 1950's ranch with three bedrooms and one and one half baths. The remodel consisted of all new finishes throughout with a new kitchen matching the existing kitchen layout. The main bath was completely remodeled with new fixtures and finishes using the existing cabinetry. The original half bath was converted into a full bath by using an adjoining closet for more space. The new bathroom consists of new custom shower, fixtures and cabinets. This project is a good example of how to fix up an outdated house with a low budget.
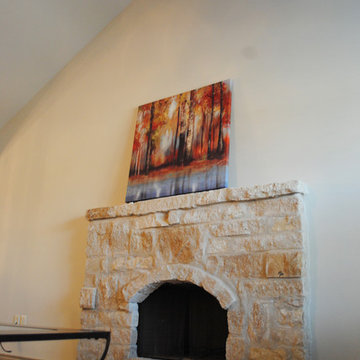
This living room is spacious already, but the cathedral ceiling adds tons of height to the space creating a grand fireplace wall and family room.
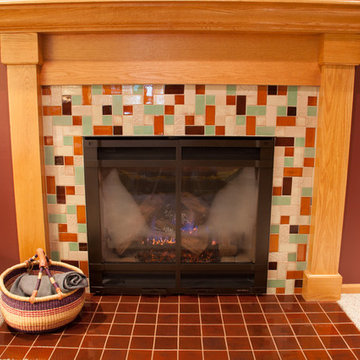
Cozy up to this fireplace under the mountains—at least a beautiful mountain photo! Warm amber tones of tile, accented with a soft green, surround this fireplace. The hearth is held steady with Amber on red clay in 4"x4" tiles.
Large Format Savvy Squares - 65W Amber, 65R Amber, 1028 Grey Spice, 123W Patina, 125R Sahara Sands / Hearth | 4"x4"s - 65R Amber
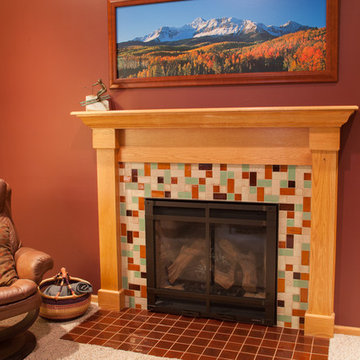
Cozy up to this fireplace under the mountains—at least a beautiful mountain photo! Warm amber tones of tile, accented with a soft green, surround this fireplace. The hearth is held steady with Amber on red clay in 4"x4" tiles.
Large Format Savvy Squares - 65W Amber, 65R Amber, 1028 Grey Spice, 123W Patina, 125R Sahara Sands / Hearth | 4"x4"s - 65R Amber
Living Room Design Photos with Carpet
4
