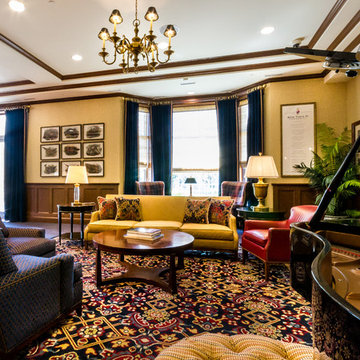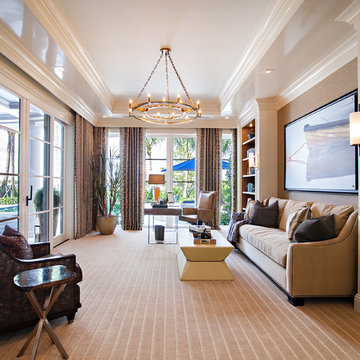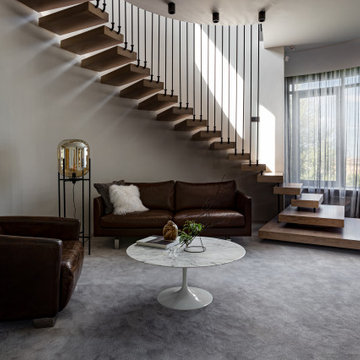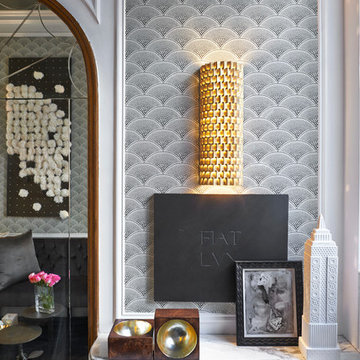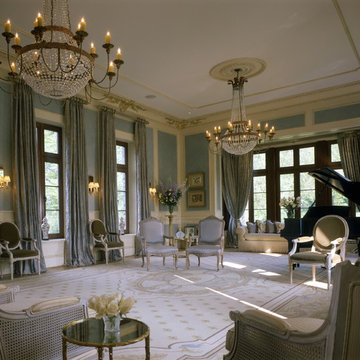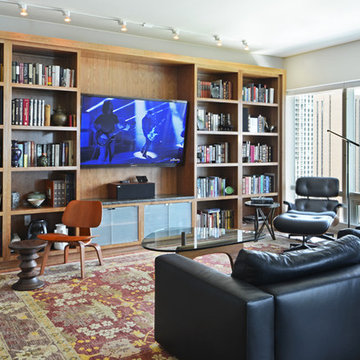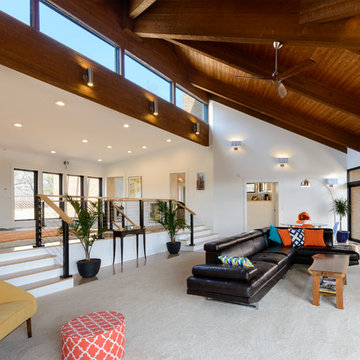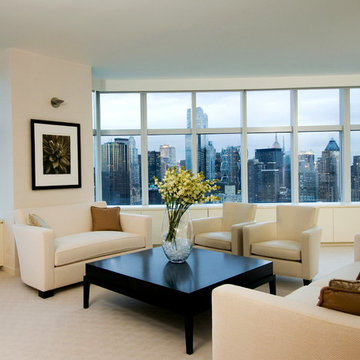Living Room Design Photos with Carpet
Refine by:
Budget
Sort by:Popular Today
261 - 280 of 1,953 photos
Item 1 of 3
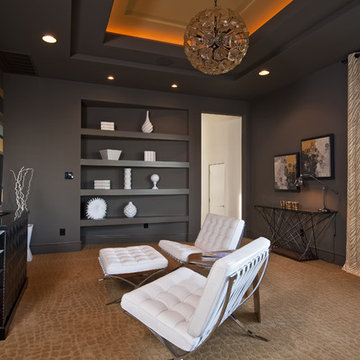
This Neo-prairie style home with its wide overhangs and well shaded bands of glass combines the openness of an island getaway with a “C – shaped” floor plan that gives the owners much needed privacy on a 78’ wide hillside lot. Photos by James Bruce and Merrick Ales.
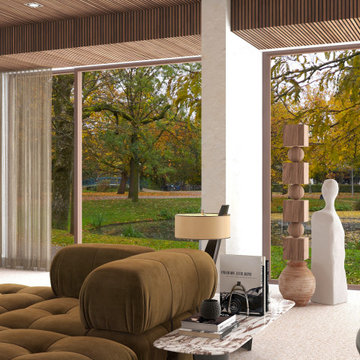
This Hampstead detached house was built specifically with a young professional in mind. We captured a classic 70s feel in our design, which makes the home a great place for entertaining. The main living area is large open space with an impressive fireplace that sits on a low board of Rosso Levanto marble and has been clad in oxidized copper. We've used the same copper to clad the kitchen cabinet doors, bringing out the texture of the Calacatta viola marble worktop and backsplash. Finally, iconic pieces of furniture by major designers help elevate this unique space, giving it an added touch of glamour.

This residence was designed to have the feeling of a classic early 1900’s Albert Kalin home. The owner and Architect referenced several homes in the area designed by Kalin to recall the character of both the traditional exterior and a more modern clean line interior inherent in those homes. The mixture of brick, natural cement plaster, and milled stone were carefully proportioned to reference the character without being a direct copy. Authentic steel windows custom fabricated by Hopes to maintain the very thin metal profiles necessary for the character. To maximize the budget, these were used in the center stone areas of the home with dark bronze clad windows in the remaining brick and plaster sections. Natural masonry fireplaces with contemporary stone and Pewabic custom tile surrounds, all help to bring a sense of modern style and authentic Detroit heritage to this home. Long axis lines both front to back and side to side anchor this home’s geometry highlighting an elliptical spiral stair at one end and the elegant fireplace at appropriate view lines.
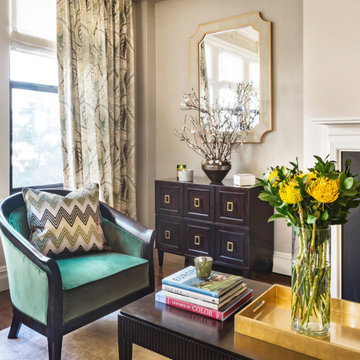
Timeless Transitional Living Room Space with Green's and Gold accents for this Park Avenue residence.
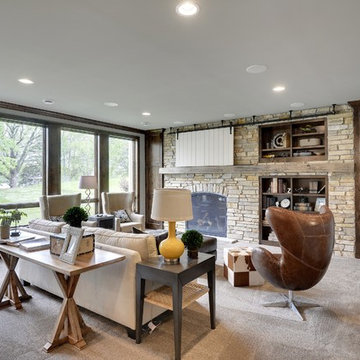
Basement fireplace room with authentic details. Stacked-stone and dark-stained wood evoke the feeling of a castle. Miniature rolling barn door tuck the television of of sight for old-fashioned face time.
Photography by Spacecrafting
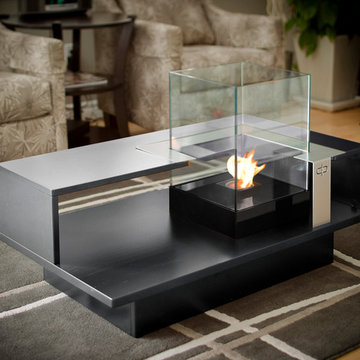
LEVEL COMPACT
Furniture – Indoor
Product Dimensions (IN): L40” X W24” X H24”
Product Weight (LB): 100
Product Dimensions (CM): L102 X W61 X H61
Product Weight (KG): 45.5
Level Compact is the moderately sized version of the large-scale Level. Linear form and modern functionality in one boldly daring design is the structure of this contemporary piece of furniture.
An instant way to create a focal feature in a great room, living space, or sitting area, the Level Compact is a captivating presence—the glowing fire of a Cell Tabletop Fireburner is an added functional component, as well as a decorative statement. The Cell’s tempered glass structure is a contemporary complement to the Level Compact’s modern composition. The Level Compact coffee table—a statement piece within a statement piece.
Available in 5 custom colours (black, white, espresso, latte, or silver grey).
By Decorpro Home + Garden
Each sold separately.
Cell included.
Snuffer included.
Fuel sold separately.
Materials:
Level (MDF, epoxy powder paint)
Cell Tabletop Fireburner (8mm tempered glass, solid steel, black epoxy powder paint)
Snuffer (solid steel)
Level Compact is custom made to order.
Allow 4-6 weeks for delivery.
Made in Canada
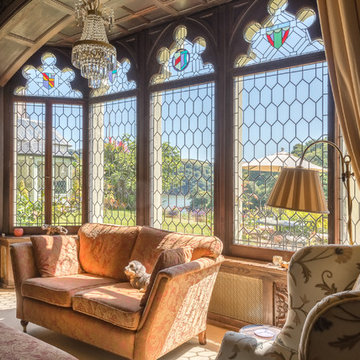
View from the stunning living room in a fully renovated Lodge House in the Strawberry Hill Gothic Style. c1883 Warfleet Creek, Dartmouth, South Devon. Colin Cadle Photography, Photo Styling by Jan
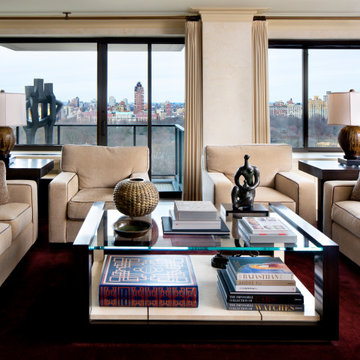
Sweeping views of Central Park provide a backdrop for a peaceful and stylistically structured living area. Art Deco's influence speaks to the clean lines and plush textures that envelope the space.
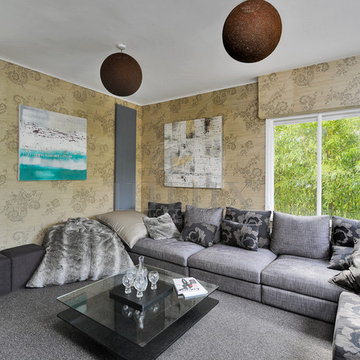
This project was a 7,000 square foot refurbishment of a traditional French villa. Here, we aimed to blend heritage luxury with cutting edge design for the Cannes’ high end rental market. The property features five unique bedrooms including a separate outdoor guest house. The brief for this design package was to work with the layouts on the ground and first floor but to re-distribute space in the basement and gardens whilst lifting the tired internal aesthetics of the whole villa to bring it tastefully and respectfully into the 21st Century, creating a chic French flavour to client and luxury rental market demands.
The flow of design from indoor to outdoor has allowed the villa to transcend the seasons, featuring a basement that now holds a bar, cinema room, games room and party area. For outdoor relaxation, it features a barbeque and outdoor bar area; infinity pool with Jacuzzi; tiered gardens providing a refreshing outdoor setting surrounded by tropical palms and grasses all designed to be enclosed in natural bamboo fencing creating lots of natural shade in this large half acre plot complemented by outdoor beds and loungers.
Images courtesy of Brickhouse Productions
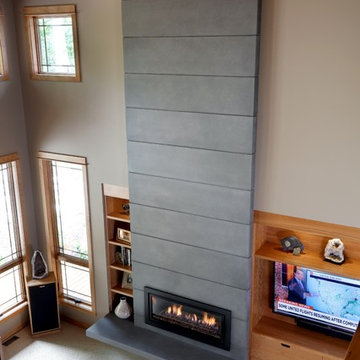
Custom Concrete Fireplace Surround by Hard Topix Precast Concrete. Color is Kendall Charcoal HC-166. www.hardtopix.com
Michael Buck - M Buck Studios
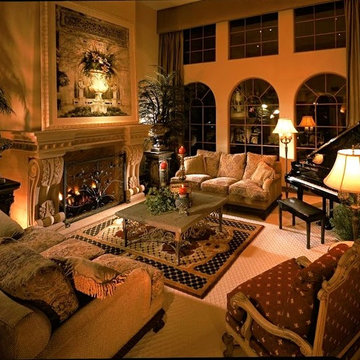
Custom luxury villa by Fratantoni Luxury Estates.
Follow us on Facebook, Twitter, Pinterest and Instagram for more inspiring photos!
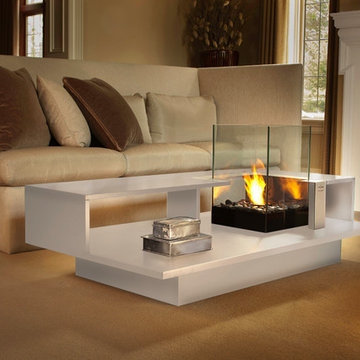
LEVEL
Furniture – Indoor
Product Dimensions (IN): L55” X W31.5” X H24”
Product Weight (LB): 120
Product Dimensions (CM): L140 X W80 X H61
Product Weight (KG): 54.43
Level is symmetry, functionality, and linear modulation in a distinctly contemporary indoor structure. A daringly different design, the Level is the traditional table, evolved as a modern form. A technically precise, crafted nook is designed to fit, to perfection, a Cell Tabletop Fireburner, adding lighting as another functional component of this tremendous table.
Suited to a 13 oz canister of Fuel, the Cell Tabletop Fireburner can be used as an ambient form of light, or as a terrarium for a fabulous display of flowers and foliage.
Anchor a rug in a great room, create intimacy in a sitting area, or a radiant warmth as the centre of attention in a focal space. The Level coffee table, and the fully functional Cell Tabletop Fireburner, has all these capabilities.
Available in 5 custom colours (black, white, espresso, latte, silver grey).
By Decorpro Home + Garden.
Each sold separately.
Cell included.
Snuffer included.
Fuel sold separately.
Materials:
Level (MDF, epoxy powder paint in black, white, espresso, latte, or silver grey)
Cell (8mm tempered glass, solid steel, black epoxy powder paint)
Snuffer (galvanized steel)
Level is custom made to order.
Allow 4-6 weeks for delivery.
Made in Canada
Living Room Design Photos with Carpet
14
